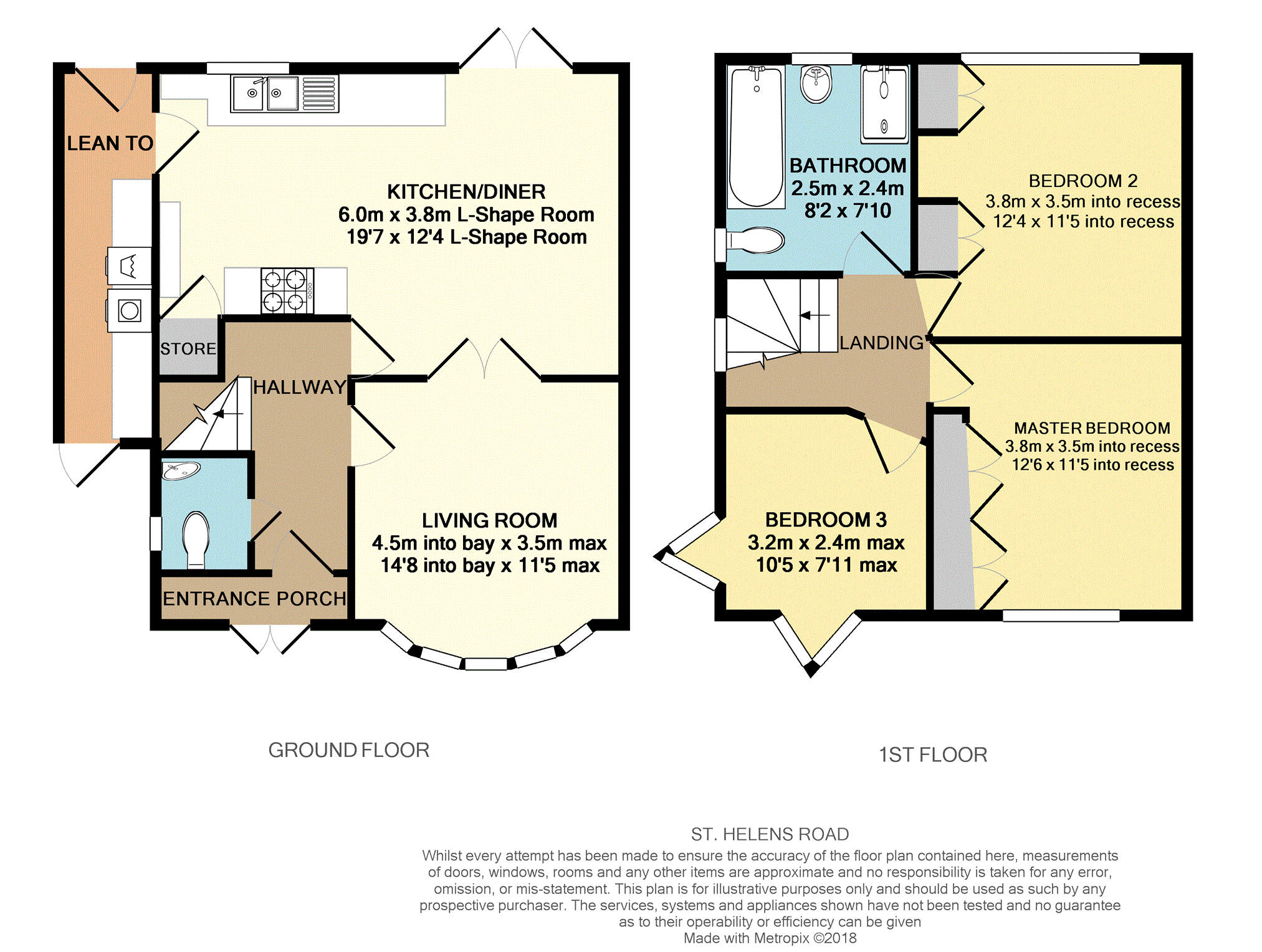3 Bedrooms Semi-detached house for sale in St. Helens Road, Hastings TN34 | £ 280,000
Overview
| Price: | £ 280,000 |
|---|---|
| Contract type: | For Sale |
| Type: | Semi-detached house |
| County: | East Sussex |
| Town: | Hastings |
| Postcode: | TN34 |
| Address: | St. Helens Road, Hastings TN34 |
| Bathrooms: | 1 |
| Bedrooms: | 3 |
Property Description
A three bedroom semi detached 1930s style house directly opposite alexandra park with extensive rear garden!
The property offers generous accommodation to include a pleasant bay fronted living room, 19ft kitchen/diner, cloak room and lean to/utility room on the ground floor and three good sized bedrooms and modern family bath/shower room on the first.
The property is enviable set back with a generous front lawn as well as the exceptional multi-layered landscaped rear garden.
The property is considered to be in good order throughout and comes with a range of modern comforts to include gas fired central heating and double glazing!
Front Garden
Laid to lawn with steps and path to one side leading to;
Entrance Porch
Double glazed door and windows to front and side and door into;
Entrance Hall
Under stairs storage cupboard, radiator and stairs to first floor.
Downstairs Cloakroom
Low level WC, wall mounted wash hand basin and window to side.
Living Room
14'8 into bay x 11'5 max
Fire place with tiled surround, hearth, wooden mantel, double glazed bay windows to front and a radiator.
Kitchen/Diner
19'7 x 12'4 l-Shape Room
Dining Area
Wooden flooring, fitted book shelves, radiator and double glazed French doors to rear garden.
Kitchen
Fitted kitchen with a range of matching painted wood wall and base units, work surfaces integrating a two bowl ceramic sink and swan neck mixer tap, integrated oven, four ring gas hob, cooker hood, plumbing for dishwasher, window to rear, built in larder cupboard and through access with door into;
Lean To
15'8 x 4'1
Space and plumbing for utilities, wall and base units, work surface, tiled flooring and doors to front and rear.
First Floor Landing
Stairs rising from ground floor with window to side and access to;
Master Bedroom
12'6 x 11'5 into recess
Bespoke fitted wardrobe and drawers, double glazed window to front and a radiator.
Bedroom Two
12'4 x 11'5 into recess
Double fitted wardrobe, over head storage cupboards and dresser, double glazed window to rear and a radiator.
Bedroom Three
10'5 x 7'11 max
Double glazed windows to front and side and a radiator.
Bathroom
8'2 x 7'10
Part tiled and fitted with panel bath, tiled shower enclosure, low level WC, pedestal wash hand basin, heated ladder style towel rail, windows to rear and side and an extractor fan.
Rear Garden
Enclosed and landscaped with a paved patio seating area immediately from the property and areas of raised lawn via steps to side. Further benefits include a brick built storage shed and outside tap.
Property Location
Similar Properties
Semi-detached house For Sale Hastings Semi-detached house For Sale TN34 Hastings new homes for sale TN34 new homes for sale Flats for sale Hastings Flats To Rent Hastings Flats for sale TN34 Flats to Rent TN34 Hastings estate agents TN34 estate agents



.png)








