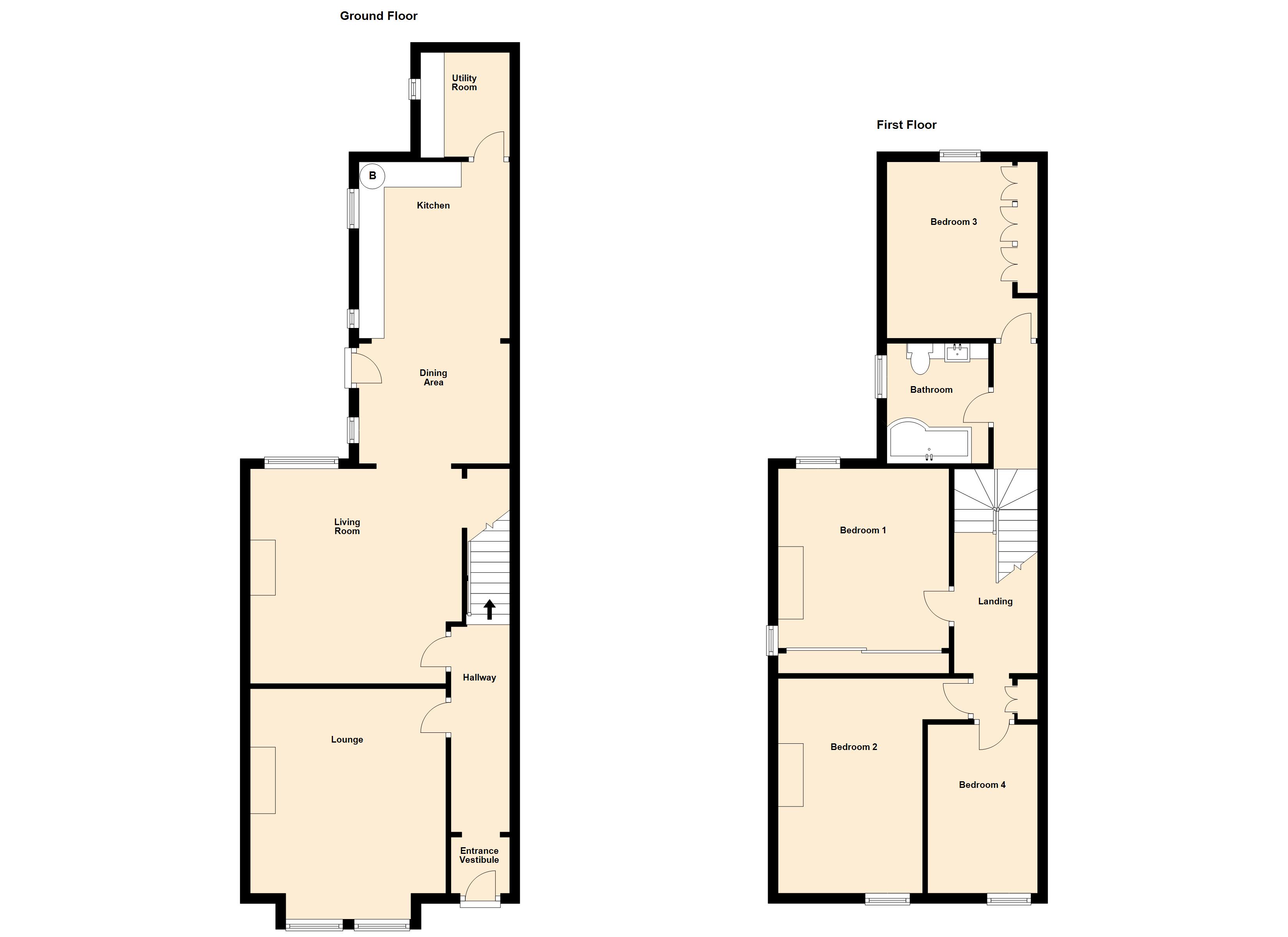4 Bedrooms Semi-detached house for sale in St. James Road, Blackpool FY4 | £ 170,000
Overview
| Price: | £ 170,000 |
|---|---|
| Contract type: | For Sale |
| Type: | Semi-detached house |
| County: | Lancashire |
| Town: | Blackpool |
| Postcode: | FY4 |
| Address: | St. James Road, Blackpool FY4 |
| Bathrooms: | 1 |
| Bedrooms: | 4 |
Property Description
Ground floor
entrance vestibule Quarry tiled floor, original cornice style ceiling, built-in meter cupboard, opening to:
Hallway Double radiator, quarry tiled floor, original cornice style ceiling, electricity meter, staircase to first floor landing, door to:
Lounge 15' 6" into recess x 12' 9" (4.72m x 3.89m) Two uPVC double glazed windows to front, feature coal effect living flame effect gas fire set in ornate surround and matching inset and hearth, double radiator, decorative original cornice style ceiling with ceiling rose.
Living room 14' 0" into recess x 13' 10" (4.27m x 4.22m) uPVC double glazed window to rear, double radiator, wooden karndean flooring, opening to Dining Area, walk-in under-stairs storage space.
Dining area 9' 10" x 7' 10" (3m x 2.39m) uPVC double glazed window to side, double radiator, wooden karndean flooring, ceiling with recessed spotlights, uPVC double glazed door to garden, open plan to:
Kitchen 11' 6" x 9' 10" (3.51m x 3m) Fitted with a matching range of base and eye level units with drawers and round edged worktops, One and a half bowl stainless steel sink unit with mixer tap with tiled surround, built-in electric and gas double range, five ring gas hob with extractor hood over, two uPVC double glazed windows to side, wooden karndean floor covering, ceiling with recessed spotlights, wall mounted gas combination boiler serving heating system and domestic hot water, door to:
Utility room 6' 10" x 5' 10" (2.08m x 1.78m) Plumbing for automatic washing machine, space for tumble dryer, uPVC double glazed window to side.
First floor
landing Built-in wardrobe, access to boarded loft with pull down ladder with power and fitted connected.
Bedroom 1 13' 4" into wardrobe x 11' 2" (4.06m x 3.4m) uPVC double glazed window to rear, uPVC double glazed window to side, fitted with a range of wardrobes with mirrored sliding doors, double radiator.
Bedroom 2 14' 0" x 9' 9" (4.27m x 2.97m) uPVC double glazed window to front, double radiator, wooden laminate flooring, cornice style ceiling.
Bedroom 3 11' 6" x 10' 0" (3.51m x 3.05m) uPVC double glazed window to rear, fitted with a range of wardrobes, double radiator.
Bedroom 4 11' 0" x 7' 2" (3.35m x 2.18m) uPVC double glazed window to front, wooden laminate flooring.
Bathroom Fitted with three piece modern white comprising panelled bath with shower over and glass screen, vanity wash hand basin with storage under and drawers and low-level WC, full height tiling to two walls, heated towel rail, uPVC opaque double glazed window to side, tiled floor, panelled ceiling with recessed spotlights.
Outside: Mature front garden, off-road parking area.
Enclosed landscaped rear garden with indian stone paved area, artificial turf and raised decked patio.
Tenure We are verbally informed by the vendor that the property is freehold
council tax Council Tax Band B
Property Location
Similar Properties
Semi-detached house For Sale Blackpool Semi-detached house For Sale FY4 Blackpool new homes for sale FY4 new homes for sale Flats for sale Blackpool Flats To Rent Blackpool Flats for sale FY4 Flats to Rent FY4 Blackpool estate agents FY4 estate agents



.png)











