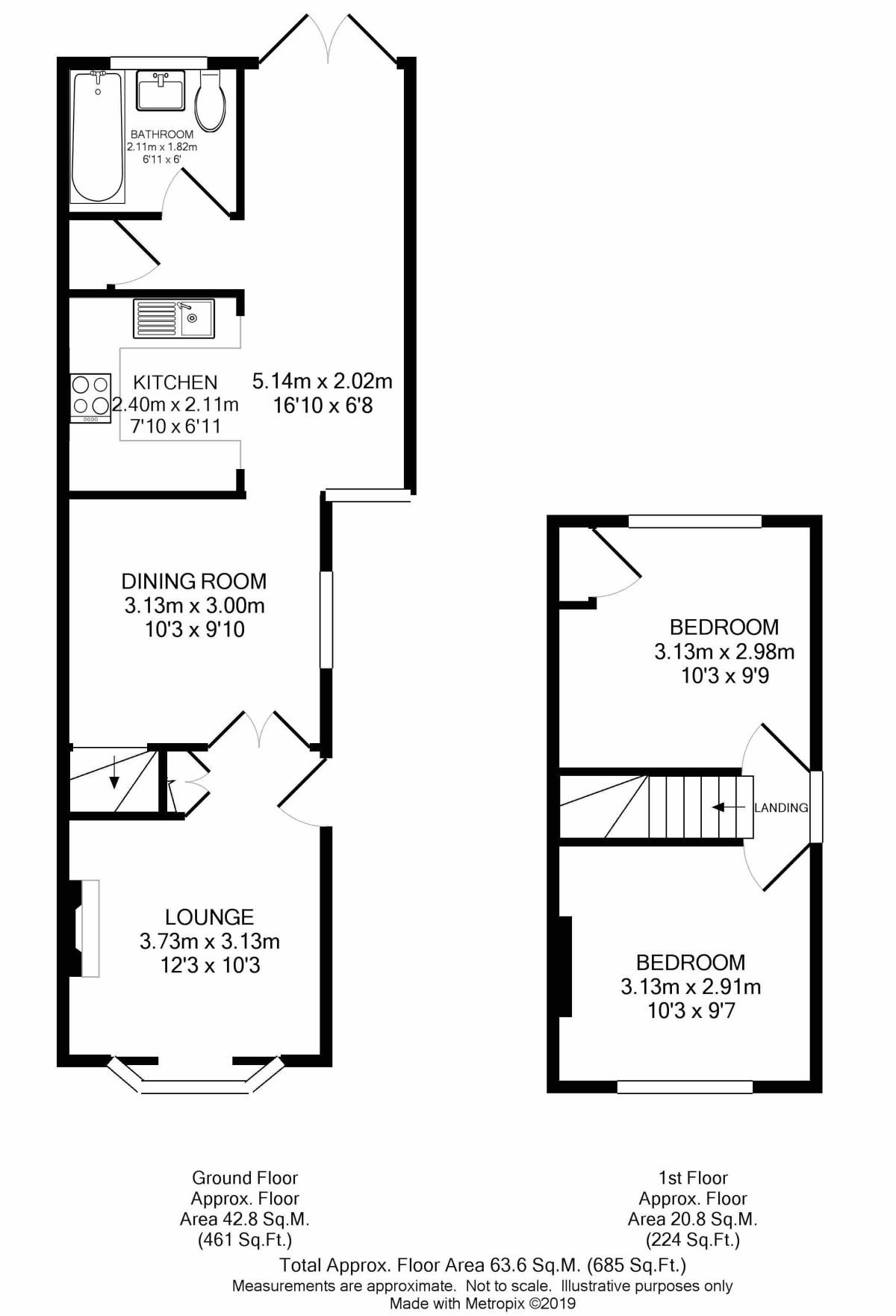2 Bedrooms Semi-detached house for sale in St. James Road, Carshalton SM5 | £ 385,000
Overview
| Price: | £ 385,000 |
|---|---|
| Contract type: | For Sale |
| Type: | Semi-detached house |
| County: | London |
| Town: | Carshalton |
| Postcode: | SM5 |
| Address: | St. James Road, Carshalton SM5 |
| Bathrooms: | 0 |
| Bedrooms: | 2 |
Property Description
A beautiful two bedroom semi-detached Victorian family home, with loads of character and charm. Situated in this popular road and within minutes of local amenities and transport links (Carshalton train station to London Victoria 25 mins). The accommodation comprises of lounge with cast iron feature fireplace, dining room, sun lounge, fitted kitchen and beautiful family bathroom with role top bath. Upstairs there are two double bedrooms. Outside to the rear is a paved garden. The property is very well maintained and is being sold with no onward chain.
Lounge (3.12m x 3.73m)
Splay bay windows to front aspect, fitted storage units and shelving, cast iron fire place, ceiling rose, coving, picture rail, storage cupboard under stairs, french door to dining room, power points, TV points
Dining Room (3.00m x 3.12m)
Double glazed window to side aspect, ceiling rose, picture rail, wall light, stairs to first floor, power points doorway to
Sun Room (2.03m x 5.13m)
Double glazed window to side aspect, wall lights, archway to kitchen opening to inner lobby and double glazed french doors to garden
Kitchen (2.11m x 2.39m)
Range of base units, woodwork tops, classic Belfast inset sink unit with mixer taps, space for range cooker, cooker hood extractor fan, space for dish washer, range of matching eye level wall units, part tiled walls, power points.
Inner Lobby
Storage cupboard has space and is plumbed for a washing machine, door to
Family Bathroom (1.83m x 2.11m)
Double glazed frosted window to rear aspect, free standing roll top slipper bath with mixer taps and shower over, pedestal hand basin with vanity surround, low level WC, part tiled walls, tiled floor.
First Floor Landing
Double glazed windows to side aspect, coving, picture rail and doors to
Bedroom 1 (2.92m x 3.12m)
Windows to front aspect, coving, picture rail, feature fire place and power points
Bedroom 2 (2.97m x 3.12m)
Windows to rear aspect, airing cupboard housing gas combination boiler, coving, picture rail and power points.
Outside
Garden
Patio, flower beds, fencing to side and rear, outside light and tap
Front Garden
Paved, walls to front and side
Local Authority
London Borough of Sutton
Important note to purchasers:
We endeavour to make our sales particulars accurate and reliable, however, they do not constitute or form part of an offer or any contract and none is to be relied upon as statements of representation or fact. Any services, systems and appliances listed in this specification have not been tested by us and no guarantee as to their operating ability or efficiency is given. All measurements have been taken as a guide to prospective buyers only, and are not precise. Please be advised that some of the particulars may be awaiting vendor approval. If you require clarification or further information on any points, please contact us, especially if you are traveling some distance to view. Fixtures and fittings other than those mentioned are to be agreed with the seller.
/1
Property Location
Similar Properties
Semi-detached house For Sale Carshalton Semi-detached house For Sale SM5 Carshalton new homes for sale SM5 new homes for sale Flats for sale Carshalton Flats To Rent Carshalton Flats for sale SM5 Flats to Rent SM5 Carshalton estate agents SM5 estate agents



.png)