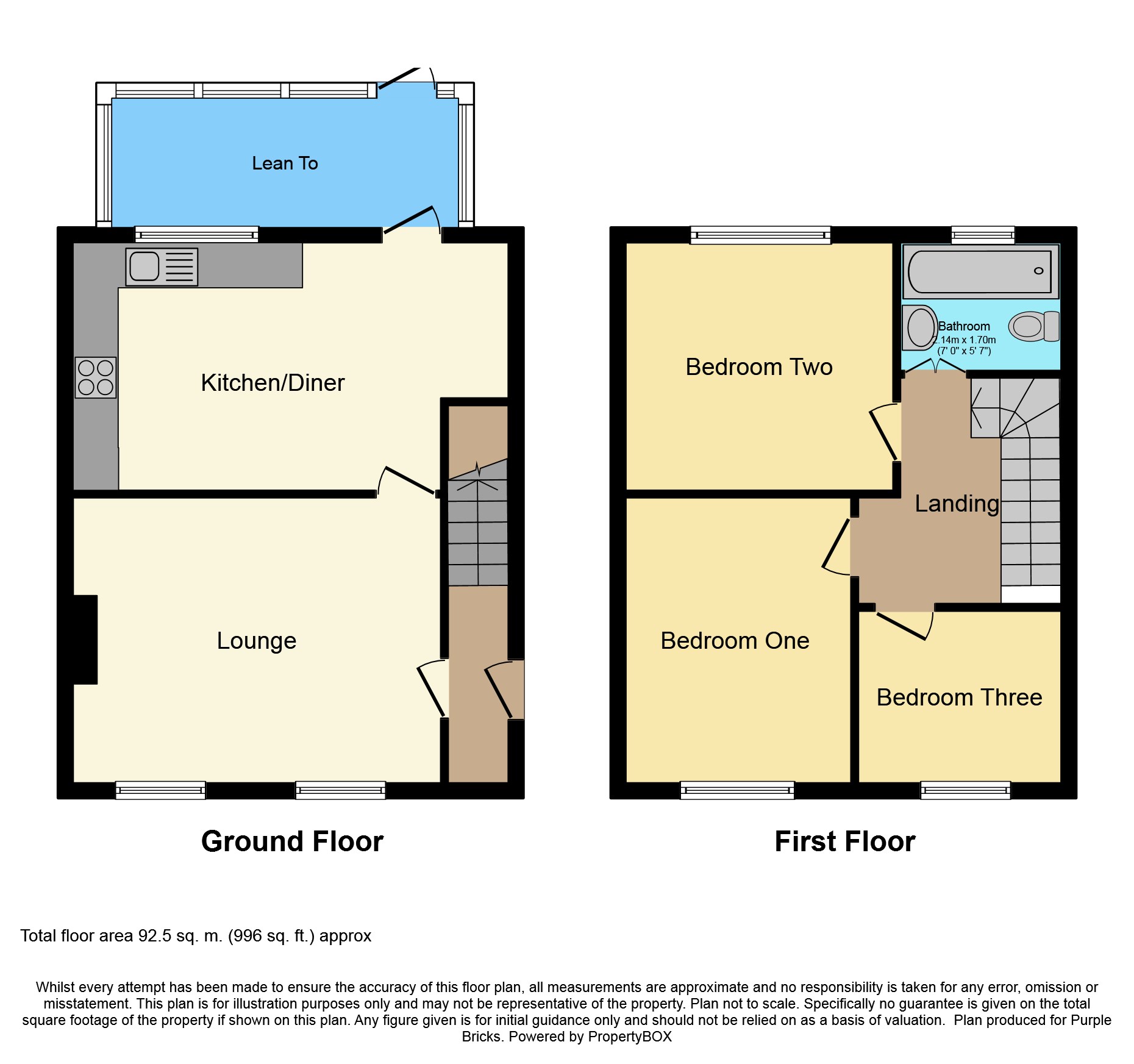3 Bedrooms Semi-detached house for sale in St. Johns Crescent, Bedminster BS3 | £ 280,000
Overview
| Price: | £ 280,000 |
|---|---|
| Contract type: | For Sale |
| Type: | Semi-detached house |
| County: | Bristol |
| Town: | Bristol |
| Postcode: | BS3 |
| Address: | St. Johns Crescent, Bedminster BS3 |
| Bathrooms: | 1 |
| Bedrooms: | 3 |
Property Description
A good sized three bedroom semi-detached property, well presented throughout. The property is located in the popular area of Bedminster, close to Victoria Park.
The property:
Includes gas central heating, double glazing and a large garden (55ft) with side access.
Downstairs comprises, entrance hall, lounge, kitchen/diner, conservatory/lean to, opening onto garden;
Upstairs includes three good sized bedrooms, landing with airing cupboard and bathroom with a white three piece bathroom suite.
The area:
Being close to transport links - a 20 minute walk to Temple Meads Train Station and a 30 minute walk through the park to the City Centre, will suit both commuters and city workers alike. Schools and nurseries are close at hand, including the Victoria Park Primary School which is less than a ten minute walk away. Local shops nearby include a bakery, pet shop, pharmacy and vintage store. Cafes and bars nearby include Mrs Browns Cafe in the Park, The Dove and Star, Banco Lounge, The Victoria Park and The Windmill all within a few minutes walk. Victoria Park itself has a tennis club, children’s play area, outside cafe, bowling green, gardens and is served by outdoor yoga and fitness clubs - great for the young, older and pets alike!
Perfect for your first property or next step on the property ladder, available with no chain! Viewings are highly recommended to appreciate all this property has to offer.
Entrance Hall
2'9" x 5'3"
UPVC door, tiled floor.
Lounge
15'10" x 12'
UPVC windows, radiator x2, wood flooring.
Kitchen/Diner
19'3" x 7'5"
UPVC windows, integrated cooker, storage cupboard, tiled floor.
Lean To
15'2" x 5'8"
Storage space.
Landing
UPVC window, storage cupboard, carpeted floor/wood flooring, loft access.
Bedroom One
11'9" x 12'
UPVC windows, radiator, wood flooring.
Bedroom Two
12'7" x 7'5"
UPVC window, radiator, wood flooring.
Bedroom Three
6'11" x 9'
UPVC window, radiator, wood flooring.
Bathroom
6' x 4'4"
UPVC window, bath with shower above, heated towel rail, tiled walls, laminate flooring.
Garden
25' x 55' approx
Patio, lawn, side access.
Council Tax Band
B.
Property Location
Similar Properties
Semi-detached house For Sale Bristol Semi-detached house For Sale BS3 Bristol new homes for sale BS3 new homes for sale Flats for sale Bristol Flats To Rent Bristol Flats for sale BS3 Flats to Rent BS3 Bristol estate agents BS3 estate agents



.png)











