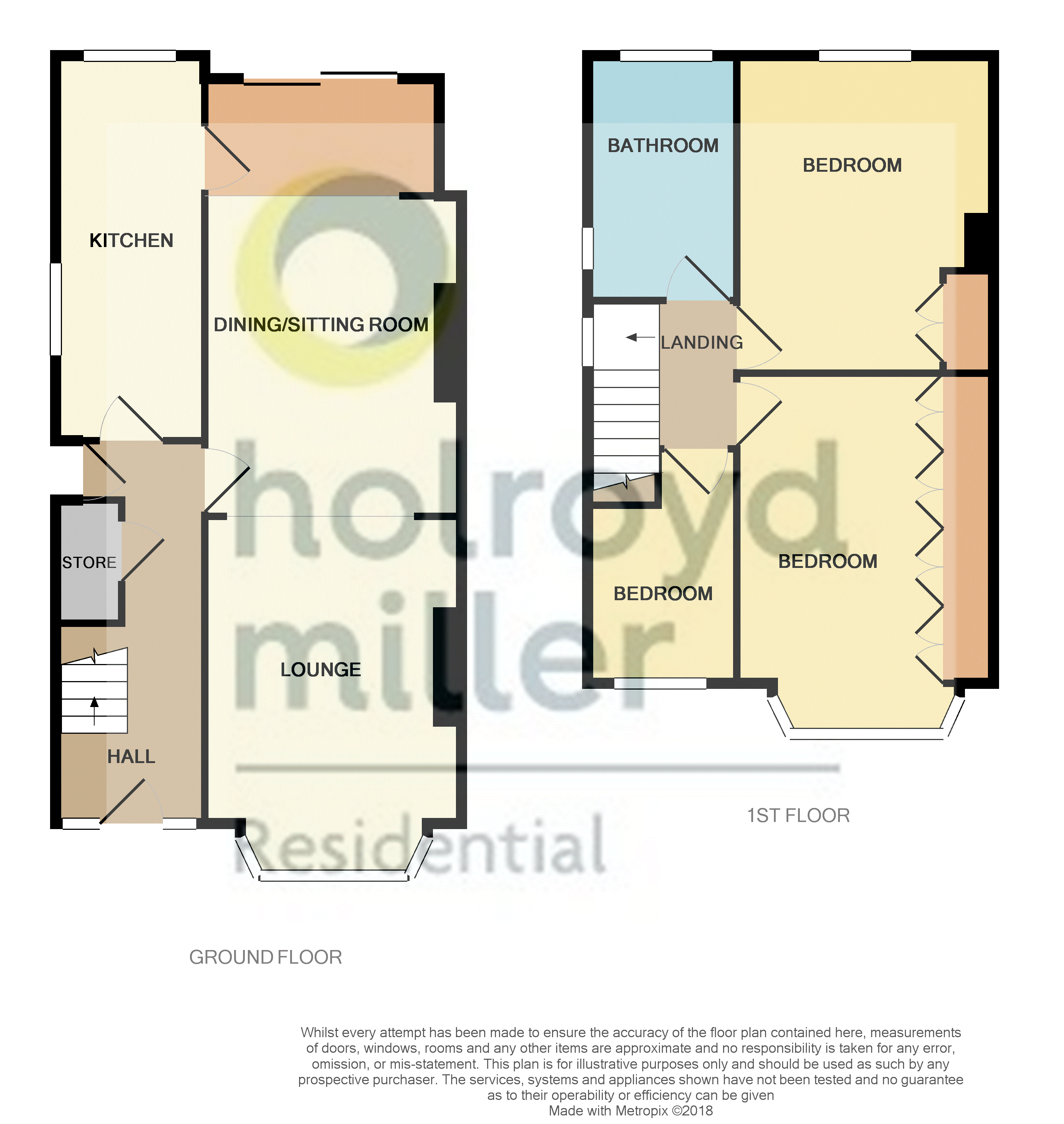3 Bedrooms Semi-detached house for sale in St. Johns Grove, College Grove, Wakefield WF1 | £ 220,000
Overview
| Price: | £ 220,000 |
|---|---|
| Contract type: | For Sale |
| Type: | Semi-detached house |
| County: | West Yorkshire |
| Town: | Wakefield |
| Postcode: | WF1 |
| Address: | St. Johns Grove, College Grove, Wakefield WF1 |
| Bathrooms: | 1 |
| Bedrooms: | 3 |
Property Description
Entrance reception hallway With double glazed entrance door, open staircase with under stairs storage cupboard, double glazed side entrance door, central heating radiator.
Lounge 13' 7" x 11' 3" (4.16m plus bay window x 3.44m) With walk in feature double glazed bay window, feature fire surround with tiled inset and hearth, coving to the ceiling, opening to...
Extended dining/sitting room 20' 2" x 11' 4" (6.15m x 3.46m) With sliding double glazed patio doors leading onto the rear garden, feature fire surround with tiled inset and hearth with flame effect fitted gas fire, two wall light points, single panel radiator.
Extended kitchen 16' 11" x 6' 5" (5.16m x 1.97m) Fitted with a matching range of wall and base units, contrasting worktop areas, stainless steel sink unit, single drainer with mixer tap unit, fitted oven and hob with extractor hood over, plumbing for automatic washing machine and dishwasher, Baxi central heating boiler, two double glazed windows, tiling between the worktops and wall units.
Stairs lead to...
First floor landing With spindle balustrade, double glazed window.
Combined bathroom Furnished with modern white suite, comprising; pedestal wash basin, low flush w/c, 'P' shaped Jacuzzi style bath with shower over and shower screen, fully tiled, down lighting to the ceiling, electric shaver point, two double glazed windows, heated towel rail.
Bedroom to rear 14' 3" x 11' 3" (4.35m x 3.44m) Having fitted wardrobes, overhead cupboards, down lighting to the ceiling, two wall light points, double glazed window overlooking the rear garden, double panel radiator.
Bedroom to front 16' 0" x 9' 3" (4.88m x 2.83m) to wardrobe fronts With walk in double glazed bay window making this a light and airy room, full length fitted wardrobes with over head cupboards and drawers, double panel radiator.
Bedroom to front 6' 6" x 7' 11" (2.00m x 2.42m) plus doorwell With double glazed window, single panel radiator.
Outside The property is set well back from the road with gravelled low maintenance garden area to the front, driveway to the side provides ample off street parking, secure gate gives access to enclosed rear garden, being mainly laid to lawn with paved patio, active vegetable garden with useful garden shed with power and light laid on.
Property Location
Similar Properties
Semi-detached house For Sale Wakefield Semi-detached house For Sale WF1 Wakefield new homes for sale WF1 new homes for sale Flats for sale Wakefield Flats To Rent Wakefield Flats for sale WF1 Flats to Rent WF1 Wakefield estate agents WF1 estate agents



.png)










