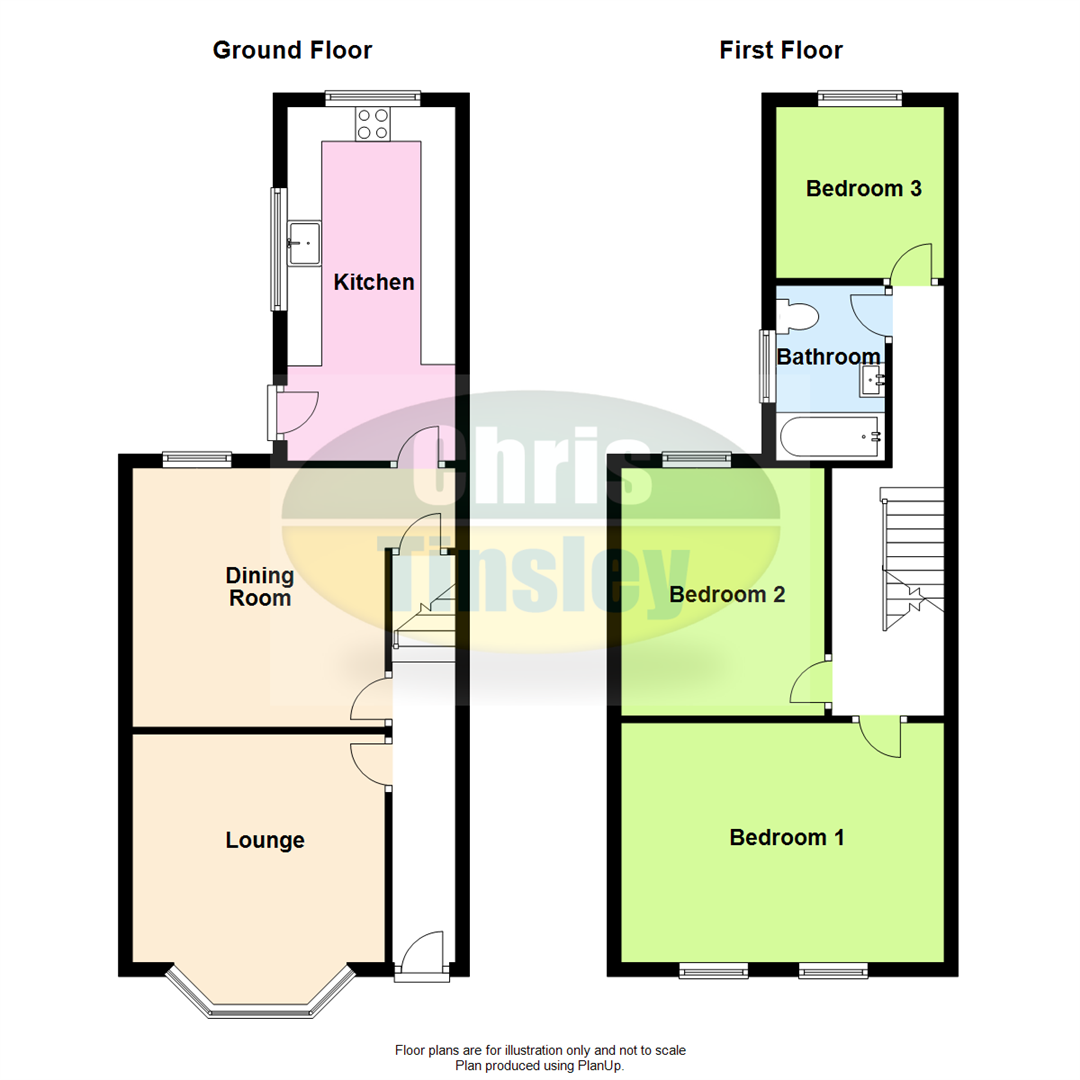3 Bedrooms Semi-detached house for sale in St. Johns Road, Birkdale, Southport PR8 | £ 230,000
Overview
| Price: | £ 230,000 |
|---|---|
| Contract type: | For Sale |
| Type: | Semi-detached house |
| County: | Merseyside |
| Town: | Southport |
| Postcode: | PR8 |
| Address: | St. Johns Road, Birkdale, Southport PR8 |
| Bathrooms: | 1 |
| Bedrooms: | 3 |
Property Description
A semi detached family house in a popular sought after location convenient for local schools and facilities. Early Viewing Advised.
This semi detached house provides tastefully decorated and well appointed family accommodation. Installed with gas central heating and Upvc double glazing the property briefly includes; hall, lounge, dining room, kitchen with a range of built in appliances, there are three bedrooms and a bathroom to the first floor. Established gardens adjoin the property and there is off road car parking and a garage. Popular and convenient location. Early Viewing Advised.
Entrance Hall
Outer door with leaded glazed insert. Part tiled and part 'Karndean' floor. Stairs to first floor.
Lounge
13'10" x 12', 4.22m x 3.66m
Upvc double glazed bay window overlooking the front garden. 'Karndean' flooring, stoves style multi fuel fire to chimney recess.
Dining Room (3.66mx3.76m (12'x12'4"))
Glazed door to hall, 'Karndean' flooring. Living flame coal effect gas fire with attractive surround. Upvc double glazed window overlooking the rear garden. Cloaks area and cupboard below stairs.
Kitchen
16'10" x 8', 5.13m x 2.44m
Upvc double glazed windows to side and rear, Upvc double part double glazed outer door. Attractive range of 'High Gloss White' fitments including base units with cupboards and drawers, wall cupboard housing 'Main' gas central heating boiler. Contrasting working surfaces, stainless steel sink unit. A range of appliances including four ring ceramic hob with electric oven below, integrated washer/dryer, fridge. Freezer. Recessed spot lighting. Wood grain grey laminate flooring.
First Floor Landing
Bedroom 1
11'4" x 16'6", 3.45m x 5.03m
Two Upvc double glazed windows.
Bedroom 2
12'5" x 9'8", 3.78m x 2.95m
Attractive period fire surround. Upvc double glazed window.
Bedroom 3
8' x 8', 2.44m x 2.44m
Upvc double glazed window.
Bathroom
5'1" x 8'4", 1.55m x 2.54m
Tiled walls and floor. Panelled bath with mixer tap and thermostatic shower and shower screen, pedestal wash hand basin, low level Wc. Recessed spot lighting. Upvc double glazed window.
Outside
There are gardens to the front and rear, the front garden provides a block paved off road car parking, the rear garden having decked patios and a brick barbecue.
Tenure
Please note we have not verified the tenure of this property, please advise us if you require confirmation of the tenure.
Property Location
Similar Properties
Semi-detached house For Sale Southport Semi-detached house For Sale PR8 Southport new homes for sale PR8 new homes for sale Flats for sale Southport Flats To Rent Southport Flats for sale PR8 Flats to Rent PR8 Southport estate agents PR8 estate agents



.png)











