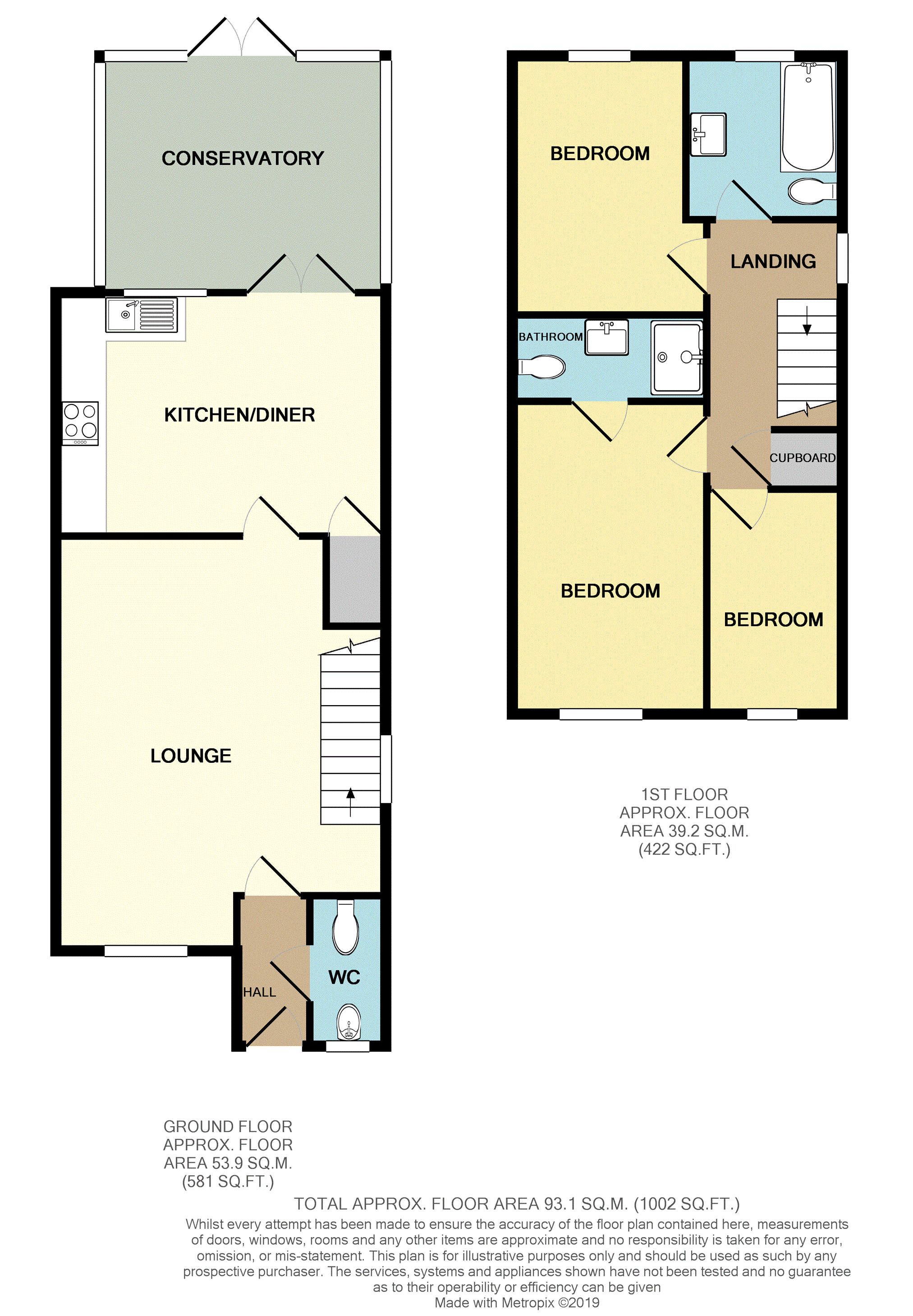3 Bedrooms Semi-detached house for sale in St. Johns Road, Worsley M28 | £ 200,000
Overview
| Price: | £ 200,000 |
|---|---|
| Contract type: | For Sale |
| Type: | Semi-detached house |
| County: | Greater Manchester |
| Town: | Manchester |
| Postcode: | M28 |
| Address: | St. Johns Road, Worsley M28 |
| Bathrooms: | 1 |
| Bedrooms: | 3 |
Property Description
**semi detached** **three bedrooms** **master en-suite** **detached garage & off road parking** **conservatory** **excellent condition**
If space and style is what you're looking for then look no further than this stunning three bedroom semi detached that's a stone throw away from St. Johns Church of England primary school and is took away nicely in a sought after residential area of Worsley.
The property consists of an entrance porch, downstairs W.C, large lounge area, modern fitted kitchen diner and a conservatory to the rear. If you go up the stairs you'll find a master bedroom with en suite, second double bedroom, third single bedroom and a family bathroom. This property comes with gas central heating, UPVC double glazed windows, a private rear garden, detached garage and off road parking, close to good schools and provide superb transport links.
Porch
6'6 x 3'0
W.C.
6'6 x 2'10
Modern style toilet unit and sink, neutral décor finish.
Lounge
18'2 x 14'6
Larger than the average lounge this one! It's got a double UPVC window allowing natural light to shine through, open spindle stair case that'll take you up to the first floor, feature fire place, light wood laminate flooring and neutral décor finish throughout.
Kitchen/Diner
14'6 x 10'8
UPVC French doors and window looking out to the conservatory, light wood units with light stone effect work surfaces, multipoint tap mixer and sink unit, integrated gas hob and oven with space to plumb in a washing machine and dryer, neutral décor finish throughout.
Conservatory
12'7 x 11'0
Partial brick base and UPVC frame structure with double glazed window panes, deceptively spacious for a dining table and additional lounge furniture looking out to the private rear garden.
Master Bedroom
13'2 x 8'5
Generous size room for a king size bed and ample fitted storage throughout with access to en suite shower room, neutral décor finish.
Master En-Suite
8'5 x 3'6
Stylish three piece suite, walk in shower cubicle, stunning floating sink unit and toilet basin.
Bedroom Two
11'10 x 8'5
Another generous size room that fits a double bed and ample storage throughout, neutral décor finish.
Bedroom Three
9'10 x 5'9
Extensive size single room for a single bed, ample built in wardrobes, neutral décor finish.
Family Bathroom
7'1 x 5'9
Another stylish three piece suite, bath tub with shower combination, stunning floating sink unit and toilet basin.
Property Location
Similar Properties
Semi-detached house For Sale Manchester Semi-detached house For Sale M28 Manchester new homes for sale M28 new homes for sale Flats for sale Manchester Flats To Rent Manchester Flats for sale M28 Flats to Rent M28 Manchester estate agents M28 estate agents



.png)











