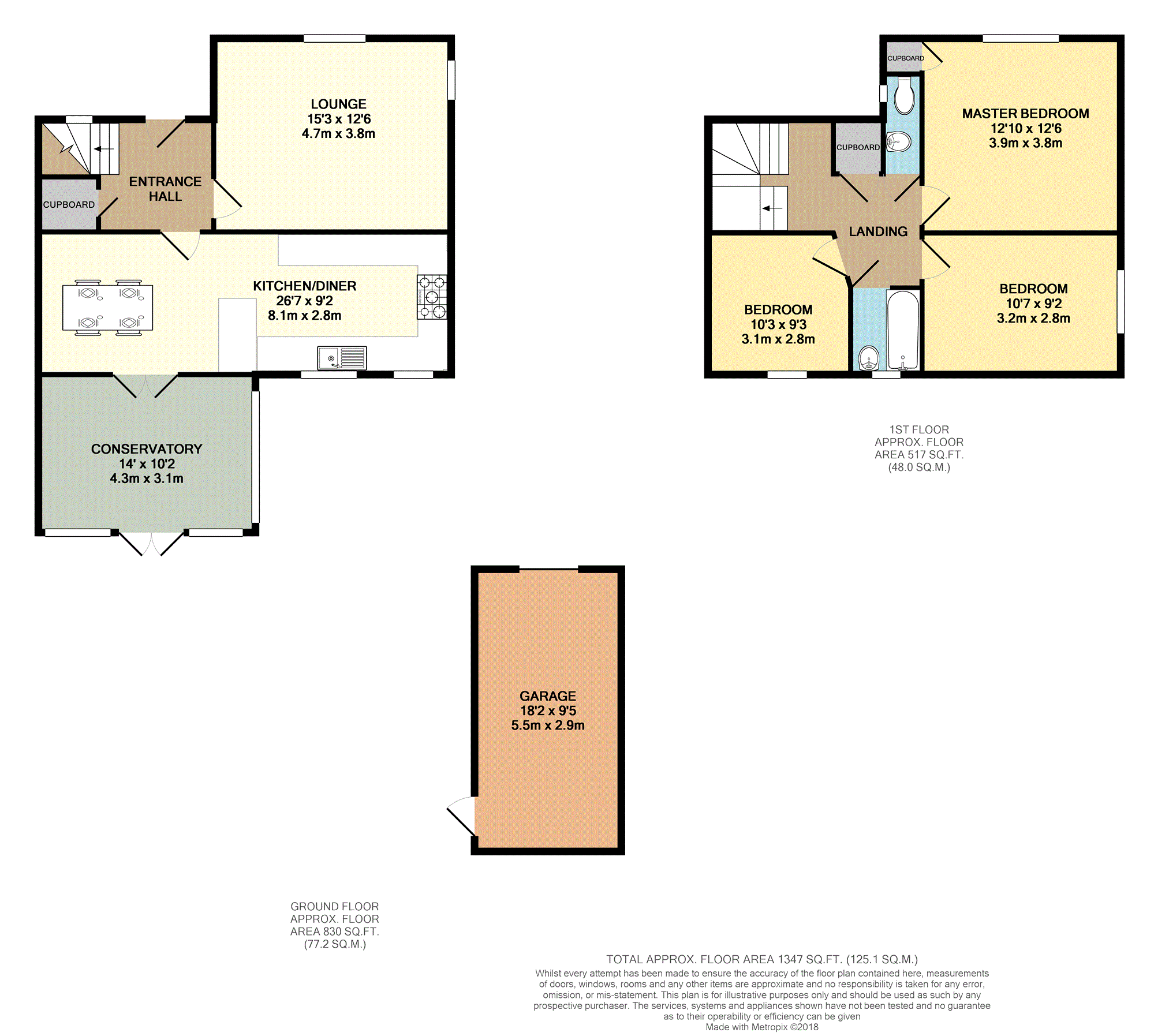3 Bedrooms Semi-detached house for sale in St. Ladoc Road, Keynsham BS31 | £ 345,000
Overview
| Price: | £ 345,000 |
|---|---|
| Contract type: | For Sale |
| Type: | Semi-detached house |
| County: | Bristol |
| Town: | Bristol |
| Postcode: | BS31 |
| Address: | St. Ladoc Road, Keynsham BS31 |
| Bathrooms: | 1 |
| Bedrooms: | 3 |
Property Description
This pretty home in the desirable location of Keynsham definitely has the wow factor. Starting with curb appeal, ample off street parking, stunning internal finish throughout, conservatory, detached garage and a large garden. This home truly is one not to be missed as you can simply move in, un pack and relax. Having undergone a full refurbishment in approx. 2014/2015 everything has been done for you.
Step inside the light spacious entrance hall and your journey can begin. The lounge benefits from dual aspect windows which allow natural light to fill this lovely room.
The heart of this home has to be the beautiful modern kitchen/ diner. This room offers plenty of space for you to entertain family and friends, and if you need more room you can enjoy the conservatory too.
Journey upstairs where you will be pleased with three light generous bedrooms. The WC is separate to the bathroom so perfect for families.
Finding a family home with a good sized garden is not easy. This home offers a large rear garden with space for all the family, friends and pets.
The icing on the cake is a larger than average detached garage and front and side driveway suitable to accommodate several cars and even a mobile home or caravan.
This home must be viewed to fully appreciate the quality and space on offer.
The property is within walking distance to the shops, restaurants and amenities that Keynsham has to offer and the added bonus of the Train station offering a fantastic network to Bath, Bristol, London and many more destinations. Commute by car to Bristol and Bath with the A4 minutes away by car. You will find a good selection of local primary and secondary schools too and the ikb Academy.
Keynsham is surrounded with plenty of green spaces and river walks giving you the country feeling.
Early viewing highly recommended.
Entrance Hall
Double glazed front door. Radiator and power points. Meter cupboard. Staircase with storage cupboard. Double glazed window to the front. Oak door to lounge and kitchen/ diner.
Lounge
12'6" x 15'3"
Double glazed window to front and side. TV point, radiator and power points. Wall mounted fire. Oak door to hall.
Kitchen/Diner
9'2" x 26'7"
Range of matching wall and base units with laminate worktop and breakfast bar. Inset ceramic sink. Plumbing for washing machine and integrated dishwasher. Duel fuel range oven with stainless steel extractor. Part tiled walls. Gas combi boiler. Radiator and power points. Two double glazed windows to the rear. French doors opening to the conservatory and Oak door to the hall.
Conservatory
10'2" x 14'
Double glazed windows to side and rear with French doors to the garden and kitchen/ diner. Orangery style glass roof. Upright radiator and power points.
Bedroom One
12'6" x 12'10"
Double glazed window to the front. Radiator and power points. Built in cupboard. Oak door.
Bedroom Two
10'7" x 9'2"
Double glazed window to the side. Radiator and power points. Oak door.
Bedroom Three
9'3" x 10'3"
Double glazed window to the rear. Radiator and power points. Oak door.
Bathroom
4'7" x 5'7"
Bath with shower over. Vanity sink unit with cupboard. Heated towel rail. Extractor. Double glazed window to the rear. Oak door.
Cloak Room
WC and wash vanity wash hand basin with cupboard. Heated towel rail. Double glazed window to the side. Oak door.
Landing
Storage cupboard. Loft access with ladder.
Rear Garden
Enclosed by fences to the sides and rear. Laid mostly to lawn with a range of trees including an Apple tree. South Cerney path. Detached garage with drive to the front and double gates opening to the front drive.
Garage
9'5" x 18'2"
Up and over door to the front. Courtesy door to the garden. Window to the side. (There has been a power supply that is now not connected).
Gated Driveway
Gated drive to the front of the property with parking for several cars. Additional parking in front of the garage which is located in the garden.
Council Tax Band
Band "B" Bath & North East Somerset.
Property Location
Similar Properties
Semi-detached house For Sale Bristol Semi-detached house For Sale BS31 Bristol new homes for sale BS31 new homes for sale Flats for sale Bristol Flats To Rent Bristol Flats for sale BS31 Flats to Rent BS31 Bristol estate agents BS31 estate agents



.png)











