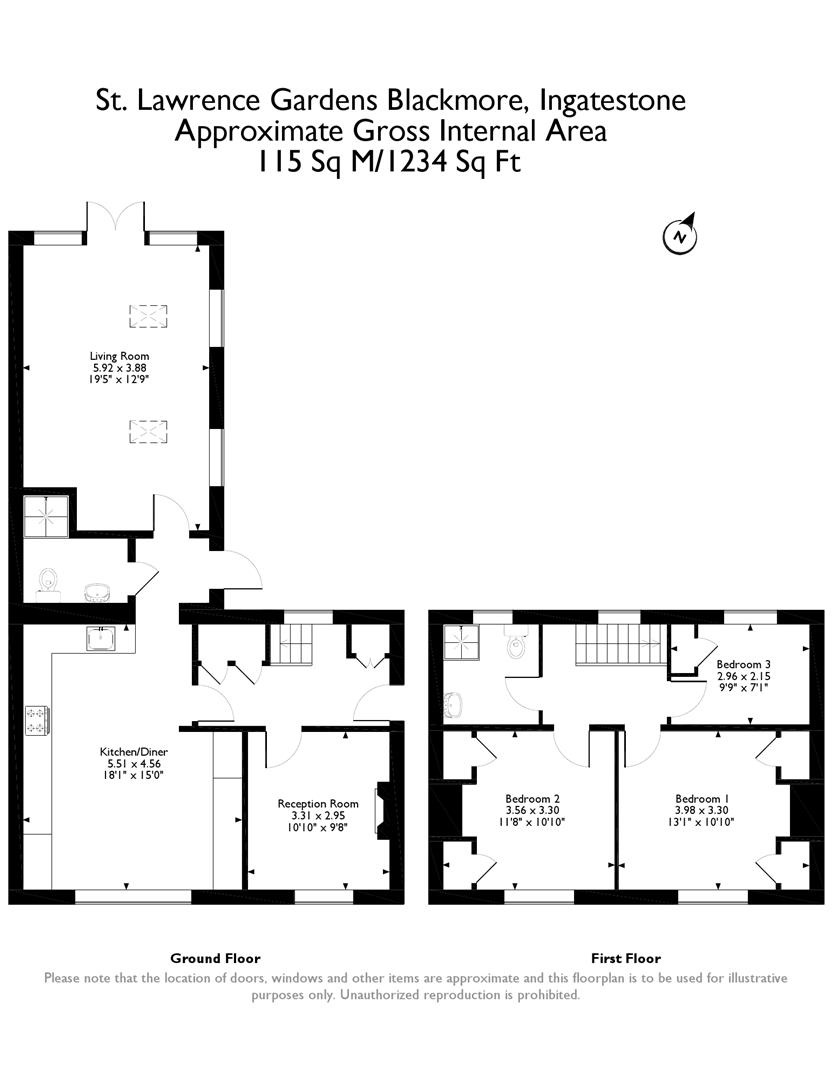3 Bedrooms Semi-detached house for sale in St. Lawrence Gardens, Blackmore, Ingatestone CM4 | £ 500,000
Overview
| Price: | £ 500,000 |
|---|---|
| Contract type: | For Sale |
| Type: | Semi-detached house |
| County: | Essex |
| Town: | Ingatestone |
| Postcode: | CM4 |
| Address: | St. Lawrence Gardens, Blackmore, Ingatestone CM4 |
| Bathrooms: | 2 |
| Bedrooms: | 3 |
Property Description
Located within easy walking distance of the centre of the picturesque and highly sought after village of Blackmore is this immaculately presented and thoughtfully extended three bedroom family home.
Situated in a quiet cul-de-sac position, with both off street parking to the front and an enviable 175ft rear garden. Ideal for family living, this home needs to be viewed to be truly appreciated.
An excellent opportunity to purchase this extended semi detached house situated in a pleasant cul-de-sac in the picturesque village of Blackmore.
To the ground floor there accommodation commences with a bright and welcoming entrance hallway, with tiled floor, leading through to a spacious sitting room or indeed additional bedroom. The ground floor shower room is again extremely well fitted and very convenient. The ground floor culmintes in an excellent kitchen/dining room, fitted with an extensive range of high quality wall and base units and a series of integrated appliances leading through to lounge/family room, having a feature vaulted style ceiling with velux roof lights and allowing wonderful views across the large rear garden.
To the first floor, the decorative style of the home continues, with three good size bedrooms and a beautifully fitted walk in wet room.
To the exterior the home really does come into its own. Commencing with a natural stone style paved patio, ideal for outdoor entertaining. The remainder being laid to lawn with a smattering of mature trees and shrubs throughout the garden to add year round colour and interest. A wonderful, seldom seen garden within this idyllic village setting.
It is without hesitation that we recommend an early viewing to appreciate the size and level of accommodation on offer. Please call our Ingatestone Sales Team to arrange a viewing at your earliest convenience.
Entrance Hall
Living Room (5.92m x 3.88m (19'5" x 12'8"))
Kitchen / Diner (5.51m x 4.56m (18'0" x 14'11"))
Reception Room (3.31m x 2.95m (10'10" x 9'8"))
Cloakroom
First Floor Landing
Bedroom One (3.98m x 3.30m (13'0" x 10'9"))
Bedroom Two (3.56m 3.30m (11'8" 10'9"))
Bedroom Three (2.96m x 2.15m (9'8" x 7'0"))
Bathroom
Rear Garden - 175ft In Depth
Property Location
Similar Properties
Semi-detached house For Sale Ingatestone Semi-detached house For Sale CM4 Ingatestone new homes for sale CM4 new homes for sale Flats for sale Ingatestone Flats To Rent Ingatestone Flats for sale CM4 Flats to Rent CM4 Ingatestone estate agents CM4 estate agents



.png)
