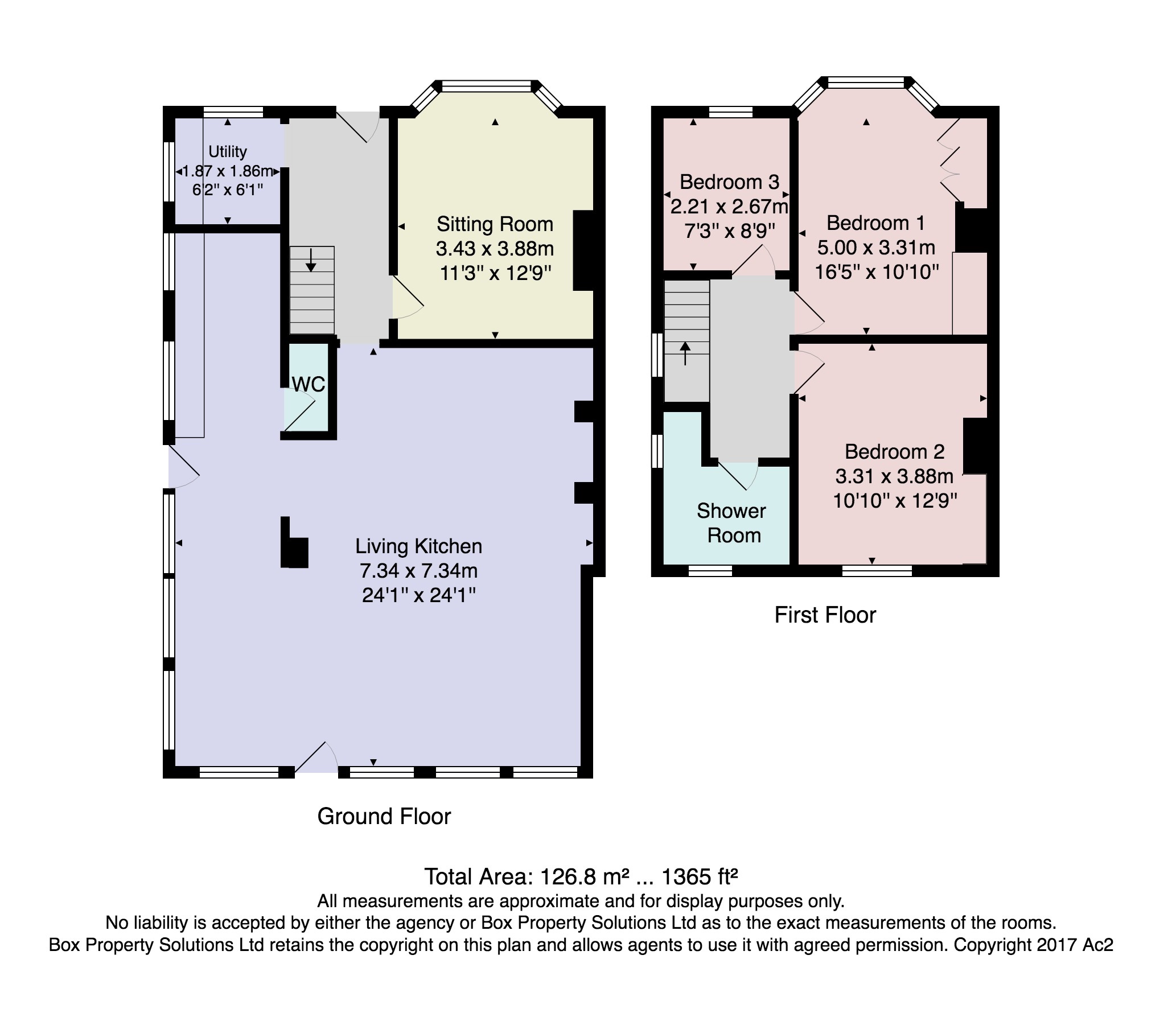3 Bedrooms Semi-detached house for sale in St. Leonards Road, Harrogate HG2 | £ 375,000
Overview
| Price: | £ 375,000 |
|---|---|
| Contract type: | For Sale |
| Type: | Semi-detached house |
| County: | North Yorkshire |
| Town: | Harrogate |
| Postcode: | HG2 |
| Address: | St. Leonards Road, Harrogate HG2 |
| Bathrooms: | 1 |
| Bedrooms: | 3 |
Property Description
Development opportunity
An individual and extended three-bedroomed semi-detached house, now in need of some general updating and modernisation, featuring contemporary open-plan ground-floor living space, off-street parking and enclosed south-facing rear garden, situated in this ever-popular residential location.
A particular feature of this excellent family home is the specific architectural design including side and rear extensions. The accommodation comprises impressive open-plan living dining kitchen, bay-fronted sitting room, utility and cloakroom. To the first floor there are three bedrooms and stylish shower room.
St Leonard's Road is situated on the popular south side of Harrogate, approximately one mile from the town centre, via the famous Stray. The house is well served by local shops and services and is within easy walking distance of well-regarded local primary and secondary schools. An early inspection is advised.
Ground floor Via glazed door to front
entrance hall Stairs to first floor. Central heating radiators.
WC Low flush wc, wall mounted wash hand basin.
Sitting room Bay front room with feature cast iron open fire place having tiled surround and hearth. Central heating radiator.
Open plan living dining kitchen Light and airy open plan living space incorporating sitting area, family dining and kitchen.
Kitchen Range of wall and base units with working surfaces having inset sink. Four ring gas hob and space for electric ovens. Space for fridge and freezer. Tiled floor, roof windows and windows to side and rear. Breakfast bar with space for stools. Central heating radiators.
Living dining area Natural wood flooring, fitted storage cupboards. Roof windows and floor to ceiling windows to rear, door leads out to decked seating area. Central heating radiators.
Utility room Base units with working surfaces. Plumbing and space for washing machine and window to side.
First floor
landing Open landing with window to side.
Bedroom 1 Bay front room with fitted wardrobes. Central heating radiator.
Bedroom 2 Further double bedroom with exposed brick chimney breast and window to the rear. Central heating radiator.
Bedroom 3 Window to the front, central heating radiator.
Shower room Stylish shower room with wall mounted vanity unit having inset wash basin, low flush wc and walk in shower enclosure. Part tiled walls and window to the rear. Extractor fan.
Outside Block paved drive to the front providing off street parking. To the rear an enclosed south facing garden with decked seating area and shaped lawn, fence and hedge boundaries.
Property Location
Similar Properties
Semi-detached house For Sale Harrogate Semi-detached house For Sale HG2 Harrogate new homes for sale HG2 new homes for sale Flats for sale Harrogate Flats To Rent Harrogate Flats for sale HG2 Flats to Rent HG2 Harrogate estate agents HG2 estate agents



.png)











