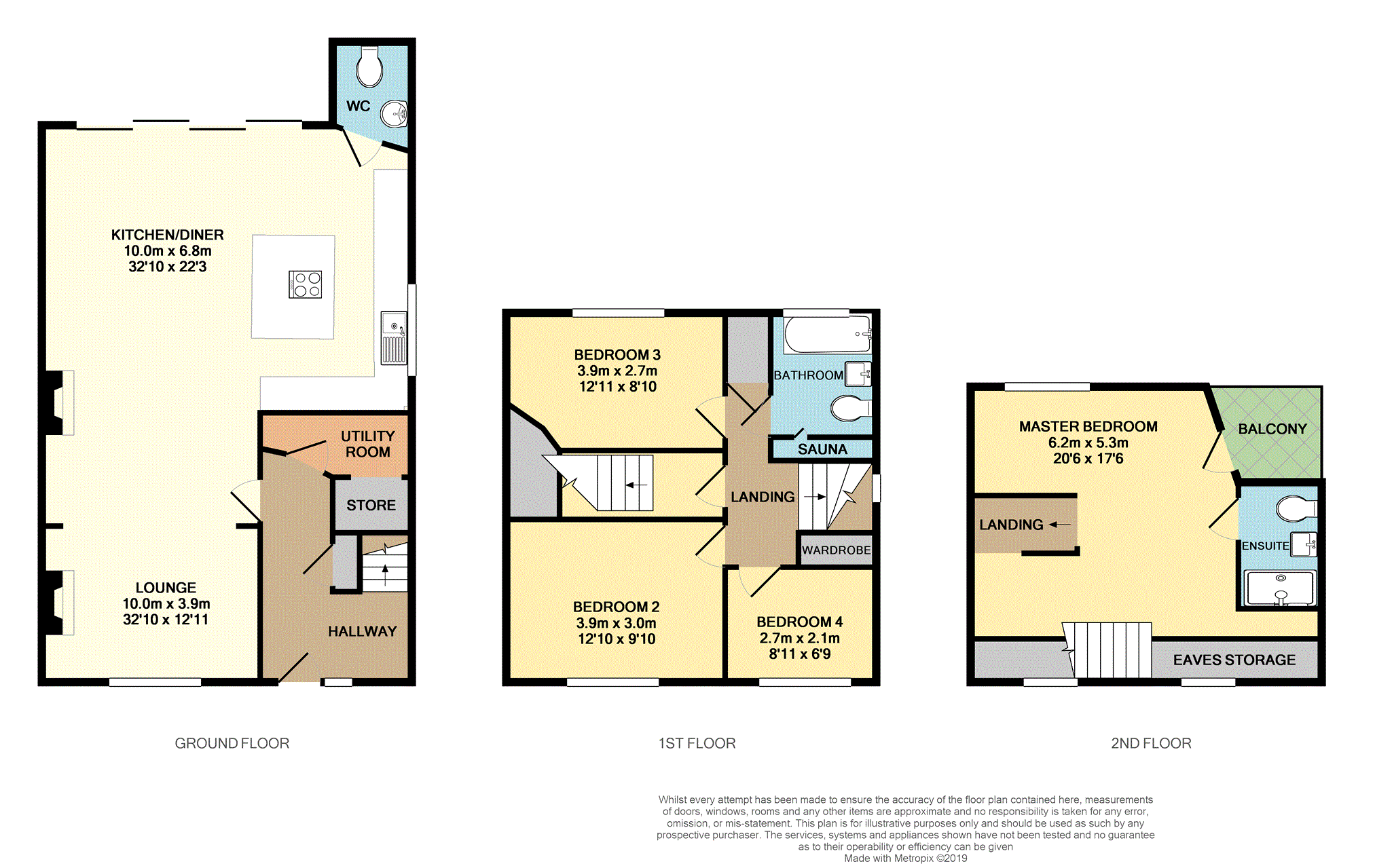4 Bedrooms Semi-detached house for sale in St. Margarets Road, Chelmsford CM2 | £ 575,000
Overview
| Price: | £ 575,000 |
|---|---|
| Contract type: | For Sale |
| Type: | Semi-detached house |
| County: | Essex |
| Town: | Chelmsford |
| Postcode: | CM2 |
| Address: | St. Margarets Road, Chelmsford CM2 |
| Bathrooms: | 1 |
| Bedrooms: | 4 |
Property Description
Stunning Four bed semi detached family home in great location for Chelmsford town centre, train station and shops. Thoroughly modernised throughout to a high standard.
This property has open plan living, utility room, en-suite, family bathroom with sauna, beautiful rear garden and off street parking.
Viewing is highly advised.
Entrance Hall
Solid wood front door with double glazed window to side. Engineered oak flooring. Radiator. Stairs to first floor. Storage cupboard.
Utility Room
Tiled floor. Space for washing machine and tumble dryer. Storage space.
Open Plan Living
Lounge
Double glazed window to front with made to measure shutters. Radiator. Television point. Laminated flooring.
Dining area
Double glazed bi fold doors to rear. Laminated flooring. Double glazed velux windows. Upright radiator. Log burner.
Kitchen
Double glazed window to side. Beautiful eye and base level units with lighting when opening cupboard doors . Quartz work surfaces. One and a half bowl sink unit. Integrated dishwasher. Two integrated ovens (including microwave/oven). Induction hob with concealed motorised downdraft extractor fan. Space for american fridge freezer (plumbed in). Laminated flooring. Plinths with spotlight
Downstairs Cloakroom
Low level w.C. Wall mounted wash hand basin. Laminated flooring. Radiator.
First Floor Landing
Double glazed window to side. Large airing/boiler cupboard. Door leading to stairs to loft master suite.
Bedroom One
Carpet. Double glazed window to rear. Storage cupboard. Radiator.
Bedroom Two
Carpet. Double glazed window to front. Double wardrobes. Radiator.
Bedroom Three
Currently being used as a study. Laminated flooring. Radiator. Double glazed window to front. Large storage cupboard.
Bathroom
Double glazed patterned glass window to rear. Panelled l-shape bath with shower over. Vanity unit with inset wash hand basin. Infrared Sauna room. Panelled walls. Luxury vinyl flooring. Heated towel rail.
Second Floor
Stairs to master bedroom with integrated stair lighting
Master Bedroom
Luxurious and spacious master bedroom suite. Double glazed window to rear, two double glazed velux windows. Double glazed door to balcony. Radiator. Eaves cupboard.
En-Suite
Tiled floor. Double glazed velux window with led lighting. Double shower cubicle fully panelled with feature lighting strip.. Wall mounted wash hand basin. Low level .W.C Heated towel rail.
Balcony
Glass panelled. Composite decking. Power and lighting.
Rear Garden
Stunning, low maintenance, rear garden. Water Feature. Composite decked area. High quality artificial lawn. Paved patio area. Shingled area with pathway to outside building. Flower borders. Boundary fencing. Outside tap and lighting. Paved side area with wooden gate. Log cabin/Summerhouse with power and lighting supply (currently used as gym/music room).
Front Garden
Shingled driveway with space for 3 cars. Flower borders. Small brick wall with iron railings. Pathway to side entrance.
Property Location
Similar Properties
Semi-detached house For Sale Chelmsford Semi-detached house For Sale CM2 Chelmsford new homes for sale CM2 new homes for sale Flats for sale Chelmsford Flats To Rent Chelmsford Flats for sale CM2 Flats to Rent CM2 Chelmsford estate agents CM2 estate agents



.png)











