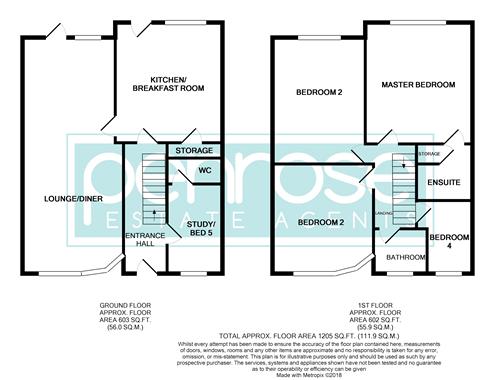4 Bedrooms Semi-detached house for sale in St. Martins Avenue, Luton LU2 | £ 385,000
Overview
| Price: | £ 385,000 |
|---|---|
| Contract type: | For Sale |
| Type: | Semi-detached house |
| County: | Bedfordshire |
| Town: | Luton |
| Postcode: | LU2 |
| Address: | St. Martins Avenue, Luton LU2 |
| Bathrooms: | 3 |
| Bedrooms: | 4 |
Property Description
Situated within the sought after Stopsley area of Luton on a popular tree lined Avenue is this four bedroom family home. This area has earned a reputation over the years for being a great family area with a host of great local schools, amenities and good transport links via the M1 and London/Luton airport. Having been tastefully extended by the current owners it now offers a wealth of accommodation. The ground floor benefits from an open plan 26ft lounge/diner, lovely kitchen/breakfast room and a separate study room or fifth bedroom with an attached WC. The first floor has four well proportioned bedrooms, three doubles and one single, an en suite shower room to master and family bathroom. Externally to the front is off road parking for several cars and to the rear a well kept garden with patio area, lawn and shed. All in all this property offers brilliant value for money and is one not to miss! Offered without the complications of a chain.
Entrance Hall
Stairs to first floor, radiator, doors to all ground floor rooms.
Lounge/Diner (26' 3'' x 11' 2'' (7.99m x 3.40m))
Double glazed window to front, double glazed french doors to rear, two radiators.
Kitchen/Breakfast Room (13' 5'' x 11' 6'' (4.09m x 3.50m))
Double glazed door to rear, double glazed window to rear, range of refitted wall and base units with roll top work surfaces, single drainer sink unit with mixer tap, built in oven hob and extractor, tiled floor.
Study/Bedroom 5 (10' 2'' x 6' 3'' (3.10m x 1.90m))
Double glazed window to front, radiator, door to WC.
WC
Low flush WC, wall mounted wash hand basin.
Landing
Hatch to loft.
Master Bedroom (14' 3'' x 10' 6'' (4.34m x 3.20m))
Double glazed window to rear, radiator.
En Suite (8' 5'' x 4' 5'' (2.56m x 1.35m))
Shower cubicle with wall mounted shower unit, low flush WC, wall mounted wash hand basin and mixer tap.
Bedroom 2 (14' 2'' x 11' 1'' (4.31m x 3.38m))
Double glazed bay window to front, radiator.
Bedroom 3 (11' 3'' x 11' 1'' (3.43m x 3.38m))
Double glazed window to rear, radiator.
Bedroom 4 (10' 2'' x 6' 0'' (3.10m x 1.83m))
Double glazed window to front, radiator.
Bathroom (6' 0'' x 5' 9'' (1.83m x 1.75m))
Double glazed window to front, panelled bath with mixer tap, wall mounted wash hand basin, low flush WC.
Property Location
Similar Properties
Semi-detached house For Sale Luton Semi-detached house For Sale LU2 Luton new homes for sale LU2 new homes for sale Flats for sale Luton Flats To Rent Luton Flats for sale LU2 Flats to Rent LU2 Luton estate agents LU2 estate agents



.png)











