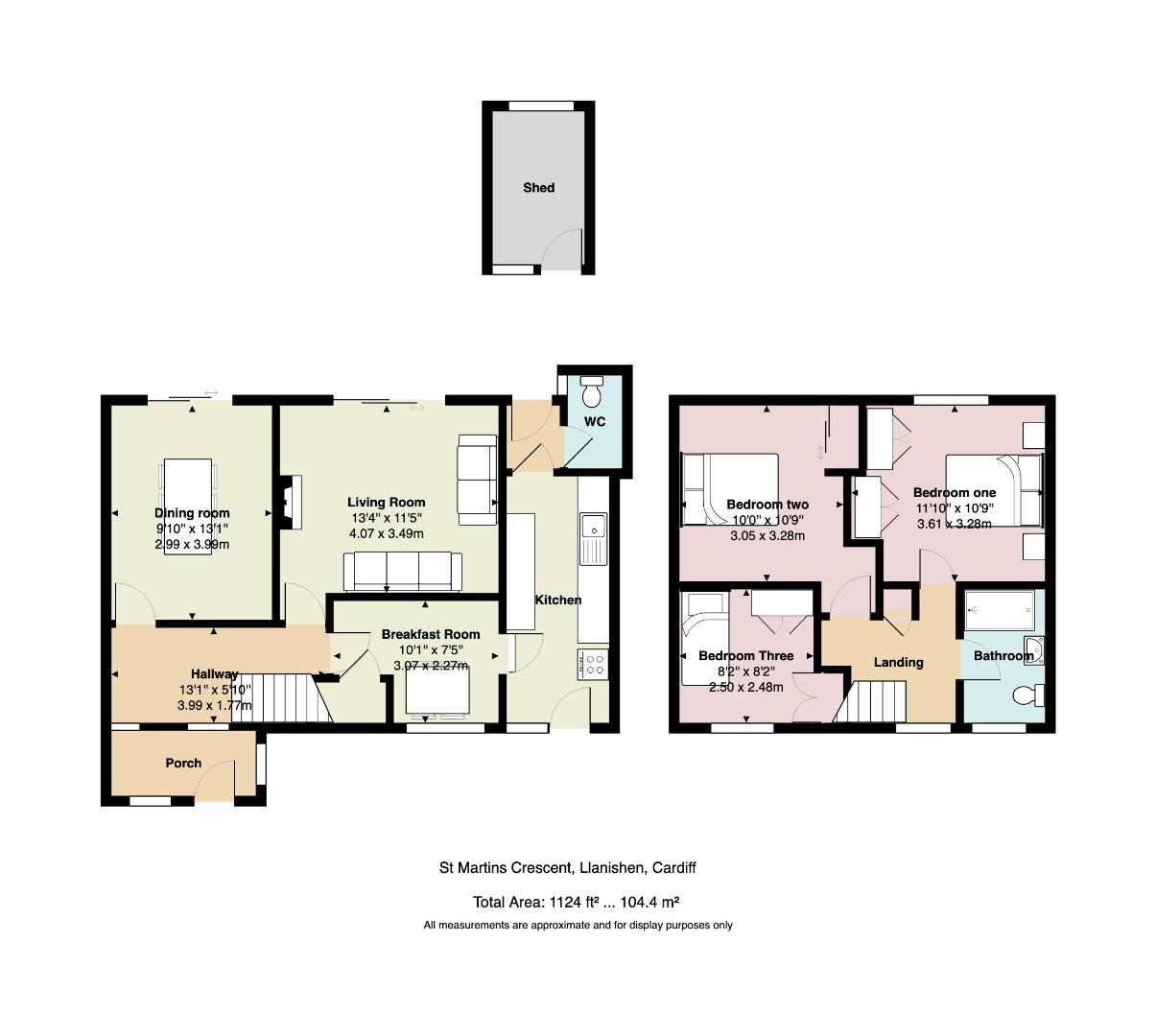3 Bedrooms Semi-detached house for sale in St. Martins Crescent, Llanishen, Cardiff CF14 | £ 225,000
Overview
| Price: | £ 225,000 |
|---|---|
| Contract type: | For Sale |
| Type: | Semi-detached house |
| County: | Cardiff |
| Town: | Cardiff |
| Postcode: | CF14 |
| Address: | St. Martins Crescent, Llanishen, Cardiff CF14 |
| Bathrooms: | 1 |
| Bedrooms: | 3 |
Property Description
JeffreyRoss are pleased to bring to the market this impressively sized Three bedroom semi detached family home in the heart of Llanishen. The property briefly comprises entrance porch, hallway leading to all three reception rooms, galley kitchen and downstairs WC. To the first floor are three good size bedrooms and modernised family bathroom. The loft has been fully boarded and access via a drop down ladder. The property further benefits double glazing, West facing garden and driveway parking. The property is offered to the market with no ongoing chain. Please contact our Llanishen branch to arrange your viewing.
Entrance Porch (- 2.66m x 1.20m (- 8'8" x 3'11"))
Enter via PVC front door, Upvc double glazed obscured window to the side and front aspect, door to main hallway. Vinyl tiled flooring.
Entrance Hallway (- 1.76m x 3.99 (- 5'9" x 13'1"))
Large entrance hallway with doors leading to all three reception rooms, stairs to first floor, Carpeted flooring, papered walls and radiator, obscured single glazed windows and door to porch.
Living Room (- 3.98m x 4.06m ( - 13'0" x 13'3"))
Good size living room that further benefits large aluminium double glazed sliding doors to the garden. Feature gas fire place and back boiler. Carpet3d flooring, papered walls, decorative coving and radiator.
Kitchen (- 4.58m x 1.94m (- 15'0" x 6'4"))
Fitted kitchen comprising matching base and eye level units with contrasting laminate worktops. Space and plumbing for washing machine, tumble dryer and free standing gas cooker, tiled walls, papered walls and ceiling with decorative coving. Upvc double glazed obscured door and window to the front aspect. Linoleum wood effect flooring, door to:
Hall (- 0.99 x 1.12m (- 3'2" x 3'8"))
Upvc obscured double glazed door to garden, door to:
W.C. (- 0.89 x 1.72m (- 2'11" x 5'7"))
Low level W.C., linoleum wood effect flooring, double glazed stain glass window.
Breakfast Room (- 3.03m x 2.28m widest points (- 9'11" x 7'5" wide)
Papered walls and carpeted flooring, access to under-stair storage cupboard and fuse box. Upvc double glazed window to the front aspect
Storage Cupboard (- 0.94m x 1.13 (- 3'1" x 3'8"))
Dining Room (- 3.98m x 2.98m ( - 13'0" x 9'9"))
Papered walls and carpeted flooring, aluminium double glazed sliding doors onto garden, decorative coving and radiator.
To The First Floor
Landing (- 2.56m x 2.78m (- 8'4" x 9'1"))
Carpeted stairs and landing Upvc double glazed window to the front aspect. Cupboard housing hot water tank. Loft access via drop down ladder. Doors to all three bedrooms and bathroom.
Bedroom One (- 3.28m x 3.76m (- 10'9" x 12'4"))
Large master bedroom, carpeted flooring, papered walls, large Upvc double glazed window to the rear
Bedroom Two (- 3.86m x 3.64m widest points (- 12'7" x 11'11" wi)
Large second double bedroom, carpeted flooring, papered walls, large Upvc double glazed window to the rear
Bedroom Three (- 2.50m x 2.59m (- 8'2" x 8'5" ))
Great size third bedroom that benefits built in wardrobe above the stairs. Papered walls and carpeted flooring, Upvc double glazed window to the front aspect.
Bathroom (- 1.64m x 2.5m (- 5'4" x 8'2"))
Modern fitted bathroom suite comprising large shower cubicle with electric shower, pedestal wash hand basin and low level W.C. Tiled walls, smooth plastered ceiling and wood effect linoleum flooring. Upvc double glazed window to the front aspect, towel radiator.
Garden
Large west facing garden with mature borders and mainly laid to lawn. External shed.
Tenure
We are informed by our client that the property is Freehold, this is to be confirmed by your legal advisor.
Council Tax
Council tax band - D
External Shed (-1.73m x 2.84m (-5'8" x 9'3"))
Breeze block built shed with flat roof
Sizeable semi detached family home in the popular area of Llanishen
Property Location
Similar Properties
Semi-detached house For Sale Cardiff Semi-detached house For Sale CF14 Cardiff new homes for sale CF14 new homes for sale Flats for sale Cardiff Flats To Rent Cardiff Flats for sale CF14 Flats to Rent CF14 Cardiff estate agents CF14 estate agents



.png)











