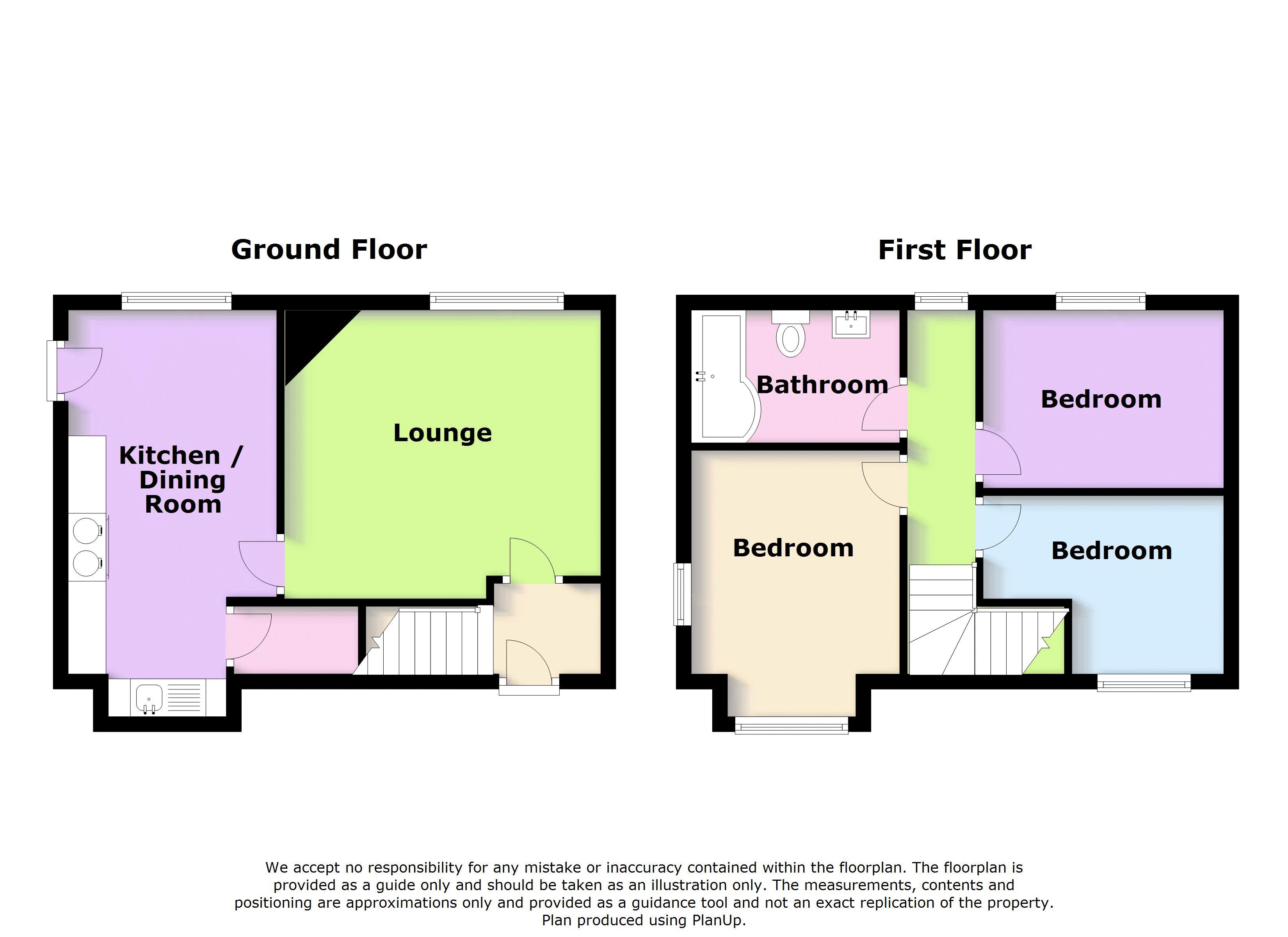3 Bedrooms Semi-detached house for sale in St. Martins Road, Talke, Stoke-On-Trent ST7 | £ 124,950
Overview
| Price: | £ 124,950 |
|---|---|
| Contract type: | For Sale |
| Type: | Semi-detached house |
| County: | Staffordshire |
| Town: | Stoke-on-Trent |
| Postcode: | ST7 |
| Address: | St. Martins Road, Talke, Stoke-On-Trent ST7 |
| Bathrooms: | 1 |
| Bedrooms: | 3 |
Property Description
Born to be wild. We are going stir crazy over this beautifully decorated home. Come and see and you will understand what we are shouting about. Presenting a three bedroom semi detached on St Martins Road in Talke, with views to mow cop castle. Awaiting is a huge lounge with a feature fireplace and it overlooks the private garden. Then there is a long fitted kitchen diner with a lovely grey tiled floor. Up to the first floor and it is time to see the three good sized bedrooms. Two of which have lovely views of the open fields behind and the folly in the distance. Then the contemporary recently fitted bathroom complete with L shaped bath and shower will certainly finish you off. But wait, lets go outside first and see the low maintenance gardens that wrap around the property. Plus there is a secure storage workshop with power and an alarm system. So head out on the highway and come along to view now. Samuel Makepeace Kidsgrove .
Interior
Ground Floor
Lounge (14' 1'' x 11' 5'' (4.29m x 3.49m))
A double glazed window to the rear aspect. Features an electric fireplace, laminate wood flooring, TV and telephone point and a radiator.
Kitchen/Diner (17' 11'' x 8' 8'' (5.47m x 2.65m))
Double glazed windows to the front and rear aspect. Features a fitted kitchen with wall and base units, stainless steel sink with side drainer, work surfaces, gas cooker with cooker hood, plumbing for a washing machine, space for a fridge/freezer and tumble dryer, storage cupboard, tiled flooring and a radiator.
First Floor
Landing
Loft Access.
Bedroom One (12' 1'' x 8' 11'' (3.68m x 2.72m))
A double glazed window to the front and side aspect. Features fitted wardrobes and a radiator.
Bedroom Two (11' 2'' x 7' 3'' (3.40m x 2.20m))
A double glazed window to the rear aspect. Laminate wood flooring and a radiator.
Bedroom Three (11' 2'' x 7' 5'' (3.40m x 2.25m))
A double glazed window to the front aspect. Laminate wood flooring and a radiator.
Bathroom
A double glazed window to the rear aspect. Features a bath with mixer tap, shower, vanity unit, low level WC, extractor fan, gloss tiled flooring and a heated towel rail.
Exterior
Front Garden
Gated access to the front leading to an artificial laid to lawn with paved walkways leading to the side of the property.
Rear Garden
A paved storage area with a metal shed, laid to lawn and a decked patio area.
Property Location
Similar Properties
Semi-detached house For Sale Stoke-on-Trent Semi-detached house For Sale ST7 Stoke-on-Trent new homes for sale ST7 new homes for sale Flats for sale Stoke-on-Trent Flats To Rent Stoke-on-Trent Flats for sale ST7 Flats to Rent ST7 Stoke-on-Trent estate agents ST7 estate agents



.png)











