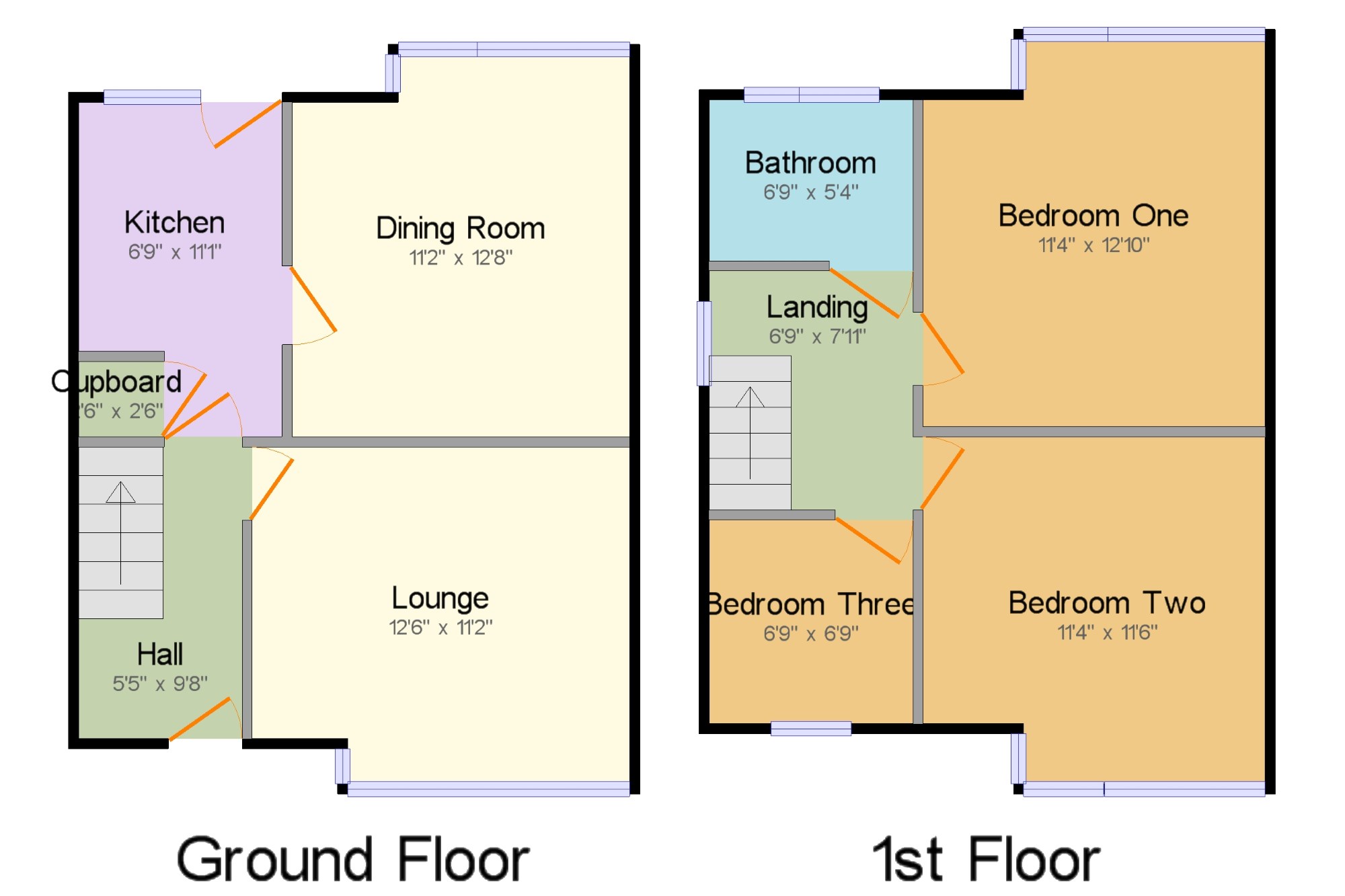3 Bedrooms Semi-detached house for sale in St. Marys Close, Walton-Le-Dale, Preston, Lancashire PR5 | £ 155,000
Overview
| Price: | £ 155,000 |
|---|---|
| Contract type: | For Sale |
| Type: | Semi-detached house |
| County: | Lancashire |
| Town: | Preston |
| Postcode: | PR5 |
| Address: | St. Marys Close, Walton-Le-Dale, Preston, Lancashire PR5 |
| Bathrooms: | 1 |
| Bedrooms: | 3 |
Property Description
Great catchment for Walton-le-Dale Primary school. Traditional semi detached house, entrance hall, two good sized reception rooms, beautiful modern fitted kitchen. To the first floor are three bedrooms, the main two bedrooms are double sized with built-in fitted wardrobes, modern bathroom suite, front garden is laid to lawn with double width driveway providing off road parking, detached garage, sun trap rear garden is laid to lawn with stone flagged patio area…
Traditional semi detached house
Two good sized reception rooms
Modern fitted kitchen
Three bedrooms
White family bathroom suite
Garage and driveway
Sun trap garden to the rear
Hall5'5" x 9'8" (1.65m x 2.95m). Laminate floor. Stairs lead to the first floor accommodation.
Lounge12'6" x 11'2" (3.8m x 3.4m). Beautifully decorated lounge with black marble effect fireplace housing living flame gas fire with white marble effect fire surround. Laminate floor. Double glazed window to the front elevation.
Dining Room/Family Room11'2" x 12'8" (3.4m x 3.86m). Good sized second reception room with chimney breast housing electric fire. Wooden floor. Built-in base storage cupboard. Double glazed window to the rear elevation.
Kitchen6'9" x 11'1" (2.06m x 3.38m). Ultra modern fitted kitchen with a range of white wall and base units with wood effect worktops. Inset circular stainless steel sink unit with mixer taps. Built-in electric oven with four ring induction hob and chimney hood houses extractor fan with light. Space for fridge/freezer. Space for washing machine. Integrated slim line dishwasher. Wall mounted gas combination boiler. Part tiled walls and vinyl floor. Under stairs storage cupboard. Double glazed window to the rear elevation. Double glazed door gives access to the rear garden.
Landing6'9" x 7'11" (2.06m x 2.41m). Double glazed window to the side. Loft access point.
Bedroom One11'4" x 12'10" (3.45m x 3.91m). Well appointed master double bedroom with two built-in single wardrobes and built-in storage cupboard. Laminate floor. Double glazed window to the rear elevation.
Bedroom Two11'4" x 11'6" (3.45m x 3.5m). Well proportioned second double sized bedroom with three sets of built-in double wardrobes with matching dressing table, over head storage cabinets and bedside cabinet. Laminate floor. Double glazed window to the front elevation.
Bedroom Three6'9" x 6'9" (2.06m x 2.06m). Double glazed window to the front elevation. Laminate floor.
Bathroom6'9" x 5'4" (2.06m x 1.63m). Attractive white family bathroom suite consisting of: Shaped bath with electric shower and glass shower screen, vanity unit housing wash hand basin and low level WC. Part tiled walls. Heated towel rail. Panelled ceiling with LED spotlights. Double glazed window to the rear elevation.
Property Location
Similar Properties
Semi-detached house For Sale Preston Semi-detached house For Sale PR5 Preston new homes for sale PR5 new homes for sale Flats for sale Preston Flats To Rent Preston Flats for sale PR5 Flats to Rent PR5 Preston estate agents PR5 estate agents



.png)











