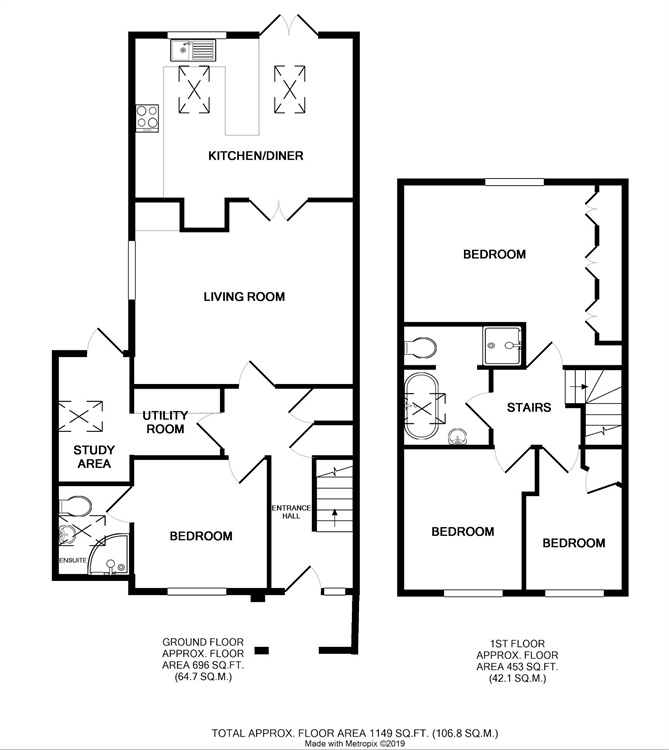4 Bedrooms Semi-detached house for sale in St. Marys Court, Great Bardfield, Braintree CM7 | £ 500,000
Overview
| Price: | £ 500,000 |
|---|---|
| Contract type: | For Sale |
| Type: | Semi-detached house |
| County: | Essex |
| Town: | Braintree |
| Postcode: | CM7 |
| Address: | St. Marys Court, Great Bardfield, Braintree CM7 |
| Bathrooms: | 0 |
| Bedrooms: | 4 |
Property Description
Key features:
- Four Bedrooms
- Stunning Family Home
- Quiet Close Of Three Properties
- High Specification Finish
- Lounge
- Kitchen/Dining Room
- Study & Utility Area
- En-Suite & Luxury Bathroom
- Extended Single Garage With Gated Driveway
- Landscaped Rear Garden
Full description:
Located on a quiet close of three properties in the highly regarded village of Great Bardfield is this stunning four bedroom family home which has been finished to a high specification throughout. The ground floor accommodation comprises:- lounge, kitchen/dining room, study area, utility area, double bedroom and en-suite. On the first floor are a further three bedrooms and a luxury bathroom. Externally the property boasts a landscaped rear garden, extended single garage, gated driveway and additional parking to the front of the property.
Ground Floor
Entrance Porch
An oak framed porch with seating area and flagstone floor, step leading to solid wood entrance door.
Hallway
Stairs rising to first floor landing, engineered oak flooring, two understairs storage cupboards (one housing the electric meter which is compliant with current regulations), radiator, power points, doors to.
Lounge
15' 6" x 13' (4.72m x 3.96m) Engineered oak flooring, inset cast iron clean burn multi fuel burner with a flagstone hearth, two radiators, fitted oak shelving, double glazed windows to side aspect, T.V point, wired data/internet link direct to WiFi hub, power points, glazed double doors to:
Kitchen/Dining Room
15' 11" x 10' 5" (4.85m x 3.17m) Fitted with a range of quality painted oak shaker style eye and base level units with solid oak work surfaces over, inset composite granite sink and drainer with cupboards below, built-in touch control oven, four ring touch control induction hob with designer touch control stainless steel extractor over, integrated slimline dishwasher, integrated pull out twin bin, LED feature mood lighting, recess space for fridge/freezer, concealed cabling/ariel for wall mounted T.V, wired data/internet link direct to WiFi hub, power points, double glazed window to rear aspect, double glazed French doors to rear garden and terrace area, two skylights, breakfast bar with seating for three people, additional storage, wall lights.
Utility Area
4' 10" x 4' 10" (1.47m x 1.47m) Space for freestanding washing machine concealed in cupboard, oak work surface area, floor to ceiling clothes drying cupboard - heated with humidstat controlled extraction, power points, opening to.
Study Area
4' 3" x 9' 1" (1.3m x 2.77m ) Fitted desk area, wired data/internet link direct to WiFi hub, T.V point, inset spotlights, two skylights to side aspect, power points, glazed door leading to the external side return which has a seating area and in turn this leads to the rear garden.
Bedroom Two/Family Room
9' 1" x 9' 5" (2.77m x 2.87m ) Currently used as a guest room, double glazed window to front aspect, radiator, power points, door to:
En-Suite
Close coupled W.C, wash hand basin with vanity unit, electric heated towel rail, inset fully tiled corner shower cubicle, fully tiled, skylight to side aspect, low noise extractor (operates when shower running).
First Floor
Landing
Hatch with quick access to loft via foldaway ladder (power and light connected and also houses the highly insulated mains pressure hot water cylinder), power points, doors to.
Master Bedroom
13' 10" x 9' 11" (4.22m x 3.02m) Vaulted ceiling, double glazed window to rear aspect, radiator, range of built-in wardrobes, small mezzanine area providing extra storage, T.V point, feature LED lighting, power points.
Bedroom Three
9' 9" x 9' 3" (2.97m x 2.82m) Double glazed window to front aspect, radiator, T.V point, wired data/internet link direct to WiFi hub, power points.
Bedroom Four
16' 9" x 6' 11" (5.11m x 2.11m) Double glazed window to front aspect, radiator, fitted over stairs storage cupboard, power points.
Luxury Bathroom
Fitted with a white suite comprising freestanding bath, inset fully tiled shower cubicle, vanity wash hand basin with solid oak shelving below, tiled splashbacks, close coupled W., heated towel rail, skylights to side aspect, further heated towel rail, low noise extractor fan (operates when shower running), wall mounted electric heater, feature LED lighting, shelving, inset spotlights.
Exterior
Enclosed Garden
The rear garden has a flagstone patio area surrounded by a raised garden with inset LED lighting, there is an outside tap and well stocked borders throughout. Steps lead up to the main garden area which is laid to lawn and enclosed by timber fencing. A slate pathway leads to the foot of the garden, which in turn leads to an additional parking space (accessed via double gates). To the side of the property is a courtyard area ideal for a peaceful read.
Single Garage, Gated Driveway Parking & Additional Driveway
To the front of the property is gravel driveway parking, slate chippings and well stocked shrub borders with an outside tap and two external power points. An archway leads to the garage at the rear. The garage (16' x 11'3) is of one and a half size, with up and over doors, a window and power and light connected. There is further door access to the garden. To the side of the garage is a timber shed, wood store to the rear and an additional gated drive adjacent.
Property Location
Similar Properties
Semi-detached house For Sale Braintree Semi-detached house For Sale CM7 Braintree new homes for sale CM7 new homes for sale Flats for sale Braintree Flats To Rent Braintree Flats for sale CM7 Flats to Rent CM7 Braintree estate agents CM7 estate agents



.jpeg)











