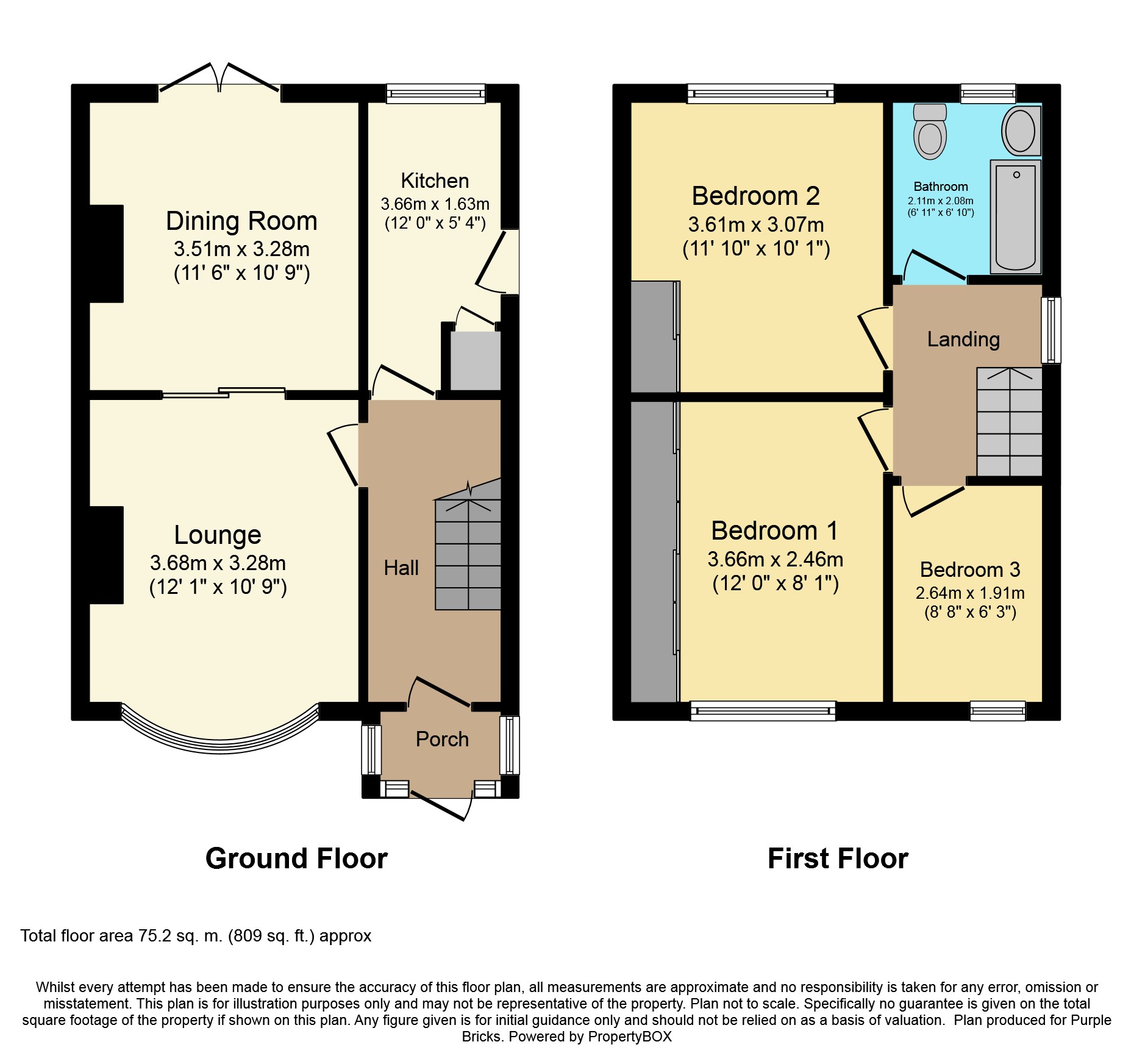3 Bedrooms Semi-detached house for sale in St. Matthews Road, Bradford BD5 | £ 145,000
Overview
| Price: | £ 145,000 |
|---|---|
| Contract type: | For Sale |
| Type: | Semi-detached house |
| County: | West Yorkshire |
| Town: | Bradford |
| Postcode: | BD5 |
| Address: | St. Matthews Road, Bradford BD5 |
| Bathrooms: | 1 |
| Bedrooms: | 3 |
Property Description
Of particular appeal to young and growing families is this very well presented three bedroom semi detached property located within a quiet cul de sac location nearby local schools. The property has undergone many recent cosmetic improvements to include refitted bathroom, carpets, doors and windows. The property has also undergone a recent full rewire. There is potential for side/rear extension subject to gaining the necessary planning permission. Externally, the property benefits from a single garage, off street parking and a generous garden providing an ideal family space.
Entrance Porch
UPVC construction with surrounding double glazed windows.
Entrance Hall
UPVC door in to. Understairs storage. Alarm panel. Stairs lead up to first floor landing.
Lounge
12'01 x 10'09
uPVC double glazed bay window to front. Central heating radiator. Wired for wall mounted television. Double sliding doors through to dining room.
Dining Room
11'06" x 10'09"
uPVC French doors provide access to rear garden. Electric fire. Central heating radiator.
Kitchen
12' max x 8'4"
A fitted kitchen comprising integrated electric oven with gas hob and extractor hood. A range of built in kitchen storage with complimentary surfaces and tiled splashbacks. Space and plumbing for washing machine. Stainless steel sink with drainer. UPVC double glazed window. UPVC door providing access to side of property.
Landing
UPVC double glazed window on stairs.
Bedroom One
12' x 8'01" (to built in wardrobes)
Contemporary built in wardrobes to one wall. Central heating radiator. UPVC double glazed window.
Bedroom Two
11'10" x 10'01"
Built in storage cupboard. UPVC double glazed window with view out over rear garden. Central heating radiator.
Bedroom Three
6'03" x 8'08"
Hatch access to loft space. UPVC double glazed window to front elevation. Central heating radiator.
Bathroom
A recently updated three piece bathroom suite comprising; bath with shower over, pedestal hand wash basin and low level w.C. Tiled walls and tiled flooring. UPVC opaque double glazed window.
Outside
To the front of the property there is a lawned garden with wall and panelled fence surround. There is a driveway which continies to the side of the property and providing access to a single garage with up and over door. To the rear of the property there is a generous lawned garden providing excellent family space.
Property Location
Similar Properties
Semi-detached house For Sale Bradford Semi-detached house For Sale BD5 Bradford new homes for sale BD5 new homes for sale Flats for sale Bradford Flats To Rent Bradford Flats for sale BD5 Flats to Rent BD5 Bradford estate agents BD5 estate agents



.png)











