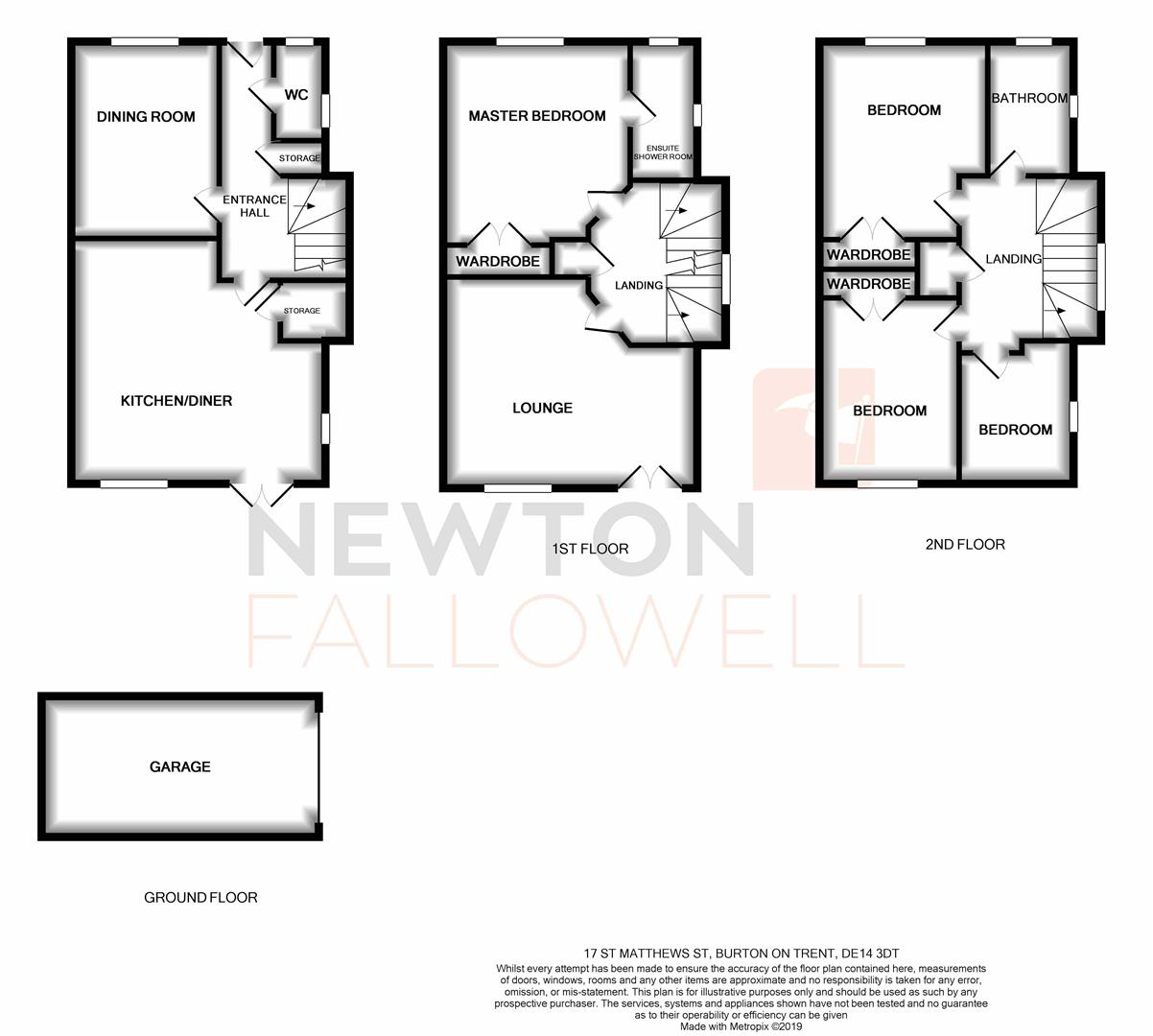4 Bedrooms Semi-detached house for sale in St. Matthews Street, Burton-On-Trent DE14 | £ 205,000
Overview
| Price: | £ 205,000 |
|---|---|
| Contract type: | For Sale |
| Type: | Semi-detached house |
| County: | Staffordshire |
| Town: | Burton-on-Trent |
| Postcode: | DE14 |
| Address: | St. Matthews Street, Burton-On-Trent DE14 |
| Bathrooms: | 2 |
| Bedrooms: | 4 |
Property Description
Newton Fallowell are pleased to be able to offer for sale this spacious four bedroomed semi detached home located in a popular area overlooking The Washlands to the front. Set over three storeys, the home offers well laid out and versatile accommodation which comprises entrance hall with guest cloakroom and useful storage cupboard off, lounge and contemporary fitted kitchen/dining room with french doors to the rear garden. Stairs to the first floor lead to a large lounge with Juliette balcony to rear elevation, Master bedroom with refurbished en suite. To the second floor there are three further bedrooms and family bathroom. To the front the property overlooks the River Trent, having driveway and single garage. To the rear an enclosed rear garden.
Directional Note
From the Burton upon Trent town centre proceed along Branston Road, just before the Leicester Line Bridge turn left into Matthews Street which subsequently leads into St Matthews Street.
Accommodation In Detail
Open Canopied Entrance
Having security entrance door with obscure double glazed light over leading to
Impressive Entrance Hall
Having dog legged staircase rising to first floor, high gloss laminate flooring, fitted smoke alarm, central heating thermostatic control, fitted dado rail and large full height storage cupboard.
Guest Cloak Room
Having low level push button wc, corner pedestal wash hand basin, one central heating radiator, ceramic tiling to floor and obscure Upvc double glazed window to side elevation.
Ground Floor Reception Room (3.73m x 2.64m (12'3" x 8'8"))
Having Upvc double glazed window to front elevation and one central heating radiator.
Large Open Plan Dining Kitchen (4.52m x 4.60m (14'10" x 15'1"))
Having a good range of high gloss cream fronted base and eye level units with complementary rolled edged working surfaces, stainless steel 1½ bowl sink and draining unit, stainless steel four ring gas hob with extractor over, stainless steel and smoked glass double oven, ceramic tiling to floor, Upvc double glazed window to rear elevation, two double central heating radiators, further Upvc double glazed window to side elevation, Upvc double glazed French doors opening out onto the rear garden, plumbing for automatic washing machine, wall mounted Ideal gas fired central heating boiler and useful understairs storage cupboard.
On The First Floor
Half Landing
Having Upvc double glazed window to side elevation.
Main Landing
Having one central heating radiator, fitted smoke alarm and airing cupboard incorporating pressurised hot water cylinder.
Main Front Reception Room (4.65m x 3.81m (15'3" x 12'6"))
Having Upvc double glazed window to front elevation, Upvc double glazed French doors to Juliet balcony to rear elevation, Upvc double glazed window to side elevation and feature pine fire surround.
Master Bedroom (3.86m x 3.35m (12'8" x 11'))
Having Upvc double glazed window to front elevation, built-in double wardrobes, one central heating radiator and doorway leading through to
En-Suite
Having low level twin flush push button wc, pedestal wash hand basin, over-sized shower enclosure with thermostatically controlled shower, obscure Upvc double glazed window to side elevation, one central heating radiator and fitted shaver point.
On The Second Floor
Large Landing
Having Upvc double glazed window to side elevation, fitted smoke alarm and large full height storage cupboard with double hanging space.
Bedroom Two (3.66m x 3.05m (12' x 10'))
Having Upvc double glazed window to front elevation, one central heating radiator and range of built-in double wardrobes.
Bedroom Three (3.43m x 2.57m (11'3" x 8'5"))
Having Upvc double glazed window to rear elevation, built-in double wardrobe, one central heating radiator and access to loft space.
Bedroom Four (2.59m x 1.98m (8'6" x 6'6"))
Having Upvc double glazed window to side elevation and one central heating radiator.
Bathroom
Having white modern contemporary suite comprising side fill panelled bath with thermostatically controlled shower over, pedestal wash hand basin, low level twin flush wc, obscure Upvc double glazed window to side elevation, fitted shaver point, fitted extractor vent, ceramic tiling to floor and one central heating radiator.
Services
All mains are believed to be connected.
Measurement
Note - the approximate room sizes are quoted in imperial. The metric equivalent is included in brackets.
Tenure
Freehold - with vacant possession upon completion. Newton Fallowell recommend that purchasers satisfy themselves as to the tenure of the property and we would recommend that they consult a legal representative such as a Solicitor appointed in their purchase.
Note
The services, systems and appliances listed in this specification have not been tested by Newton Fallowell and no guarantee as to their operating ability or their efficiency can be given.
Property Location
Similar Properties
Semi-detached house For Sale Burton-on-Trent Semi-detached house For Sale DE14 Burton-on-Trent new homes for sale DE14 new homes for sale Flats for sale Burton-on-Trent Flats To Rent Burton-on-Trent Flats for sale DE14 Flats to Rent DE14 Burton-on-Trent estate agents DE14 estate agents



.png)











