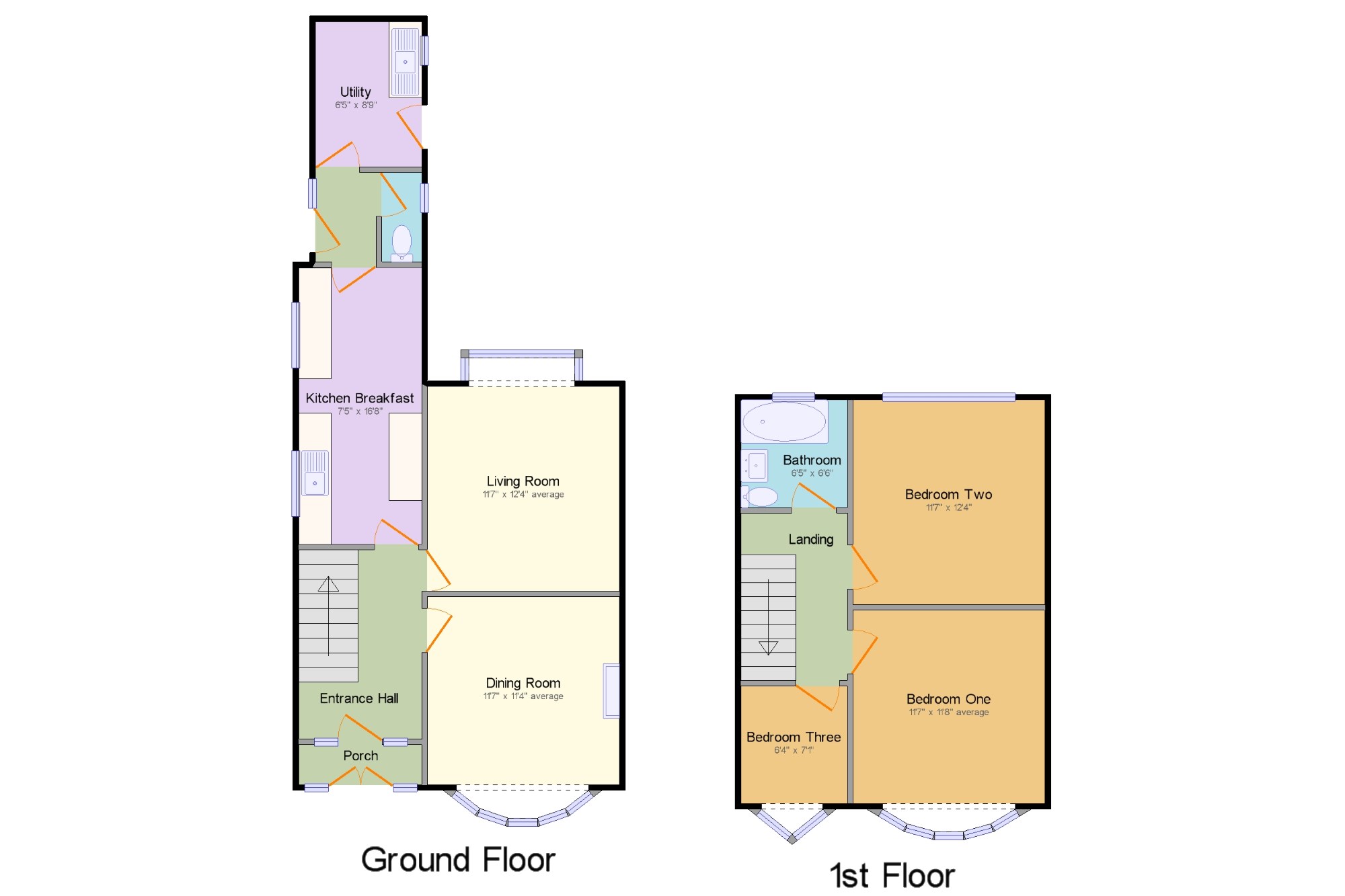3 Bedrooms Semi-detached house for sale in St. Meugans, Ruthin, Denbighshire, North Wales LL15 | £ 190,000
Overview
| Price: | £ 190,000 |
|---|---|
| Contract type: | For Sale |
| Type: | Semi-detached house |
| County: | Denbighshire |
| Town: | Ruthin |
| Postcode: | LL15 |
| Address: | St. Meugans, Ruthin, Denbighshire, North Wales LL15 |
| Bathrooms: | 1 |
| Bedrooms: | 3 |
Property Description
Offering good size family accommodation throughout, this three bedroom semi detached house would benefit from modernisation within in order achieve its full potential. In brief, the property comprises; entrance porch, hallway, dining room, living room, extended kitchen with breakfast area, ground floor WC and utility room. Stairs from the hall lead up to first floor accommodation and landing. Having two double bedrooms, further single bedroom and three piece bathroom. To the front, the property offers gardens which are lawned, and driveway providing off road parking. To the rear is a storage shed and garden which is mostly laid to lawn with patio area.
Semi Detached House
Three Bedrooms
Open Outlook To The Front
Off Road Parking & Garage/Storage
Two Reception Rooms
Extended Kitchen With Utility
Modernisation Needed
Gas Fired Central Heating
Porch x . Entrance through wooden single glazed French doors into entrance porch.
Entrance Hall x . Hallway having radiator, under stair storage cupboard, picture rail, ceiling light and single glazed feature window with obscured glass.
Dining Room 11'7" x 11'4" (3.53m x 3.45m). Having radiator, electric fire with surround, picture rail, ceiling light and single glazed bay window with stained glass, overlooking the front with lovely open outlook.
Living Room 11'7" x 12'4" (3.53m x 3.76m). Radiator, picture rail, ceiling light and single glazed box bay window overlooking the rear garden.
Kitchen Breakfast 7'5" x 16'8" (2.26m x 5.08m). Extended kitchen with breakfast area, comprising work surface with a range of fitted and wall and base units, single sink with mixer tap and drainer, space for freestanding electric oven with hob, and void for fridge. Having radiator, tiled flooring, wall mounted gas boiler, part tiled walls, ceiling light and two single glazed windows facing the side of the property.
Rear Porch 3'8" x 5'5" (1.12m x 1.65m). Vinyl flooring, ceiling light, single glazed window and door providing access to the side.
WC 2'5" x 5'5" (0.74m x 1.65m). Comprising low flush WC with vinyl flooring, part tiled walls, ceiling light and single glazed window with obscured glass.
Utility 6'5" x 8'9" (1.96m x 2.67m). With a range of fitted and base units, single sink with double drainer, space for chest freezer and plumbing for automatic washing machine. Having radiator, vinyl flooring, ceiling light, single glazed window and wooden door providing access to the enclosed gardens.
Landing x . Stairs from the entrance hall lead up to first floor accommodation and landing. Having single glazed window facing the side and hatch providing access to loft space.
Bedroom One 11'7" x 11'8" (3.53m x 3.56m). Double bedroom with radiator, picture rail, ceiling light and single glazed wooden frame bay window facing the front, with stunning views over the neighbouring hillside.
Bedroom Two 11'7" x 12'4" (3.53m x 3.76m). Double bedroom having radiator, built-in wardrobe, picture rail, ceiling light and uPVC double glazed window overlooking the rear garden.
Bedroom Three 6'4" x 7'1" (1.93m x 2.16m). Third bedroom having radiator, ceiling light and single glazed triangle bay window facing the front, with hillside views.
Bathroom 6'5" x 6'6" (1.96m x 1.98m). Comprising low flush WC, panelled bath, and pedestal wash hand basin. With radiator, built in storage cupboard, fully tiled walls, ceiling light and uPVC double glazed window with obscured glass, allowing natural light.
Outside x . To the front, the property offers gardens which are lawned with mature plants and shrubs, and driveway providing ample off road parking. To the rear is a good size storage shed, which has been used as a garage, and garden which is mostly laid to lawn with patio area.
Property Location
Similar Properties
Semi-detached house For Sale Ruthin Semi-detached house For Sale LL15 Ruthin new homes for sale LL15 new homes for sale Flats for sale Ruthin Flats To Rent Ruthin Flats for sale LL15 Flats to Rent LL15 Ruthin estate agents LL15 estate agents



.png)



