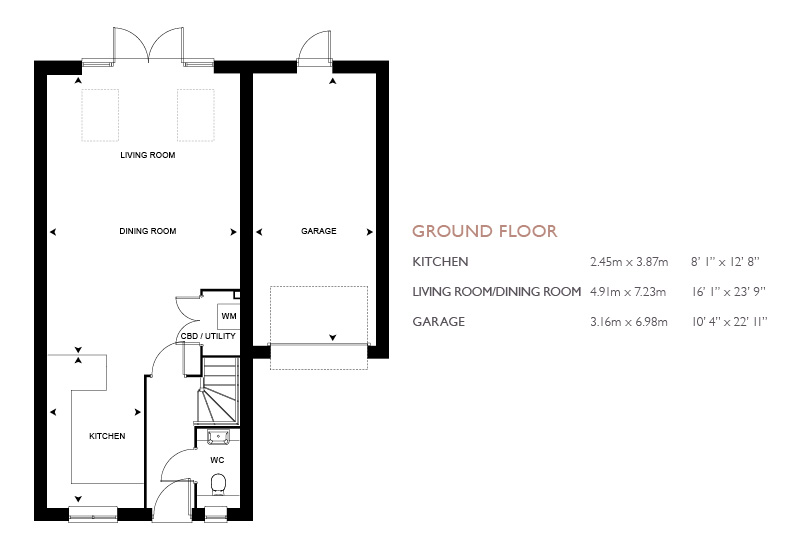3 Bedrooms Semi-detached house for sale in St Michael's Hurst, Barker Close, Bishop’S Stortford, Hertfordshire CM23 | £ 490,000
Overview
| Price: | £ 490,000 |
|---|---|
| Contract type: | For Sale |
| Type: | Semi-detached house |
| County: | Hertfordshire |
| Town: | Bishop's Stortford |
| Postcode: | CM23 |
| Address: | St Michael's Hurst, Barker Close, Bishop’S Stortford, Hertfordshire CM23 |
| Bathrooms: | 2 |
| Bedrooms: | 3 |
Property Description
The Amberley - Plot 70
A superb 1278 sq ft three bedroom family home with integrated garage. The Amberley features an enviable specification and meticulous attention to detail throughout. Benefiting from a master bedroom with an ensuite and fitted wardrobe.
Nestled within beautiful Hertfordshire countryside and on the outskirts of the picturesque historic market town of Bishop's Stortford, St. Michaels Hurst offers an exceptional range of 2,3,4 and 5 bedroom luxury homes.The exciting new community with the new 16 acre country park, Bat Willow Hurst, and the proposed school will be developed over 3 phases, providing tranquil rural living and great city connections.
Specification
Kitchen
Bathroom
En suite
Heating
General Finishes
Flooring
Exterior
Security
Environmentally Friendly Features
Electrical
Customer care & N.H.B.C. 10-year warranty
We have a team of people specially trained and available to deal with customer service issues. Each property also carries the NHBC warranty against structural defect for a ten-year period following the date of completion. Please ask sales consultant for more details.
Countryside reserves the right to amend specifications as necessary. Photography may depict show home from a previous Countryside development, the specification may therefore vary from that shown. Please ask a Sales Consultant for plot specific details.
*Internal photos from the 4 bedroom show home at Countryside's St Michael's Hurst development, Bishops Stortford.
Property Location
Similar Properties
Semi-detached house For Sale Bishop's Stortford Semi-detached house For Sale CM23 Bishop's Stortford new homes for sale CM23 new homes for sale Flats for sale Bishop's Stortford Flats To Rent Bishop's Stortford Flats for sale CM23 Flats to Rent CM23 Bishop's Stortford estate agents CM23 estate agents



.png)