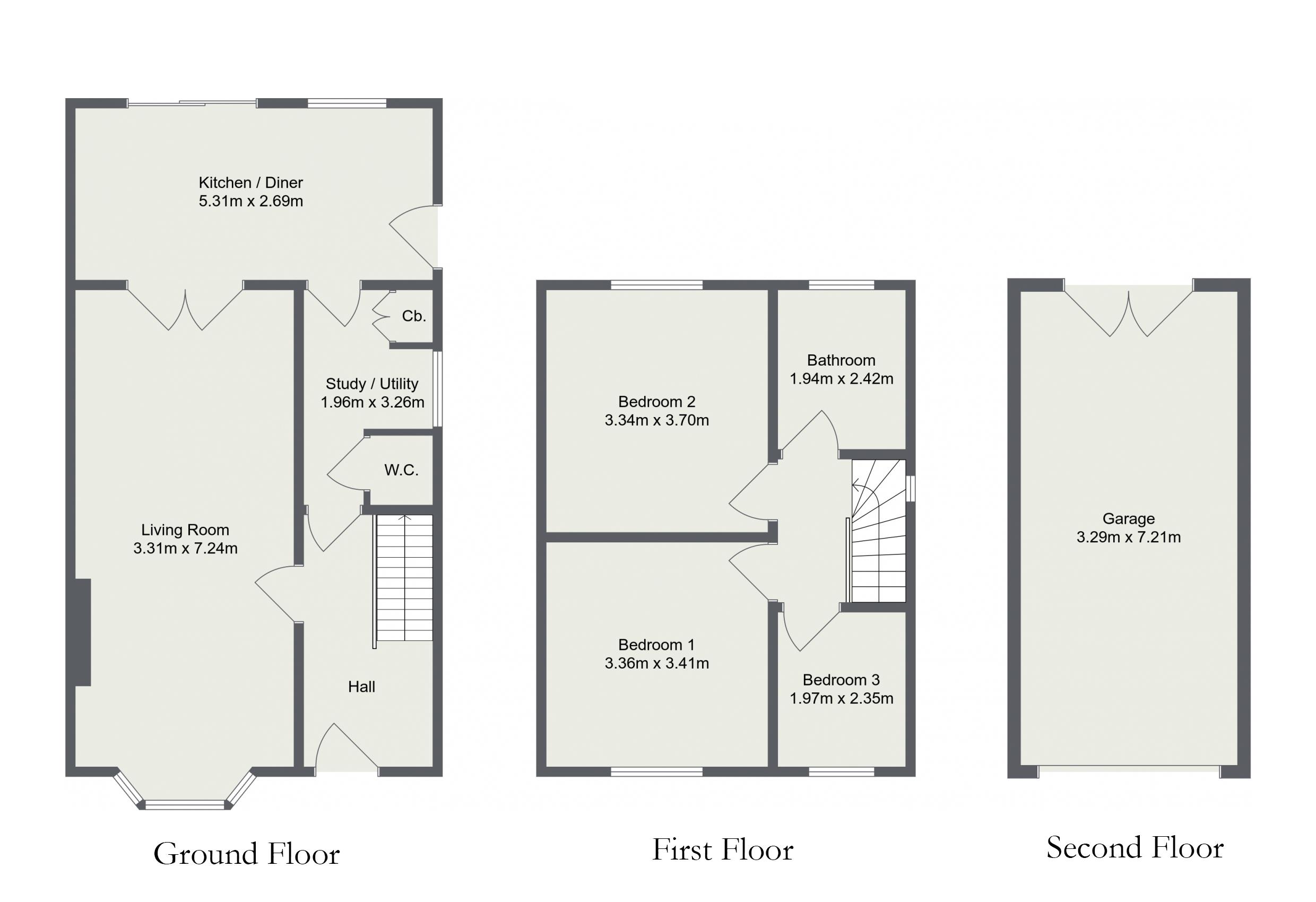3 Bedrooms Semi-detached house for sale in St. Michaels Avenue, Pontefract WF8 | £ 180,000
Overview
| Price: | £ 180,000 |
|---|---|
| Contract type: | For Sale |
| Type: | Semi-detached house |
| County: | West Yorkshire |
| Town: | Pontefract |
| Postcode: | WF8 |
| Address: | St. Michaels Avenue, Pontefract WF8 |
| Bathrooms: | 0 |
| Bedrooms: | 3 |
Property Description
Hunters Estate Agents are delighted to offer for sale this extended and smartly presented three bedroom home located in this ever desirable part of Pontefract. The property features two reception rooms, spacious dining kitchen, ground floor cloakroom, office/utility, hallway, landing, three spacious bedrooms, spacious modern bathroom, detached brick built garage, large private garden to rear and block paved driveway for several vehicles. The property benefits from the usual requirements of upvc double glazed windows and gas central heating from a modern combination boiler. The location offers excellent access to M62, town centre and local schools/colleges.
Entrance hall
A spacious hallway featuring upvc double glazed front entrance door, feature stained glass circular window to front, central heating radiator, under stairs store and stairs off.
Office / utility
3.26m (10' 8") x 1.96m (6' 5")
This useful additional room is currently used as an office however could easily be used as a utility. The room features a upvc double glazed window to the side aspect, central heating radiator and a cupboard housing the modern Worcester Bosch combination boiler.
Cloakroom
A useful addition to the home is this ground floor w.C which benefits from modern contemporary wall tiling, low level flush w.C, wash basin and an extractor fan.
Dining kitchen
5.31m (17' 5") x 2.69m (8' 10")
A spacious room which runs the full width of the property and features a traditional range of fitted units to high and low levels with granite effect work surfaces and splash back tiling. The kitchen includes an integrated gas hob, electric oven and undercover extractor together with plumbing for automatic washing machine. The kitchen and dining area benefit from a upvc double glazed window to the rear, central heating radiator, upvc sliding patio doors onto the rear patio and a upvc glazed side entrance door.
Living room
7.24m (23' 9") x 3.31m (10' 10")
The living room is accessed either via the hallway or through the open adjoining living room and features a wonderful bay window to the front aspect fitted with upvc double glazed windows, central heating radiator and a timber fire surround with granite inset and hearth housing a coal effect gas fire. Open access to the dining room area.
Dining room
Accessed through the dining kitchen or adjoining open living room this room is spacious and has double timber glazed doors to the dining kitchen and a central heating radiator.
Landing
A spacious landing offering a upvc double glazed window to the side aspect and access to all the first floor rooms.
Bedroom 1
3.41m (11' 2") x 3.36m (11' 0")
A spacious double bedrooms offering professionally fitted modern fitted wardrobes, central heating radiator and a upvc double glazed window to the front aspect.
Bedroom 2
3.7m (12' 2") x 3.34m (11' 0")
A spacious double bedrooms offering traditional fitted wardrobes, central heating radiator and a upvc double glazed window to the rear aspect.
Bedroom 3
2.35m (7' 9") x 1.97m (6' 6")
A spacious third bedroom offering central heating radiator and a upvc double glazed window to the front aspect.
Family bathroom
2.42m (7' 11") x 1.94m (6' 4")
A spacious and well appointed family bathroom which features a bath with electric shower over with bi fold shower screen, pedestal wash basin and low level flush w.C The bathroom features the luxury of fully tiled walls and floor, chrome ladder style bathroom radiator and chrome ceiling spotlights. There is a upvc double glazed opaque glazed window to the rear.
Outside
The property sits on a good sized plot and to the front is accessed via double iron gates providing secure off road parking with a block paved front courtyard with complementary established planting and driveway leading down the side of the property to the rear garage. To the rear the property features a large block paved patio which further leads to the rear garden which is particularly private being bordered by established trees and is mainly laid to lawn with established planting.
Garage
7.21m (23' 8") x 3.30m (10' 10")
The garage is brick built and has the benefit of steel up and over front garage door, side window, power and light and double rear timber doors onto the garden. The garden would lend itself to other uses if so desired and subject to planning.
Agent notes
Hunters endeavour to ensure sales particulars are fair and accurate however they are only an approximate guide and accordingly if there is any point which is of specific importance, please contact our office and we will check the specific arrangements for you, this is important especially if you are travelling some distance to view the property. Measurements: All measurements are approximate and room sizes are to be considered a general guide and not relied upon. Please always verify the dimensions with accuracy before ordering curtains, carpets or any built-in furniture. Layout Plans: These floor plans are intended as a rough guide only and are not to be intended as an exact representation and should not be scaled. We cannot confirm the accuracy of the measurements or details of floor plans. Additional services If you are thinking of selling or letting your home, please contact our office for more information.
Property Location
Similar Properties
Semi-detached house For Sale Pontefract Semi-detached house For Sale WF8 Pontefract new homes for sale WF8 new homes for sale Flats for sale Pontefract Flats To Rent Pontefract Flats for sale WF8 Flats to Rent WF8 Pontefract estate agents WF8 estate agents



.png)











