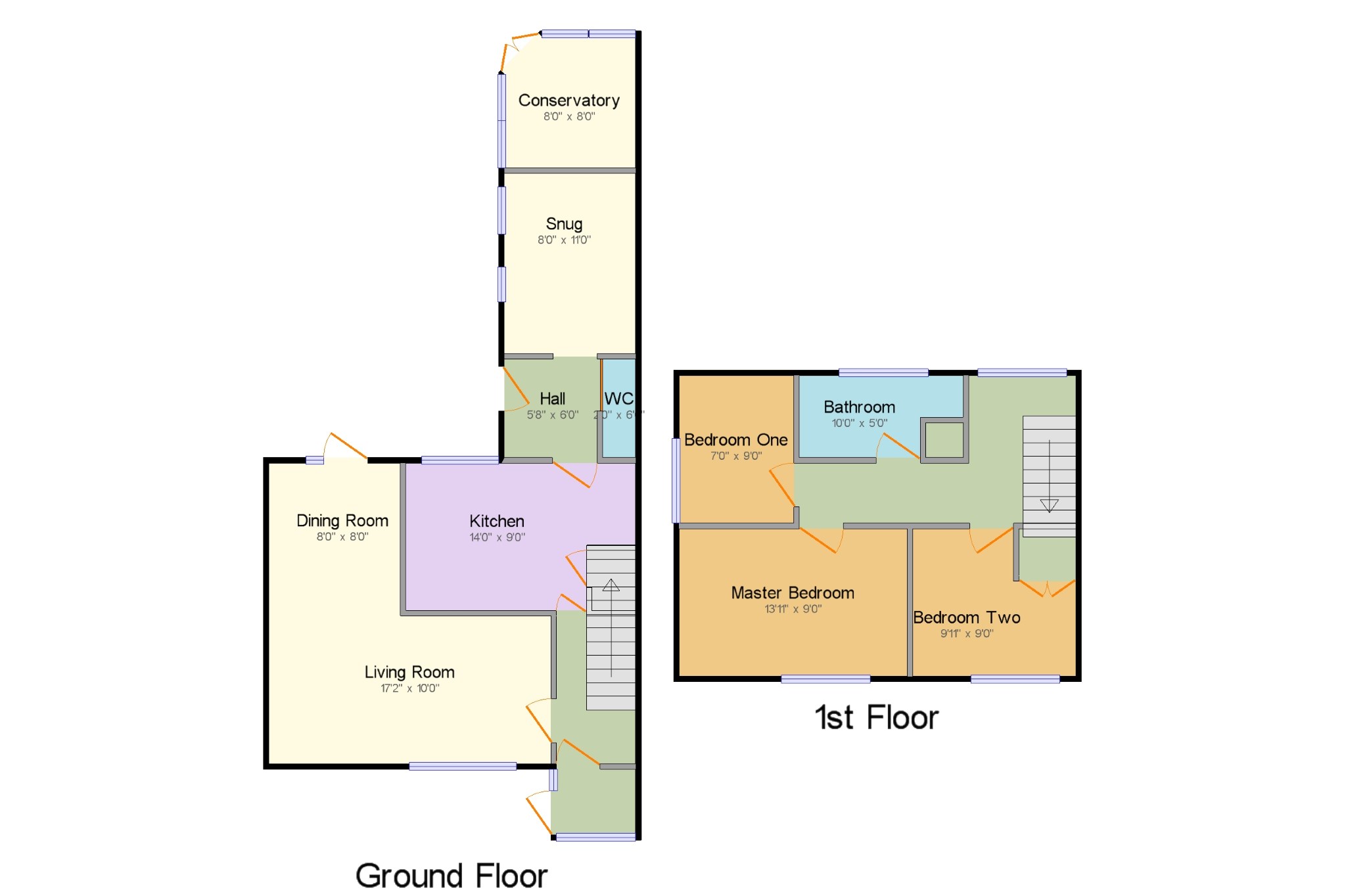3 Bedrooms Semi-detached house for sale in St. Neots Road, Eltisley, St. Neots, Cambridgeshire PE19 | £ 350,000
Overview
| Price: | £ 350,000 |
|---|---|
| Contract type: | For Sale |
| Type: | Semi-detached house |
| County: | Cambridgeshire |
| Town: | St. Neots |
| Postcode: | PE19 |
| Address: | St. Neots Road, Eltisley, St. Neots, Cambridgeshire PE19 |
| Bathrooms: | 1 |
| Bedrooms: | 3 |
Property Description
A lovely three bedroom semi-detached family home in the sought after location of Eltisley, the property accommodation offers Porch, entrance hall, lounge, dining room, kitchen, snug, conservatory, downstairs toilet, three bedroom and family bathroom, externally the property offers front and rear gardens, which the rear garden is in excess of 100ft and the front garden in excess of 50ft with ample off road parking. Viewing this home is highly recommended.
Three bedroom family homeSemi-detached with driveway for multiple cars
lounge/diner
Garden in excess of 100ft
Porch4'10" x 4' (1.47m x 1.22m). UPVC front double glazed door, opening onto the garden. Double glazed uPVC multiple styles of window facing the front overlooking the garden. Tiled flooring, artex ceiling.
Entrance Hall4'10" x 9' (1.47m x 2.74m). Storage heater, carpeted flooring, artex ceiling, ceiling light.
Living Room17'2" x 10' (5.23m x 3.05m). Double glazed uPVC window facing the front overlooking the garden. Electric fire, carpeted flooring, artex ceiling, ceiling light.
Dining Room8' x 8' (2.44m x 2.44m). UPVC back double glazed door, opening onto the garden. Double glazed uPVC window facing the rear overlooking the garden. Carpeted flooring, artex ceiling, ceiling light.
Kitchen14' x 9' (4.27m x 2.74m). Double glazed uPVC window facing the rear overlooking the garden. Tiled flooring, part tiled walls, artex ceiling, ceiling light. Roll top work surface, wall and base units, stainless steel sink, space for oven, space for hob, overhead extractor, space for fridge, freezer.
Hall5'8" x 6' (1.73m x 1.83m). UPVC side double glazed door, opening onto the garden. Tiled flooring, artex ceiling, spotlights.
WC2' x 6' (0.6m x 1.83m). Tiled flooring, artex ceiling, ceiling light. Low level WC, wash hand basin.
Snug8' x 11' (2.44m x 3.35m). Double glazed uPVC multiple styles of window with frosted glass facing the rear overlooking the garden. Storage heater, tiled flooring, artex ceiling, ceiling light.
Conservatory8' x 8' (2.44m x 2.44m). UPVC patio double glazed door, opening onto the garden. Double glazed uPVC multiple styles of window facing the rear overlooking the garden. Tiled flooring, wall lights.
Landing16'10" x 9' (5.13m x 2.74m). Double glazed uPVC window facing the rear overlooking the garden. Storage heater, carpeted flooring, built-in storage cupboard, artex ceiling, ceiling light.
Master Bedroom13'11" x 9' (4.24m x 2.74m). Double bedroom; double glazed uPVC window facing the front overlooking the garden. Carpeted flooring, artex ceiling, ceiling light.
Bedroom One7' x 9' (2.13m x 2.74m). Single bedroom; double glazed uPVC window facing the side. Carpeted flooring, artex ceiling, ceiling light.
Bedroom Two9'11" x 9' (3.02m x 2.74m). Double bedroom; double glazed uPVC window facing the front overlooking the garden. Carpeted flooring, built-in storage cupboard, artex ceiling, ceiling light.
Bathroom10' x 5' (3.05m x 1.52m). Double glazed uPVC window with frosted glass facing the rear overlooking the garden. Storage heater, carpeted flooring, part tiled walls, artex ceiling, ceiling light. Low level WC, panelled bath, pedestal sink.
Property Location
Similar Properties
Semi-detached house For Sale St. Neots Semi-detached house For Sale PE19 St. Neots new homes for sale PE19 new homes for sale Flats for sale St. Neots Flats To Rent St. Neots Flats for sale PE19 Flats to Rent PE19 St. Neots estate agents PE19 estate agents



.png)











