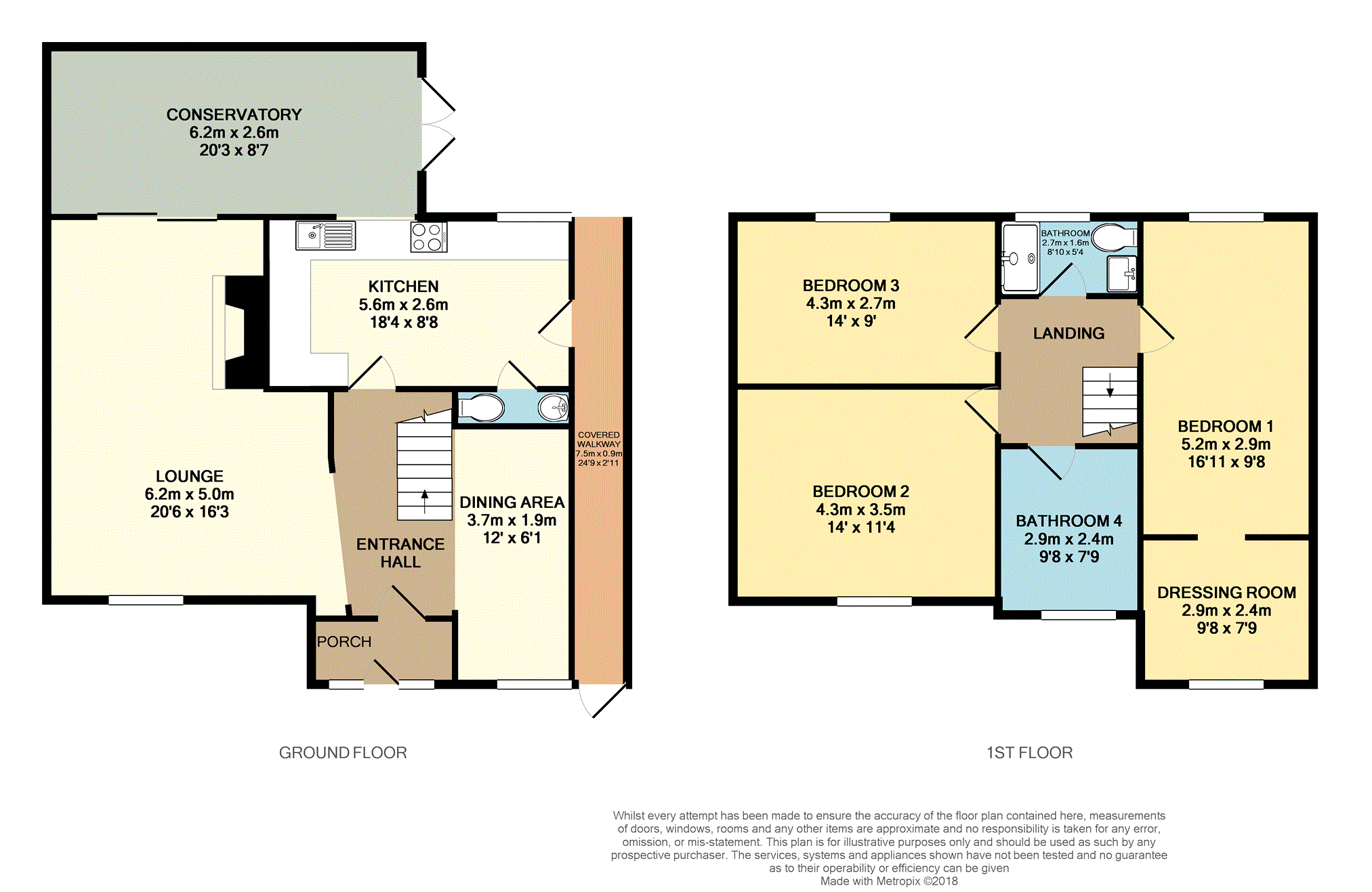4 Bedrooms Semi-detached house for sale in St. Nicholas Road, Southminster CM0 | £ 350,000
Overview
| Price: | £ 350,000 |
|---|---|
| Contract type: | For Sale |
| Type: | Semi-detached house |
| County: | Essex |
| Town: | Southminster |
| Postcode: | CM0 |
| Address: | St. Nicholas Road, Southminster CM0 |
| Bathrooms: | 1 |
| Bedrooms: | 4 |
Property Description
Countryside views-summer house and excellent accommodation that must be viewed............
We are pleased to offer for sale this four bedroom semi detached house with views over fields to the rear. The property has benefitted from having a double storey side extension and conservatory added. There is a large summerhouse that would make an ideal office, studio or games room. The master bedroom has a floor to ceiling window at the rear giving views over the fields at the rear and to the front there is an additional room that is currently used as an offfice, but could be a dressing room or en-suite, The lounge is very spacious and has a brick fireplace with a working log burner. There is an open plan dining area and extensively fitted kitchen. The garden is 96ft and there is off street parking at the front for numerous cars. A viewing is essential to appreciate the quality of this home.
Entrance Porch
Double glazed entrance door & side panels, hanging space and inner stable style door leading to hall.
Hallway
Karndean floor, stairs to first floor, open plan to dining room & opening to lounge.
Dining Area
12' x 6'1 open plan to hall area, double glazed window to front, radiator, Karndean Floor
Lounge
L-Shaped 20'6 max x 16'3 max
Double glazed window to front, brick fireplace with inset log burner, radiator, dado rail, double gladed doors to conservatory, Karndean Floor
Kitchen
18'4 x 8'8
Range of high gloss wall & base units, granite work surfaces with matching splash backs, range cooker to remain with extractor fan over, integrated full size fridge & freezer, integrated dishwasher & washing machine, double glazed window to rear and sliding window to conservatory, double glazed door to covered walkway, door to ground floor w/c, Karndean Floor
Conservatory
20'3 x 8'7
PVCu construction with enclosed pvc roof, radiator, double doors to garden, Karndean Floor
Downstairs Cloakroom
Low level w/c, vanity wash hand basin, heated towel rail.
First Floor Landing
Access to boarded loft via retractable ladder, Karndean flooring
Bedroom One
16'11 x 9'8
Double glazed floor to ceiling window giving countryside views to the rear, wardrobes to remain, radiator, door to dressing room/study, Karndean flooring
Dressing Room
9'8 x 7'9
Double glazed window to front, radiator
Bedroom Two
14'2 x 11'4
Laminate floor, double glazed window to front, radiator.
Bedroom Three
14' x 9'
Double glazed window to rear, radiator, karndean floor, cupboard housing gas central heating controls.
Bedroom Four
8'11 x 8'1
Double glazed window to front, radiator overstairs storage cupboard.
Shower Room
8'10 x 5'4
Walk in double length shower, vanity wash hand basin, low levelw/c, heated towel rail, tiled walls, Karndean flooring, two double glazed windows to rear
Rear Garden
Approx 96ft with views to the rear over fields. Patio, laid to lawn, two sheds, shrub beds, summer house, covered side access.
Summer House
25' x 7'7 narrowing to 6'1 Double glazed doors & windows, electric light & power, ideal as home office/studio/games room
Front
Block paved driveway, covered pedestrian side access, off street parking 5-6 cars.
Property Location
Similar Properties
Semi-detached house For Sale Southminster Semi-detached house For Sale CM0 Southminster new homes for sale CM0 new homes for sale Flats for sale Southminster Flats To Rent Southminster Flats for sale CM0 Flats to Rent CM0 Southminster estate agents CM0 estate agents



.png)
