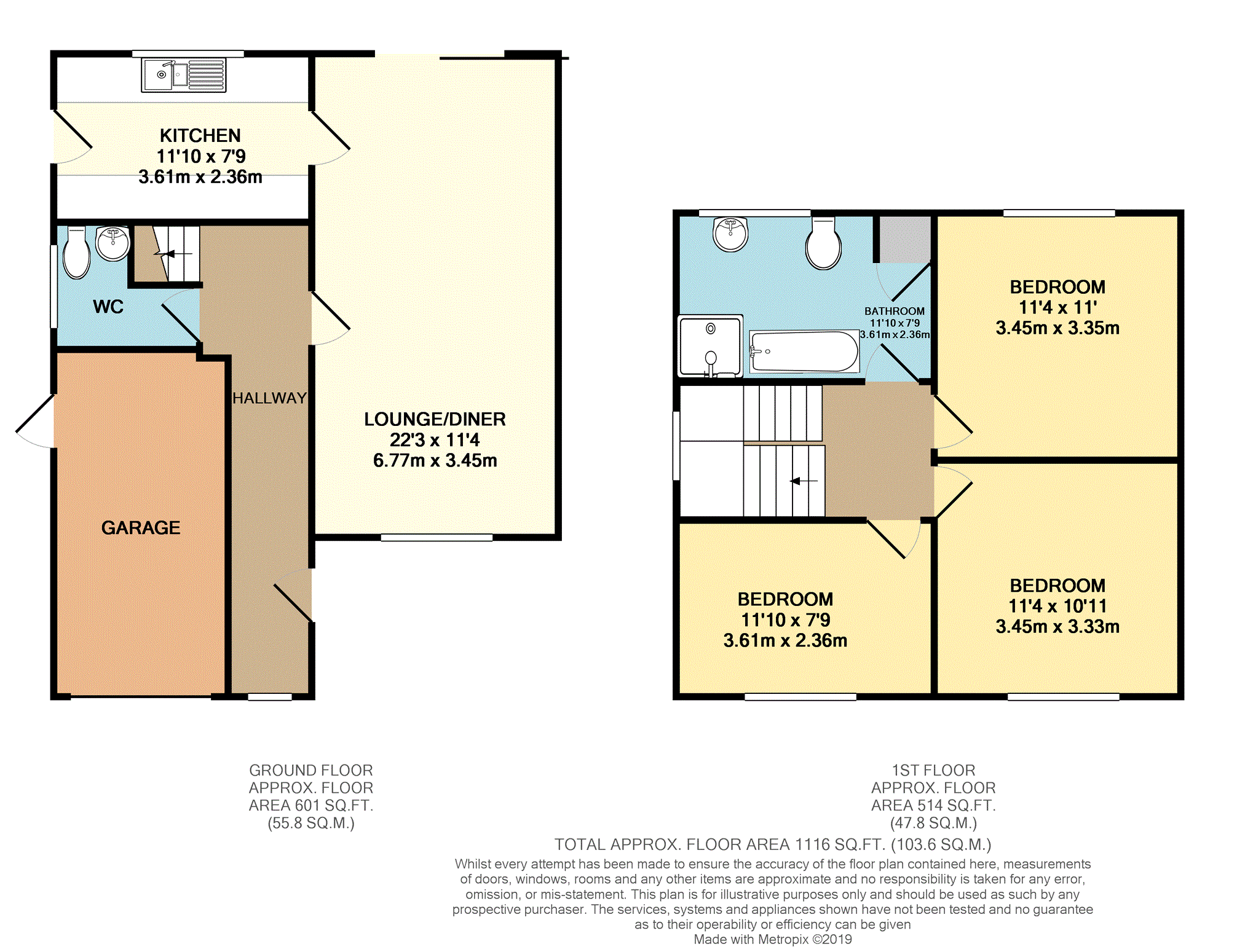3 Bedrooms Semi-detached house for sale in St. Nicolas Park Drive, Nuneaton CV11 | £ 240,000
Overview
| Price: | £ 240,000 |
|---|---|
| Contract type: | For Sale |
| Type: | Semi-detached house |
| County: | Warwickshire |
| Town: | Nuneaton |
| Postcode: | CV11 |
| Address: | St. Nicolas Park Drive, Nuneaton CV11 |
| Bathrooms: | 1 |
| Bedrooms: | 3 |
Property Description
Purplebricks are pleased to offer this superbly presented semi detached home situated on the highly desirable St Nicolas Park Estate which is close to local amenities, the transport network and importantly within the schools catchment area.
The property benefits from double glazing, gas central heating and a garage.
The accommodation briefly comprises; entrance hall, guest WC, spacious lounge/dining room, fitted kitchen. To the first floor are the three well proportioned double bedrooms and the spacious bathroom.
Outside to the front is a block paved driveway leading to the garage and to the rear is a easily maintain garden.
Viewings are strongly recommended.
Entrance Hallway
Long hallway with radiator, laminate flooring and double glazed window to side elevation.
Guest W.C.
Modern suite to comprise, vanity unit with wash hand basin, WC, radiator, tiled flooring and double glazed window to side elevation.
Lounge/Dining Room
22'3" x 11'4"
Spacious room with fireplace and gas fire, coving to ceiling, two radiators, contrasting laminate flooring, double glazed window to rear elevation and double glazed patio door leading to rear garden.
Kitchen
11'10" x 7'9"
Fitted in a modern range of eye and base level units with contrasting work surfaces over, inset one and a half bowl sink unit with mixer tap above, built in gas hob with filter hood above, built in electric oven, built in fridge/freezer, built in washing machine, plumbing for dish washer, door to side elevation and double glazed window to rear elevation.
First Floor Landing
Double glazed window to side elevation and doors to all first floor rooms.
Bedroom One
11'4" x 10'11"
Radiator and double glazed window to front elevation.
Bedroom Two
11'4" x 11'
Radiator and double glazed window to rear elevation.
Bedroom Three
11'10" x 7'9"
Radiator and double glazed window to front elevation.
Bathroom
11'10" x 7'9" max
Spacious bathroom fitted in a modern white suite to comprise, separate shower cubicle, panelled bath, wash hand basin, WC, chrome heated towel rail, boiler cupboard, access to loft void and double glazed window to rear elevation.
Outside
The front is block paved providing off road parking and leading to garage.
To the rear is an easily maintain garden with block paved patio leading to a decorative crushed slate area. Fenced for privacy.
Garage
Single garage with up and over door to front elevation and personal door to side elevation.
Property Location
Similar Properties
Semi-detached house For Sale Nuneaton Semi-detached house For Sale CV11 Nuneaton new homes for sale CV11 new homes for sale Flats for sale Nuneaton Flats To Rent Nuneaton Flats for sale CV11 Flats to Rent CV11 Nuneaton estate agents CV11 estate agents



.png)











