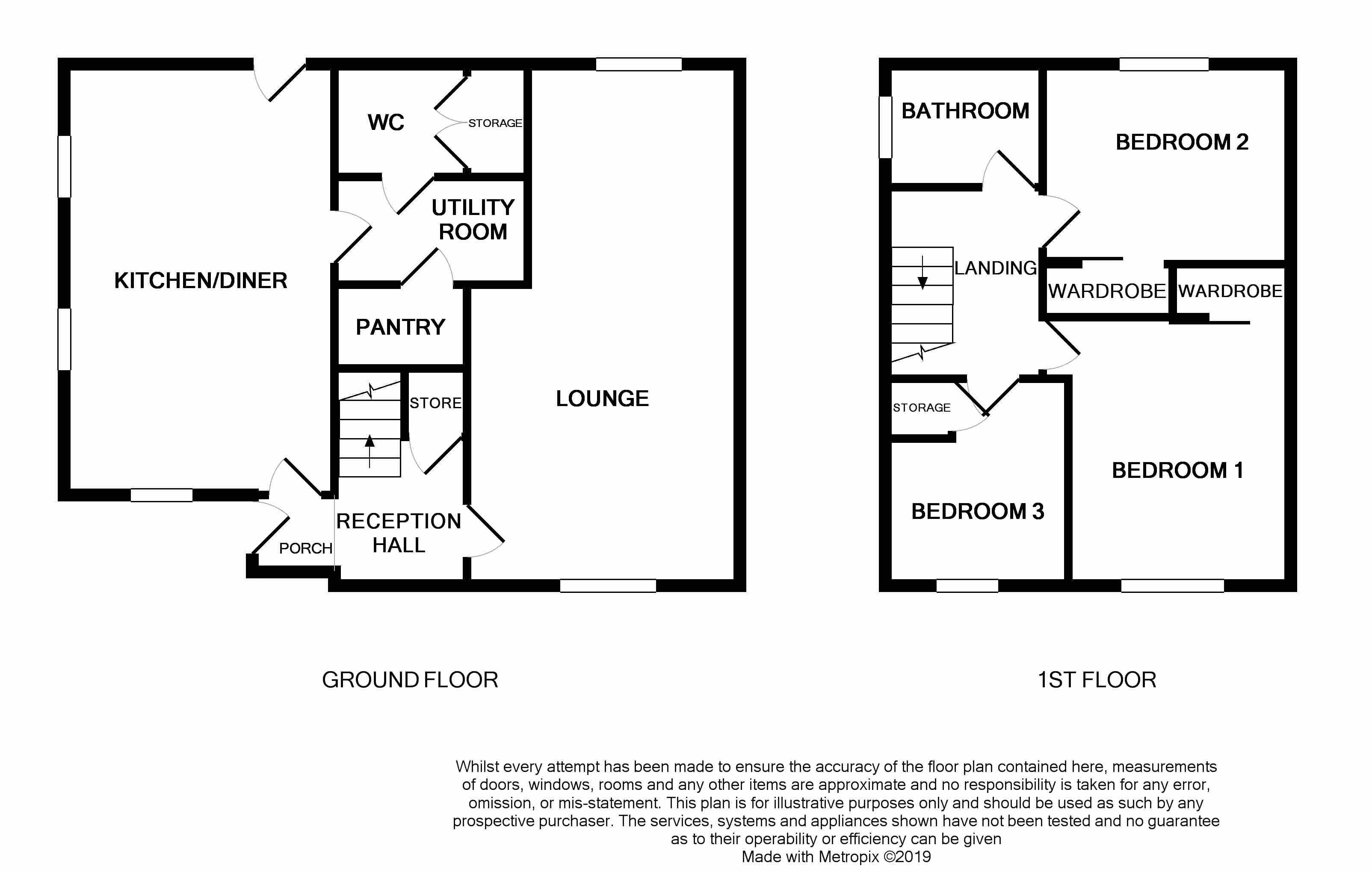3 Bedrooms Semi-detached house for sale in St. Oswalds Close, Malpas SY14 | £ 215,000
Overview
| Price: | £ 215,000 |
|---|---|
| Contract type: | For Sale |
| Type: | Semi-detached house |
| County: | Cheshire |
| Town: | Malpas |
| Postcode: | SY14 |
| Address: | St. Oswalds Close, Malpas SY14 |
| Bathrooms: | 1 |
| Bedrooms: | 3 |
Property Description
You'll feel just like Charlie did when he opened a chocolate bar and found that golden ticket……‘Full of elation and excitement’!
Yes, this is your chance to buy a very well presented modern 3 bedroom semi-detached house in a cul-de-sac location within a popular Cheshire village setting.
It is amazing what difference a ground floor extension can make - the house seems far more spacious than you would expect and the layout of the accommodation 'flows' really well. There is a comfortable through lounge to the rear of the house, although we feel that most people will spend a great deal of their time in the spacious kitchen/diner.
Families will undoubtedly appreciate the benefit of having a downstairs toilet in the cloakroom, as well as having a utility room, all things that are lacking in the standard variant of this house type.
Outside, there is a larger than average garage and just think, you won’t even have to mow the back garden, with its artificial lawn, allowing you enough time to sit down, relax with a drink and enjoy the far reaching views from its elevated position.
The House is within strolling distance, just up the hill, into the middle of Malpas with its associated shops, pubs, restaurants and most importantly, it is within the catchment area for the highly acclaimed Bishop Heber High School.
Geographically, there is swift vehicular access to the A41 trunk road for travel into Whitchurch (Shropshire), the City of Chester (Cheshire) and B roads into Wales.
Ground Floor
Entrance Hall (10' 4'' max x 5' 8'' (3.15m max x 1.73m))
UPVC double glazed external door, uPVC double glazed window, radiator, staircase to first floor and built-in cloaks cupboard under stairs.
Through Lounge (23' 11'' x 10' 10'' (7.28m x 3.30m))
Narrowing to 8' 9" (2.66m) uPVC double glazed window, uPVC double glazed french double doors to rear garden, laminate flooring, contemporary electric flicker flame fire and double radiator.
Kitchen/Diner (17' 6'' x 9' 8'' (5.33m x 2.94m))
Stainless steel sink and drainer inset in range of woodgrain effect working surfaces with drawers, cupboards and dishwasher below, free-standing Range style cooker with 5 gas rings having griddle plate with electric ovens and grill below with glazed splashback and illuminated extractor hood above, matching wall cupboards, 3 uPVC double glazed windows, ceramic tiled floor, uPVC double glazed external door and electric under floor heating.
Utility Room (7' 7'' x 5' 6'' (2.31m x 1.68m))
Woodgrain worktop with plumbing for washer below, wall shelves and cupboards, space for chest freezer and tumble dryer, ceramic tiled floor and walk-in larder cupboard with wall shelves and automatic light.
Cloakroom (4' 11'' x 3' 10'' (1.50m x 1.17m))
White fittings comprising wash hand basin with cupboards below and close coupled WC. Wall shelves, part tiled walls, ceramic tiled floor, extractor fan and airing cupboard housing Ideal wall mounted gas central heating boiler with slatted linen shelves.
First Floor
Landing (7' 4'' x 6' 6'' (2.23m x 1.98m))
Loft access hatch.
Bedroom 1 (12' 2'' x 9' 8'' (3.71m x 2.94m))
Mirror double door sliding wardrobes, radiator and front facing uPVC double glazed window.
Bedroom 2 (10' 2'' x 8' 11'' (3.10m x 2.72m))
Mirror double door sliding wardrobe, radiator and rear facing uPVC double glazed window.
Bedroom 3 (6' 11'' x 6' 7'' min (2.11m x 2.01m min))
Side facing uPVC double glazed window, radiator and built-in storage cupboard over stairs.
Family Bathroom (6' 2'' x 6' 1'' (1.88m x 1.85m))
White suite comprising panelled bath with mains mixer shower unit over, folding glazed shower screen, wash hand basin and WC inset in vanity unit with cupboards below, uPVC double glazed window, ceramic tiled floor, fully tiled walls and chrome towel rail/radiator.
Outside
Tarmac driveway with off-road parking space and leading to garage.
Lawned side garden.
Enclosed rear garden with small artificial 'Astro Turf' lawn with paved paths, steps and raised patio having far reaching views in the distance.
Garage (18' 0'' x 11' 2'' (5.48m x 3.40m))
Electric roller door, lights, power, boarded ceiling with storage space, inspection pit, rear facing uPVC double glazed window and door.
Services
Mains water, gas, electricity and drainage.
Central Heating
Gas fired boiler supplying radiators and hot water.
Legislation Requirement
To ensure compliance with the latest Anti-Money Laundering regulations, buyers will be asked to produce identification documents prior to the issue of sale confirmation.
Directions
From Whitchurch head North along A41, out of the town and into Grindley Brook. Turn left at The Horse and Jockey public house and follow the lane (B5395) for about 3.5 miles into Malpas. Continue along High Street and turn right into Well Street and second left into Leech Road. Continue to the top of the road into Mercer Close and turn right into St Oswalds Close. The property is situated on the right-hand side.
Property Location
Similar Properties
Semi-detached house For Sale Malpas Semi-detached house For Sale SY14 Malpas new homes for sale SY14 new homes for sale Flats for sale Malpas Flats To Rent Malpas Flats for sale SY14 Flats to Rent SY14 Malpas estate agents SY14 estate agents



.png)


