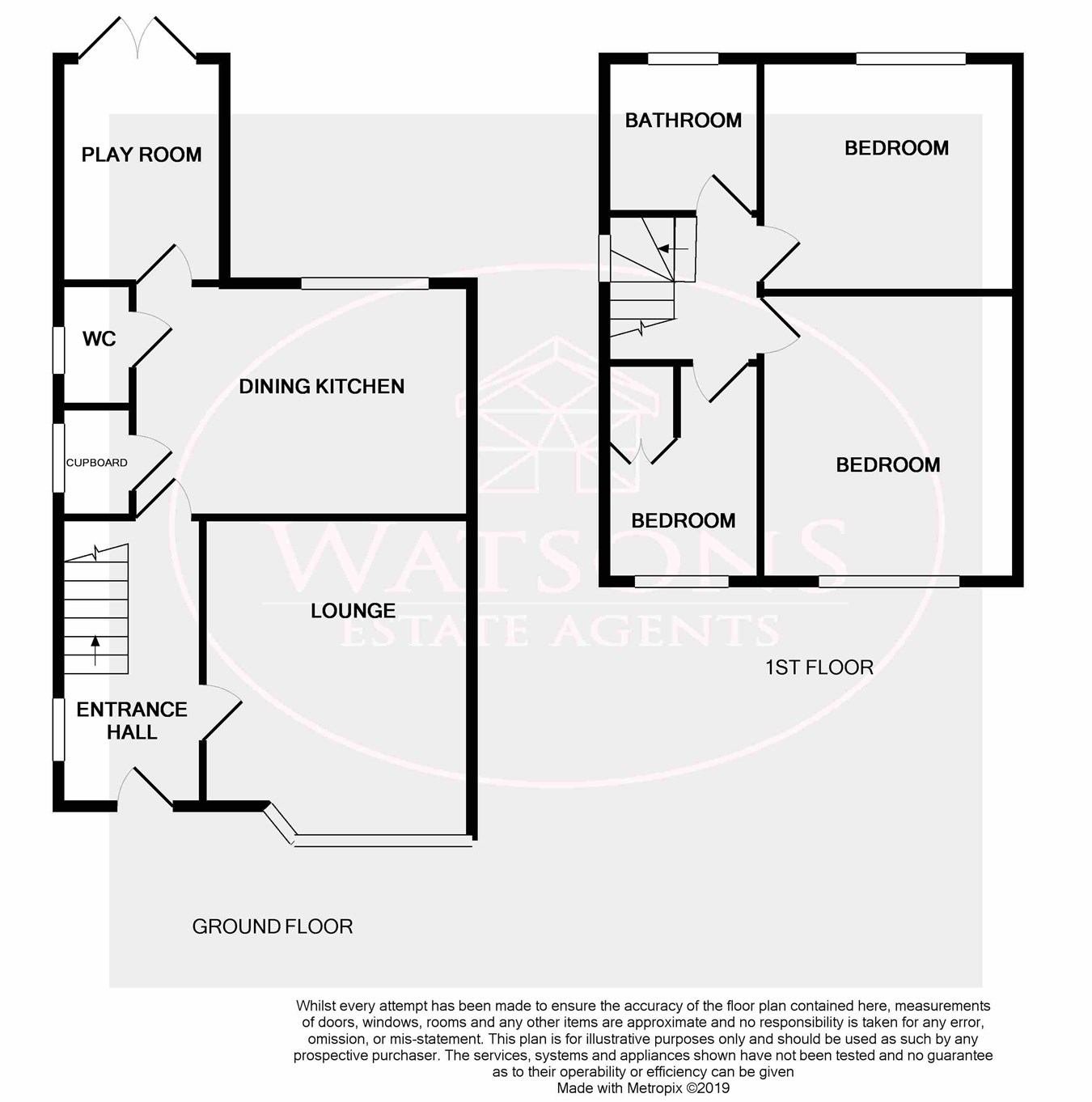3 Bedrooms Semi-detached house for sale in St Patricks Road, Nuthall, Nottingham NG16 | £ 180,000
Overview
| Price: | £ 180,000 |
|---|---|
| Contract type: | For Sale |
| Type: | Semi-detached house |
| County: | Nottingham |
| Town: | Nottingham |
| Postcode: | NG16 |
| Address: | St Patricks Road, Nuthall, Nottingham NG16 |
| Bathrooms: | 0 |
| Bedrooms: | 3 |
Property Description
*** get it while you can! *** It's not hard to see why homes in this location are so popular - easy access to a wide range of amenities, transport links & the favoured Larkfields School within walking distance! The accommodation comprises of entrance hall, lounge, modern dining kitchen, WC & play room with French doors to the rear garden. On the first floor, the landing leads to the bathroom & three bedrooms - two of which are double. Outside, the rear garden comprises of a patio area and lawn enclosed by timber fencing with side gated access. To the front of the property a driveway provides off road parking and a pathway to the side leads to a single detached garage. Call to book your viewing ,8am - 8pm, 7 days.
Ground floor
entrance hall
UPVC double glazed entrance door, stairs to the first floor, Karndean flooring, obscured uPVC double glazed window to the side, Doors to the lounge & dining kitchen.
Lounge
4.34m (into the bay) x 3.66m (14' 3" x 12' 0") UPVC double glazed bay window to the front, real flame gas fire, radiator.
Dining kitchen
4.66m x 3.12m (15' 3" x 10' 3") A range of matching high gloss wall & base units, work surfaces incorporating a stainless steel sink & drainer unit with flexi tap. Integrated washing machine & dishwasher, space for Range cooker with extractor over. Karndean flooring, under stairs storage/walk in pantry, uPVC double glazed window to the rear & door to the play room.
Play room
2.63m x 2.15m (8' 8" x 7' 1") UPVC double glazed french doors to the rear garden, wall mounted Worcester Bosch combination boiler. Door to the downstairs WC.
WC
WC, sink, obscured uPVC double glazed window to the side.
First floor
landing
UPVC double glazed window to the side. Doors to all bedrooms & bathroom.
Bedroom 1
3.75m x 3.35m (12' 4" x 11' 0") UPVC double glazed window to the front, radiator.
Bedroom 2
3.36m x 3.18m (11' 0" x 10' 5") UPVC double glazed window to the rear, radiator.
Bedroom 3
2.84m (1.79m min)x 2.24m (9' 4" x 7' 4") UPVC double glazed window to the front, over stair storage cupboard, radiator.
Bathroom
3 piece suite in white comprising WC, pedestal sink unit & bath with dual rainfall effect shower over. Obscured uPVC double glazed window to the rear, chrome heated towel rail.
Outside
The rear garden has a paved patio area leading to a lawn with shrub borders. The garden is enclosed by timber fencing with side gated access. To the front of the property there is a lawn with shrub borders & retaining wall. A driveway provides off road parking and a pathway to the side leads to a single detached garage.
Property Location
Similar Properties
Semi-detached house For Sale Nottingham Semi-detached house For Sale NG16 Nottingham new homes for sale NG16 new homes for sale Flats for sale Nottingham Flats To Rent Nottingham Flats for sale NG16 Flats to Rent NG16 Nottingham estate agents NG16 estate agents



.png)











