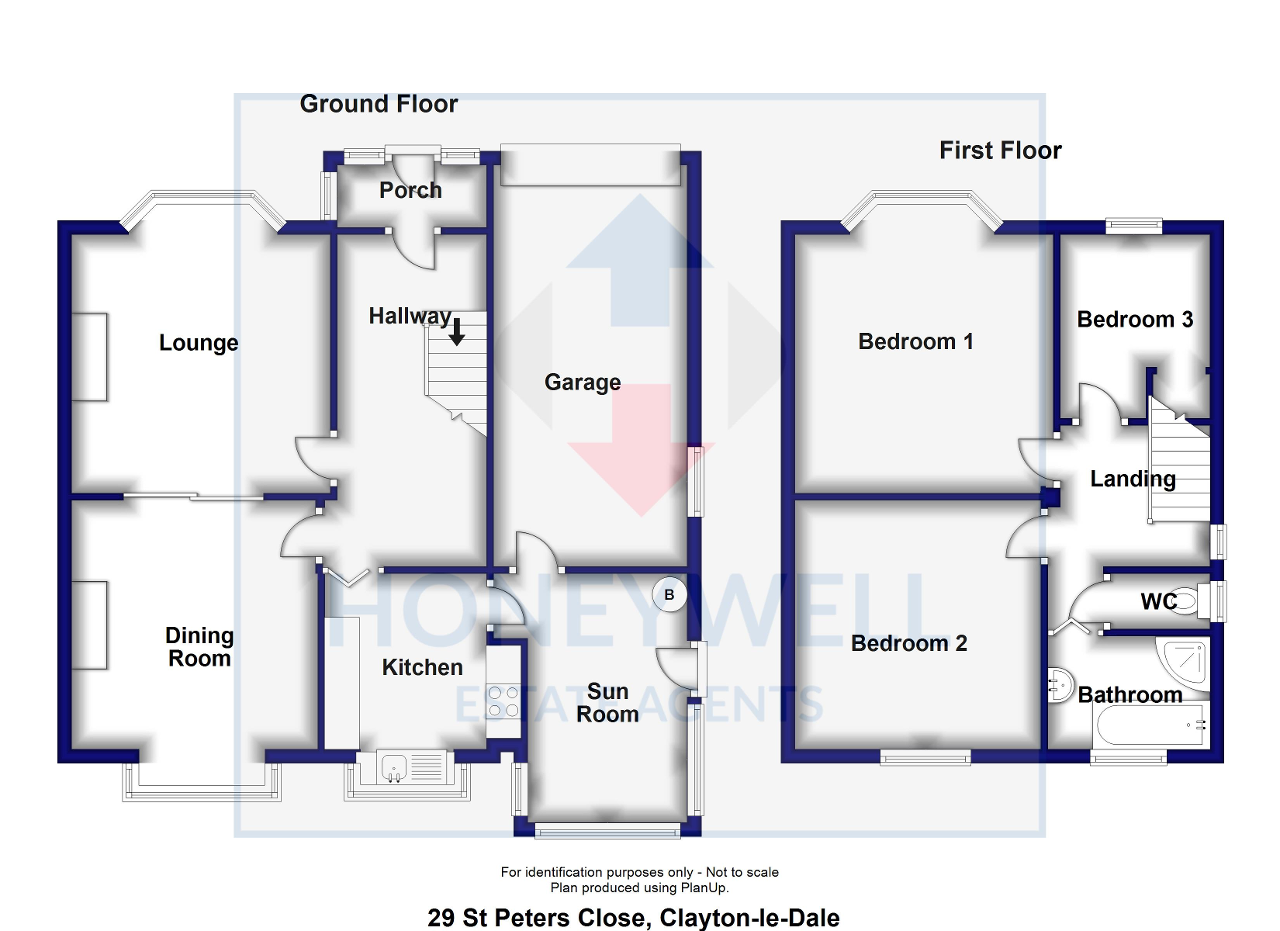3 Bedrooms Semi-detached house for sale in St Peter's Close, Clayton-Le-Dale BB1 | £ 249,950
Overview
| Price: | £ 249,950 |
|---|---|
| Contract type: | For Sale |
| Type: | Semi-detached house |
| County: | Lancashire |
| Town: | Blackburn |
| Postcode: | BB1 |
| Address: | St Peter's Close, Clayton-Le-Dale BB1 |
| Bathrooms: | 0 |
| Bedrooms: | 3 |
Property Description
A desirable mature bay-fronted semi-detached house sat on a generous plot with ample parking and space for vehicle or caravan storage along the side of the garage. The property enjoys stunning open views to the rear with a south west facing rear garden providing fabulous sunsets. The house has a bay-fronted lounge, dining room with square bay, kitchen and sun room. The first floor has three bedrooms, 3-piece bathroom with shower and separate w.C. The house was re-wired in March 2017 and also benefits from gas central heating with recently-installed combi boiler.
Externally the house has a great drive providing ample parking with side lawned garden providing room for a potential extension or caravan/trailer storage, the rear garden has a shed, patio, lawn and planting areas. The property is empty and chain free so viewing is advised.
Ground Floor
Entrance porch
With half-glazed hardwood front door, tiled floor, coat hooks and door to:
Hallway
With meter cupboard, spindle staircase off to first floor with understairs storage cupboard and coved cornicing.
Lounge
3.7m + the bay x 3.7m (12"2" + the bay x 12"1"); with feature PVC bay window, television point, wall-light points, "Living Flame" gas fire with marble hearth and inset and glazed sliding doors to:
Dining room
3.6m + the bay x 3.5m (11"8" + the bay x 11"6"); with feature square bay window offering excellent open views, coved cornicing and wall-light points.
Kitchen
3.1m into the bay x 2.3m (10"2" into the bay x 7"8"); with fitted range of wood effect wall and base units with complementary laminate work surface and tiled splashback, one bowl single drainer sink unit with mixer tap, integrated Neff stainless steel double oven, 4-ring ceramic hob with extractor over, integrated fridge, open views and open to:
Sun lounge
3.6m x 1.9m (11'8" x 6'4"); with outlooks across the rear garden, windows to three sides, wall-mounted Vaillant combination central heating boiler installed November 2015, door to integral garage and door to side access.
First Floor
Landing
With window to side elevation, loft access and spindles and balustrades.
Bedroom one
3.1m + the wardrobes x 3.7m + the bay (10"1" + the wardrobes x 12"2" + the bay); with feature bay window, wall-light points and a fitted range of wall-to-wall wardrobes.
Bedroom two
3.6m x 3.5m (11"8" x 11"5"); with excellent views.
Bedroom three
2.1m x 2.0m opening to 2.6m (7" x 6"7" opening to 8"7"); with overstairs storage area with shelving.
Bathroom
With 3-piece white suite comprising vanity wash handbasin with chrome mixer tap, storage under and vanity mirror with electric light over, panelled bath with chrome mixer tap, corner shower enclosure with fitted thermostatic shower, part-tiled walls, chrome heated ladder style towel rail and recessed spotlighting.
Separate w.C
With low suite w.C with push button flush.
Exterior
Garage
6.5m x 2.8m (21'6" x 9'1"); with sectional up-and-over door, power and light, window to side elevation and plumbing for a washing machine.
Outside
To the front of the property there is a brick boundary wall with gravel front garden with planting borders, driveway providing ample parking which extends to the side of the garage offering further parking for cars or caravan/trailer. Side garden mainly laid to lawn with gravelled borders and brick boundary wall with access to rear garden with paved patio area, feature circular lawn with gravelled borders and planting areas. The rear of the garden is gravelled for easy maintenance with further flowerbeds, storage shed and the rear garden enjoys open views.
Heating: Gas fired hot water central heating system (boiler installed in 2015) complemented by sealed unit double glazing.
Additanional info: The property was re-wired in March 2017.
Services: Mains water, electricity, gas and drainage are connected.
Council tax band D.
EPC: The energy efficiency rating for this property is D.
Property Location
Similar Properties
Semi-detached house For Sale Blackburn Semi-detached house For Sale BB1 Blackburn new homes for sale BB1 new homes for sale Flats for sale Blackburn Flats To Rent Blackburn Flats for sale BB1 Flats to Rent BB1 Blackburn estate agents BB1 estate agents



.png)











