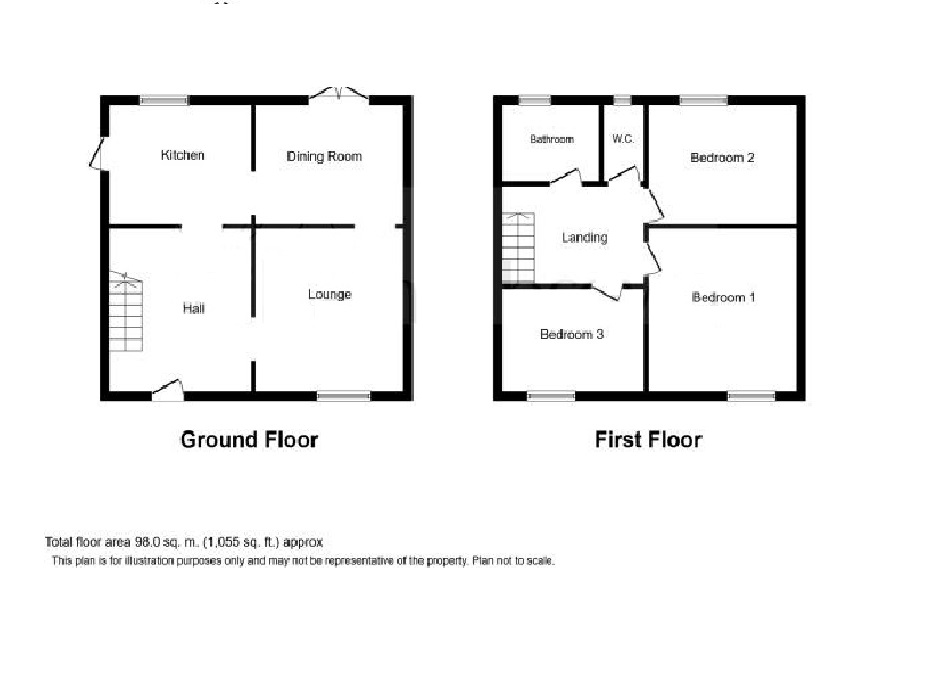3 Bedrooms Semi-detached house for sale in St. Peters Avenue, Ongar, Essex CM5 | £ 320,000
Overview
| Price: | £ 320,000 |
|---|---|
| Contract type: | For Sale |
| Type: | Semi-detached house |
| County: | Essex |
| Town: | Ongar |
| Postcode: | CM5 |
| Address: | St. Peters Avenue, Ongar, Essex CM5 |
| Bathrooms: | 1 |
| Bedrooms: | 3 |
Property Description
Guide Price £320,000 - £340,000. An attractive three bedroom semi detached house situated within this popular residential postion. Close to the vibrant high street and Ongar Academy school. Excellent transport links to the A414 and M11. This property comes chain free and an early viewing is highly advised.
Overview & Location
The property is located within approximately 1 mile of the vibrant High Street and enjoys convenient road and rail links. In addition the property is located close to a selection of highly regarded schools.
Main Accommodation
Entrance via part glazed door to entrance hallway.
Entrance Hallway
Double glazed translucent window to side elevation. Ceiling cornice. Staircase ascending to first floor. Under stairs storage cupboard. Radiator. Doors to following accommodation.
Living Room (14' 8" x 12' 3")
Large double glazed window to front elevation providing natural light. Ceiling cornice. Radiator. Door to dining room.
Dining Room (11' 10" x 9' 11")
Double glazed door and window to rear terrace. Ceiling cornice. Radiator. Open plan archway to kitchen.
Kitchen (9' 7" x 9' 3")
Maximum measurements. Double glazed windows to dual elevation. Recess ceiling lights. Range of fitted units with contrasting work surfaces and tiled splash backs. Inset one bowl stainless steel sink unit with mixer tap. Integrated appliances include Neff four ring stainless steel hob with unbranded contemporary style extractor hood above and Neff oven below. Provision for washing machine. Wood effect floor. Part glazed door to side elevation. Internal door to reception hall.
First Floor Landing
Double glazed window to side elevation. Ceiling cornice. Access to loft. Doors to following accommodation.
Bedroom One (12' 3" x 12' 1")
Double glazed window to front elevation. Ceiling cornice. Fitted cupboard. Radiator.
Bedroom Two (12' 4" x 9' 1")
Double glazed window to rear elevation. Ceiling cornice. Fitted cupboard. Radiator.
Bedroom Three (9' 7" x 8' 6")
Maximum measurement. Double glazed window to side elevation. Ceiling cornice. Fitted cupboard. Radiator.
Shower Room
Double glazed translucent window to rear elevation. Recess ceiling lights. Fully tiled walls with contrasting tiled floor. Suite comprises of walk-in independent shower cubicle and vanity wash hand basin with unit below. Wall mounted heated chrome towel rail.
Separate WC
Double glazed translucent window to rear elevation. Part tiling to walls. Low level wc.
Exterior
Front Elevation
The property affords an attractive frontage with ornate brick walls and block paved front. In addition there is an attractive open porch and side gate providing access to rear garden.
Rear Garden
The property features a rear garden extending to approximately 40'. Commences with a paved terrace with exterior lighting and external water tap. To the side there is a part covered area which provides access to a brick built garden shed and the remainder of the garden is neatly laid to lawn with contrasting flower borders. Exterior lighting and external water tap.
Property Location
Similar Properties
Semi-detached house For Sale Ongar Semi-detached house For Sale CM5 Ongar new homes for sale CM5 new homes for sale Flats for sale Ongar Flats To Rent Ongar Flats for sale CM5 Flats to Rent CM5 Ongar estate agents CM5 estate agents



.png)