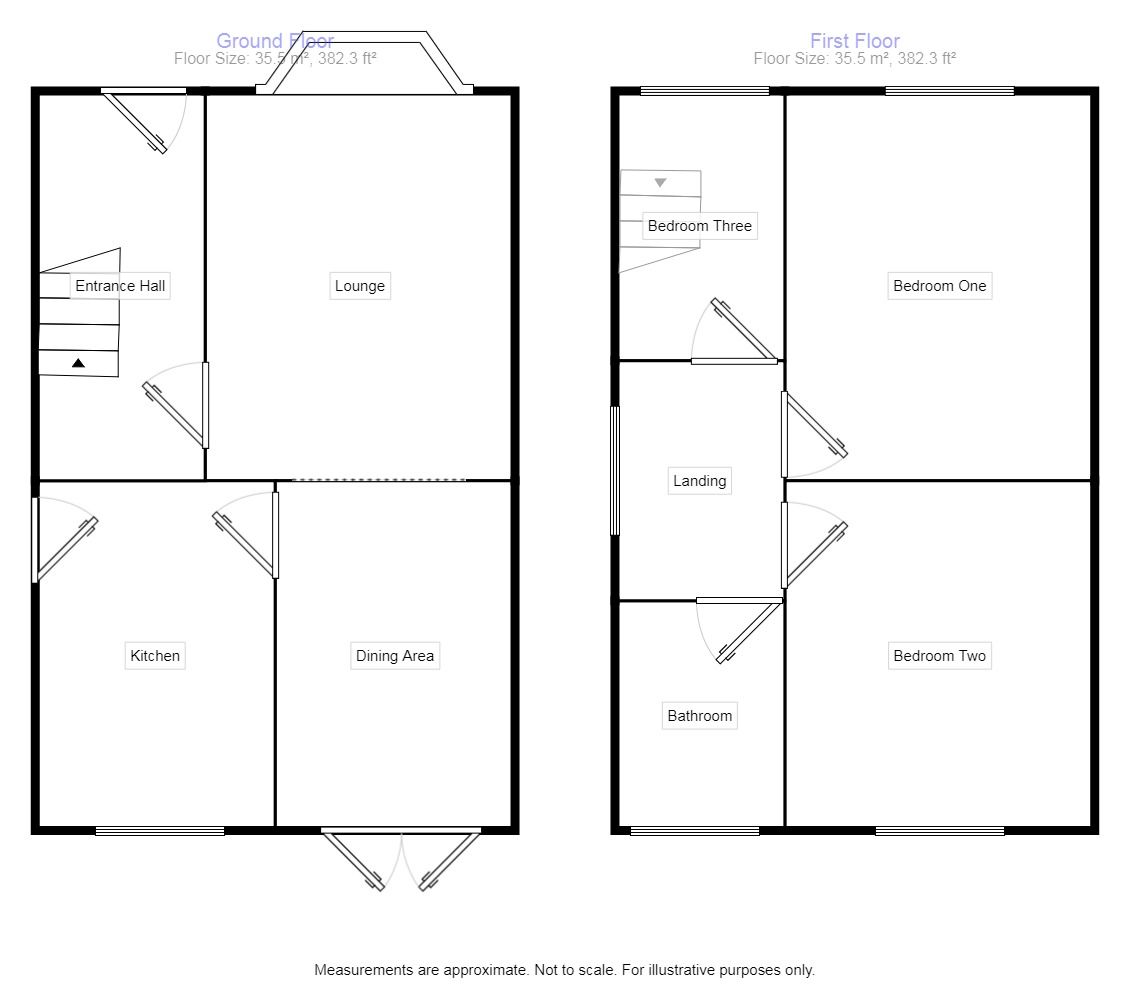3 Bedrooms Semi-detached house for sale in St. Peters Close, Duckmanton, Chesterfield S44 | £ 165,000
Overview
| Price: | £ 165,000 |
|---|---|
| Contract type: | For Sale |
| Type: | Semi-detached house |
| County: | Derbyshire |
| Town: | Chesterfield |
| Postcode: | S44 |
| Address: | St. Peters Close, Duckmanton, Chesterfield S44 |
| Bathrooms: | 1 |
| Bedrooms: | 3 |
Property Description
Do not miss out on your chance to view this exceptional three bedroom semi detached house. If you are looking for house with the wow factor then this is the one for you. Beautifully decorated and finished to a very high standard. No expense has been spared on the refurbishment of this fantastic family home. From the moment you pull outside this house you can see this is a house of distinction, with the current owner having just completed the laying of the pattern concrete driveway. Inside the property is a pleasure to the eye and briefly comprises of lounge, dining area and fitted kitchen. To the first floor there are three bedrooms and re-fitted family bathroom. Externally there is ample off street parking with single detached garage. This then flows to the rear garden which benefits from a patio area, lawned garden, raised low maintenance pebble garden and shed. EPC grade C.
Entrance Hall
Having uPVC door to the front, laminate flooring, radiator and stairs off.
Lounge (3.9m x 3.1m)
Feature fireplace with inset pebble effect fire, uPVC bay window to the front and radiator.
Dining Area (3.5m x 2.4m)
French uPVC patio doors to the rear leading to the garden and radiator.
Kitchen (3.7m x 2.4m)
Having a range of white and black high gloss units with roll edge work surface. Benefiting from integrated dishwasher, 5 ring gas hob with wok ring, eye level electric oven and microwave. Space for fridge/freezer, space for washing machine and space for dryer. Integrated sink with drainer and mixer tap over. Tiled walls and floor, uPVC window to the rear and door to the side. Cupboard housing the gas boiler.
Landing
Having uPVC window to the side and loft hatch.
Bedroom 1 (3.9m x 3.1m)
Having uPVC window to the front and radiator.
Bedroom 2 (3.1m x 3.3m)
Having uPVC window to the rear, radiator and built in storage cupboard.
Bedroom 3 (1.8m x 2.7m)
Having uPVC window to the front and radiator.
Bathroom (1.8m x 2.3m)
White three piece suit comprising of low level w/c, pedestal wash hand basin, P shaped bath with shower over, tiled walls and floor, uPVC window to the rear and chrome wall mounted heated towel rail.
Outside
Externally there is ample off street parking with single detached garage. This then flows to the rear garden which benefits from a patio area, lawned garden, raised low maintenance pebble garden and shed.
Important note to purchasers:
We endeavour to make our sales particulars accurate and reliable, however, they do not constitute or form part of an offer or any contract and none is to be relied upon as statements of representation or fact. Any services, systems and appliances listed in this specification have not been tested by us and no guarantee as to their operating ability or efficiency is given. All measurements have been taken as a guide to prospective buyers only, and are not precise. Please be advised that some of the particulars may be awaiting vendor approval. If you require clarification or further information on any points, please contact us, especially if you are traveling some distance to view. Fixtures and fittings other than those mentioned are to be agreed with the seller.
/8
Property Location
Similar Properties
Semi-detached house For Sale Chesterfield Semi-detached house For Sale S44 Chesterfield new homes for sale S44 new homes for sale Flats for sale Chesterfield Flats To Rent Chesterfield Flats for sale S44 Flats to Rent S44 Chesterfield estate agents S44 estate agents



.png)











