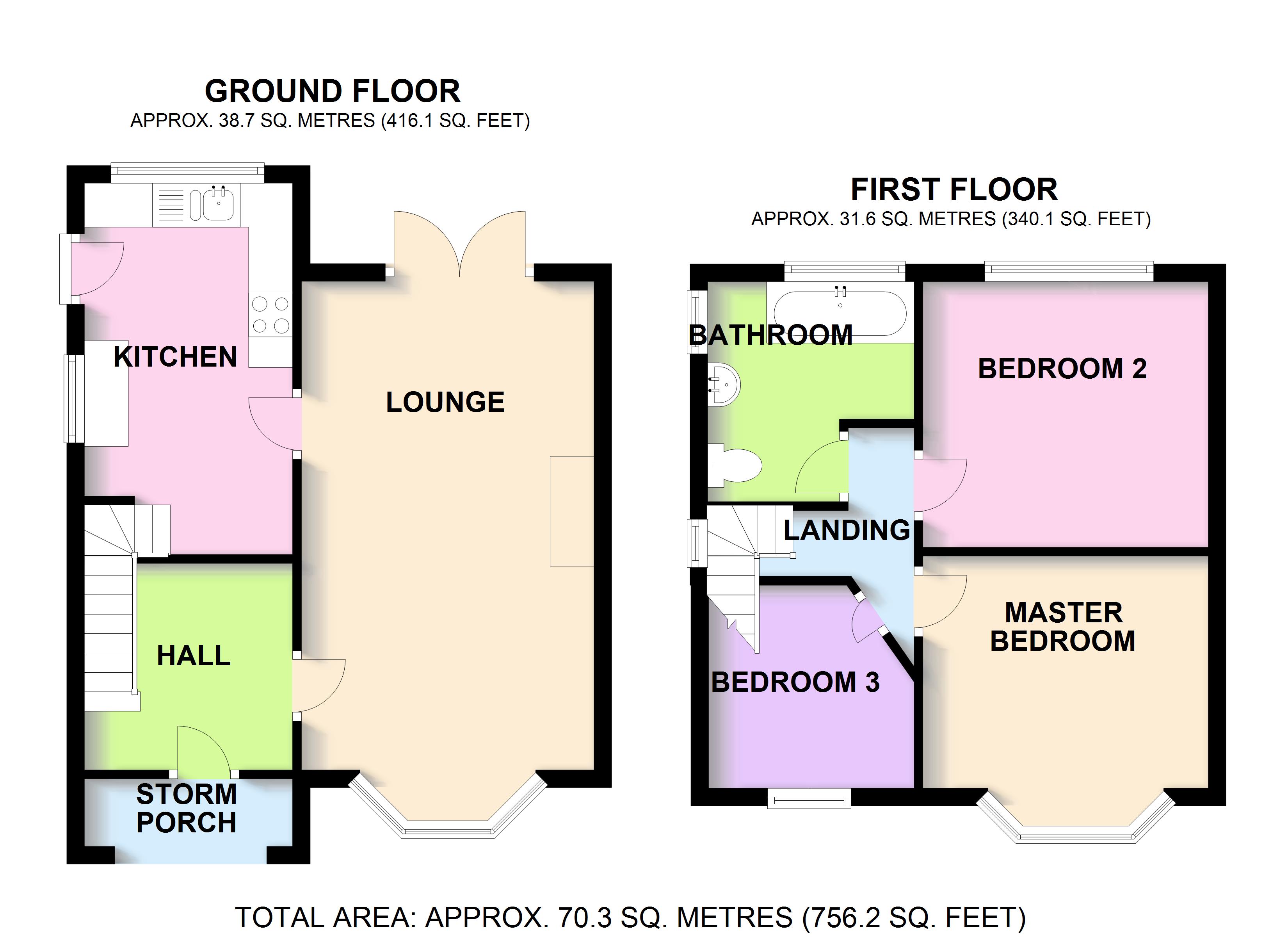3 Bedrooms Semi-detached house for sale in St Peters Road, Swinton, Greater Manchester M27 | £ 190,000
Overview
| Price: | £ 190,000 |
|---|---|
| Contract type: | For Sale |
| Type: | Semi-detached house |
| County: | Greater Manchester |
| Town: | Manchester |
| Postcode: | M27 |
| Address: | St Peters Road, Swinton, Greater Manchester M27 |
| Bathrooms: | 1 |
| Bedrooms: | 3 |
Property Description
Overview
House Network are delighted to offer for sale this beautifully presented 3 bedroom semi-detached family home situated on a quiet residential road in the highly popular Swinton area of Manchester. The property stands close to all local amenities including both asda and Morrisons supermarkets, Swinton shopping precinct and an array of bars and eateries. Ideally located for public transport routes, links to the motorway networks and easy access to Manchester via The A580 East Lancashire Road. A choice of schools are also just a short distance away.
The property has a modern feel throughout with accommodation comprising of; hallway, bay fronted lounge with space for dining table and chairs and an extended kitchen to the ground floor. To the first floor you will find 3 bedrooms and the family bathroom.
Externally, to the rear of the property there is a fence enclosed lawned garden with a raised decked area whilst to the front there is a garden area with a small drive for off road parking.
The property is gas central heated with a Hive system and is also double glazed throughout.
The property covers approx. 756 sq ft.
Viewings via house network ltd.
Hall
Original wooden flooring, picture rail, wall mounted alarm system, radiator, door to lounge, stairs to first floor.
Lounge 18'3 x 10'11 (5.56m x 3.33m)
Bay window to front, two radiators, fitted carpet, coving to ceiling, space for dining table and chairs, French door to rear garden.
Kitchen 13'11 x 7'9 (4.23m x 2.37m)
Fitted with a matching range of base and eye level units with worktop space over, 1+1/2 bowl sink unit with mixer tap, space for fridge/freezer and washing machine, built-in oven, built-in hob with extractor hood over, window to rear, window to side, radiator, vinyl floor covering, door to rear garden.
Landing
Window to side, fitted carpet, access to loft hatch.
Master Bedroom 8'8 x 10'11 (2.64m x 3.34m)
Bay window to front, radiator, fitted carpet.
Bedroom 2 8'9 x 10'8 (2.66m x 3.25m)
Window to rear, radiator, fitted carpet.
Bedroom 3 7'7 x 7'8 (2.31m x 2.34m)
Window to front, fitted carpet, electric wall heater.
Bathroom
Fitted with three piece suite comprising panelled bath with rain shower over, vanity wash hand basin with storage cupboard under, close coupled WC, tiled splash-backs, window to rear, window to side, tiled flooring.
Outside
Front
Enclosed by small wall, drive for off road parking, lawn area with shrub borders.
Rear
Enclosed by fence, mainly laid to lawn with steps up to raised decked area, side access to front of property.
Property Location
Similar Properties
Semi-detached house For Sale Manchester Semi-detached house For Sale M27 Manchester new homes for sale M27 new homes for sale Flats for sale Manchester Flats To Rent Manchester Flats for sale M27 Flats to Rent M27 Manchester estate agents M27 estate agents



.png)











