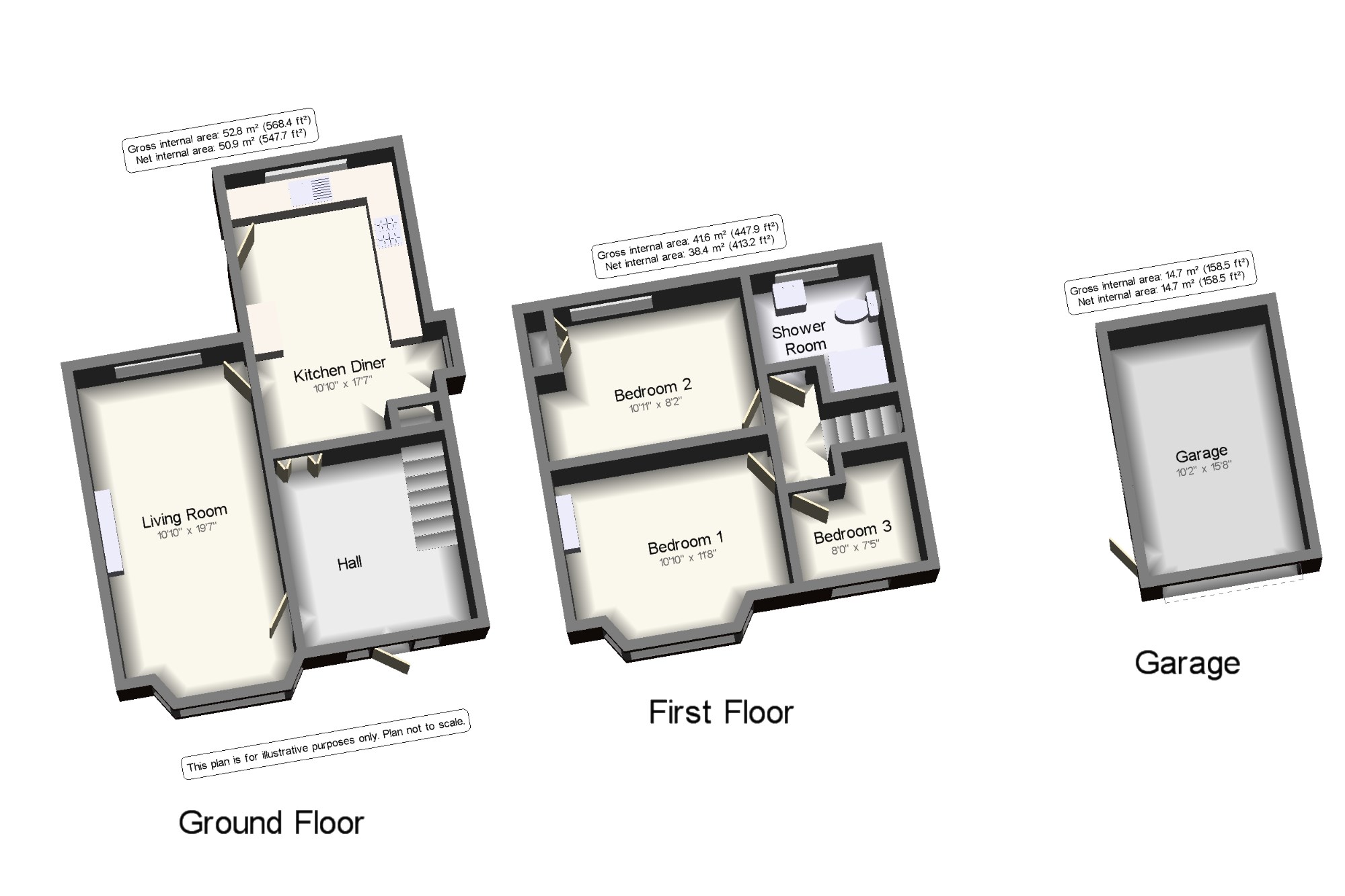3 Bedrooms Semi-detached house for sale in St. Peters Road, Swinton, Manchester, Greater Manchester M27 | £ 175,000
Overview
| Price: | £ 175,000 |
|---|---|
| Contract type: | For Sale |
| Type: | Semi-detached house |
| County: | Greater Manchester |
| Town: | Manchester |
| Postcode: | M27 |
| Address: | St. Peters Road, Swinton, Manchester, Greater Manchester M27 |
| Bathrooms: | 1 |
| Bedrooms: | 3 |
Property Description
This well presented, extended family home is ready to move straight into! Featuring a spacious entrance hall, great size lounge and an extended fitted kitchen diner with integrated appliances. To the first floor are three well proportioned bedrooms and a contemporary shower room. Externally there is a small front garden and a good size, low maintenance rear garden with patio seating area and mature flower beds. There is a recently built detached garage to the rear with power and off road parking at the rear. Viewings are highly recommended!
Immaculately presented throughout
Extended to the rear
Detached garage and off road parking
Popular family location
Modern gas central heating system
Double glazed windows throughout
Hall x . UPVC double glazed front door, carpeted flooring and stairs to first floor.
Living Room10'10" x 19'7" (3.3m x 5.97m). UPVC double glazed bay window to front and double glazed window to the rear overlooking the garden. Carpeted flooring, picture rail, radiator and gas fire.
Kitchen Diner10'10" x 17'7" (3.3m x 5.36m). Extended with uPVC double glazed door to the rear garden. UPVC double glazed windows to the rear and side. Vinyl flooring, radiator, under-stairs storage cupboard and dining area. Granite effect work surface, wall and base units, stainless steel sink with mixer tap and drainer, integrated electric oven and hob, stainless steel extractor, integrated dishwasher, integrated fridge/freezer and space for washing machine.
Landing x . UPVC double glazed window to the side, carpeted flooring.
Bedroom 110'10" x 11'8" (3.3m x 3.56m). UPVC double glazed bay window to the front, radiator and carpeted flooring.
Bedroom 210'11" x 8'2" (3.33m x 2.5m). UPVC double glazed window to the rear, carpeted flooring, radiator, picture rail, built-in storage cupboard housing combi boiler.
Bedroom 38' x 7'5" (2.44m x 2.26m). Single bedroom, uPVC double glazed window to the front, laminate flooring.
Shower Room
Room x . UPVC double glazed windows to the rear and side, radiator, laminate flooring, low level WC, pedestal sink and walk-in shower.
Garage10'2" x 15'7" (3.1m x 4.75m). Garage door to the rear with power and lighting.
Property Location
Similar Properties
Semi-detached house For Sale Manchester Semi-detached house For Sale M27 Manchester new homes for sale M27 new homes for sale Flats for sale Manchester Flats To Rent Manchester Flats for sale M27 Flats to Rent M27 Manchester estate agents M27 estate agents



.png)











