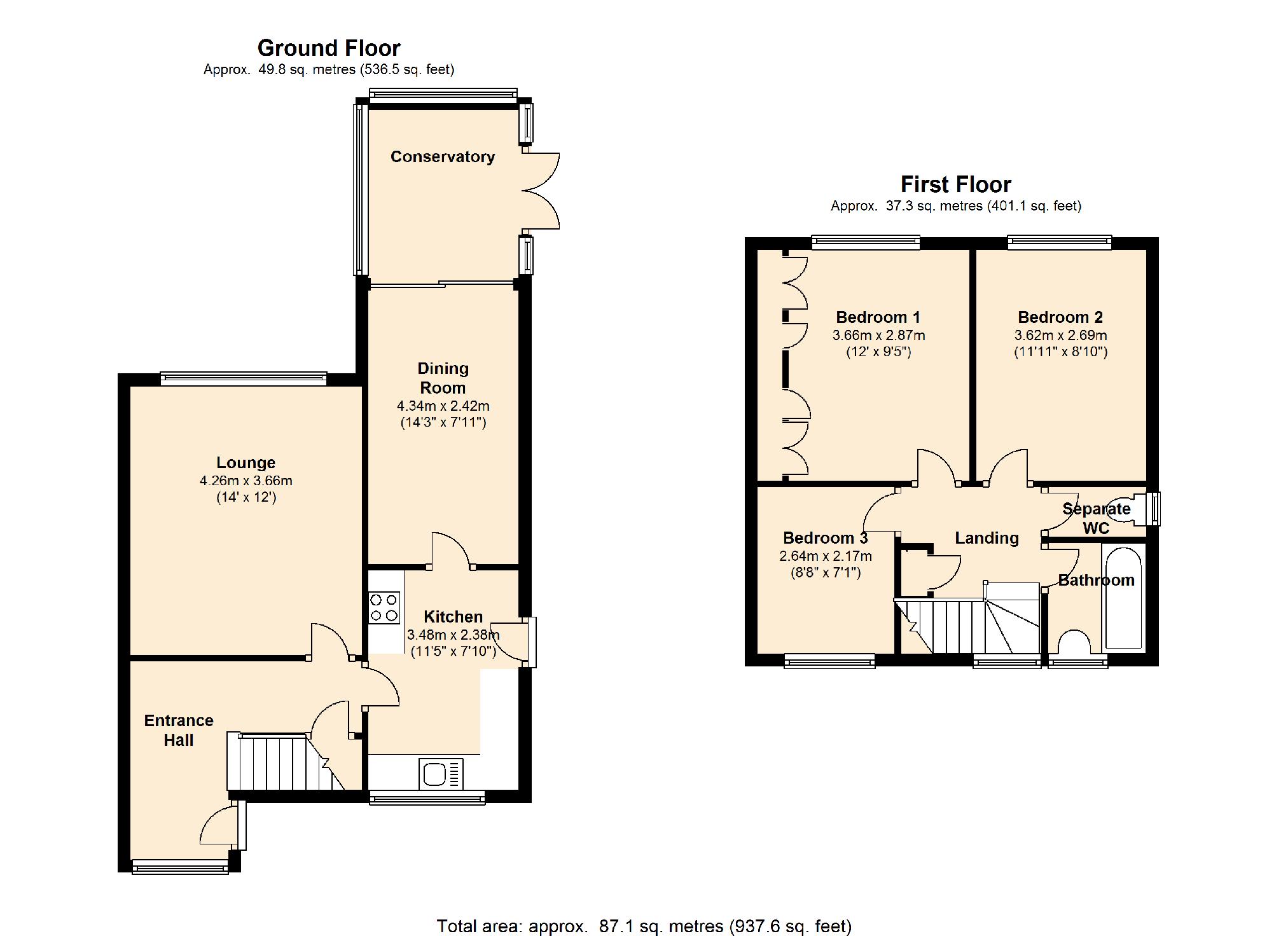3 Bedrooms Semi-detached house for sale in St Stephens Road, Great Sankey, Warrington WA5 | £ 190,000
Overview
| Price: | £ 190,000 |
|---|---|
| Contract type: | For Sale |
| Type: | Semi-detached house |
| County: | Cheshire |
| Town: | Warrington |
| Postcode: | WA5 |
| Address: | St Stephens Road, Great Sankey, Warrington WA5 |
| Bathrooms: | 1 |
| Bedrooms: | 3 |
Property Description
New-Way Homes are delighted to offer to the market for Sale this three bedroom semi detached property situated in the much sought after area of Great Sankey. The property is a short walk from Honiton Square, with shop, bank and post office facilities & Penketh Medical Centre. The immediate area benefits from excellent transport and motorway links. Sankey and Penketh Railway Station are a very short walk away.
The property benefits from being fully double glazed and is warmed by gas central heating. The property briefly comprises of:- Entrance hall, lounge, newly fitted kitchen with integrated appliances, dining room and conservatory. To the first floor lies three good sized bedrooms and modern three piece suite family bathroom. Externally to the front of the property is a paved driveway parking for several vehicles. To the rear of the property lies a fully enclosed garden which is laid to lawn with patio area and decorative stoned area with mature boarders.
Viewing Is Highly Recommended.
Entrance Hall
Double glazed window and door to the front elevation, radiator, stairs to the first floor, understairs storage and laminate flooring.
Lounge (13' 9'' x 11' 9'' (4.19m x 3.58m))
UPVC Double glazed window to the rear elevation, radiator, television and telephone points, gas fire with feature surround, Laminate flooring.
Dining Room (14' 1'' x 7' 9'' (4.29m x 2.36m))
UPVC Double glazed patio doors to the rear elevation, radiator and laminate flooring.
Kitchen (11' 3'' x 7' 8'' (3.43m x 2.34m))
UPVC double glazed window and door to the front and side elevations, fitted with a range of matching wall and base units, electric hob with electric oven, integrated dishwasher, washing machine and fridge freezer.
Landing
UPVC double glazed window to the front elevation, carpet flooring and loft access.
Family Bathroom
UPVC Double glazed window to the front and side elevation, three piece suite consisting of:- Bath, WC and hand wash basin, tiled flooring, tiled walls, heated towel rail.
Bedroom 1 (11' 8'' x 11' 2'' (3.56m x 3.4m))
UPVC Double glazed window to the rear elevation, radiator, television point, fitted wardrobes and carpet flooring.
Bedroom 2 (11' 8'' x 8' 8'' (3.56m x 2.64m))
UPVC Double glazed window to the rear elevation, radiator, carpet flooring and television point.
Bedroom 3 (8' 6'' x 6' 9'' (2.59m x 2.06m))
UPVC Double glazed window to the front elevation, radiator carpet flooring and television point.
Externally
Externally to the front of the property is a paved driveway parking for several vehicles. To the rear of the property lies a fully enclosed garden which is laid to lawn with patio area and decorative stoned area with mature boarders.
Property Location
Similar Properties
Semi-detached house For Sale Warrington Semi-detached house For Sale WA5 Warrington new homes for sale WA5 new homes for sale Flats for sale Warrington Flats To Rent Warrington Flats for sale WA5 Flats to Rent WA5 Warrington estate agents WA5 estate agents



.png)











