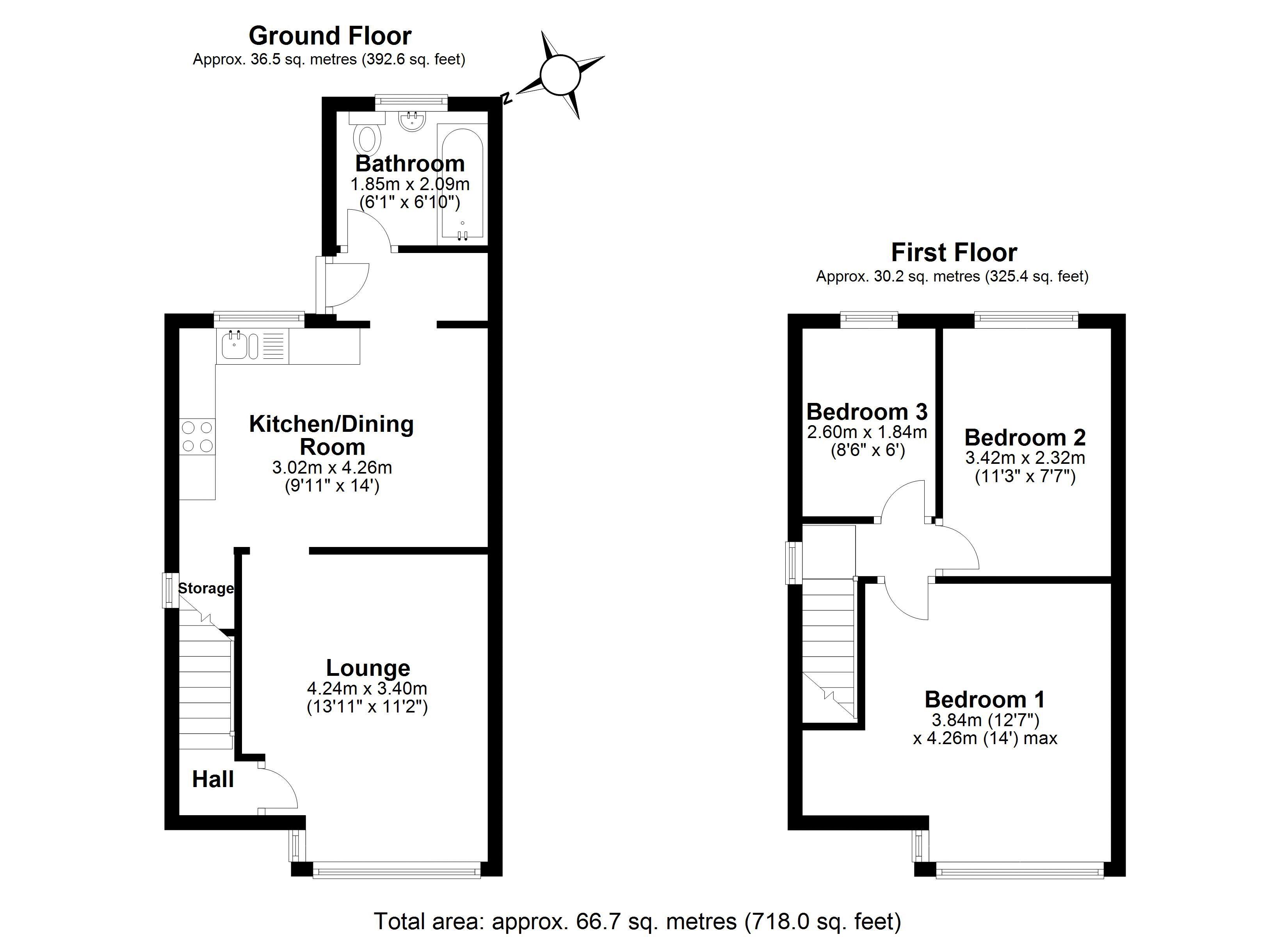3 Bedrooms Semi-detached house for sale in St. Winifred Road, Rainhill, Prescot L35 | £ 150,000
Overview
| Price: | £ 150,000 |
|---|---|
| Contract type: | For Sale |
| Type: | Semi-detached house |
| County: | Merseyside |
| Town: | Prescot |
| Postcode: | L35 |
| Address: | St. Winifred Road, Rainhill, Prescot L35 |
| Bathrooms: | 1 |
| Bedrooms: | 3 |
Property Description
A delightful three bedroom semi detached property situated in a sought after location within walking distance of reputable local schools, shops, public transport routes and leisure facilities. The accommodation briefly comprises of entrance hall, lounge, dining kitchen with built in appliances, ground floor bathroom and three good sized bedrooms. The property has a large rear garden with decked seating area and large lawn, ideal for the growing family. An early viewing of this property is essential as we do not anticipate it being on the market long
Entrance Hall
Laminate wood effect flooring. Cupboard housing utility meters. Stairs to first floor accommodation
Lounge (13' 4'' x 10' 6'' (4.06m x 3.20m))
UPVC double glazed bay window to front aspect. Laminate wood effect flooring. Feature fireplace housing a stove effect electric fire. Central heating radiator
Dining Kitchen (13' 5'' x 9' 4'' (4.09m x 2.84m))
UPVC double glazed window to rear aspect. Porcelain tiled flooring. Central heating radiator. Fitted with a range of shaker style wall and base units comprising of cupboards, drawers and contrasting work surfaces and incorporating a 1 1/2 bowl sink unit with mixer tap. Integal appliances include a gas hob, electric oven and stainless steel extractor hood. Plumbed for automatic washing machine. Tiled splashbacks. Understairs storage cupboard. Inset ceiling spotlights.
Inner Hallway
UPVC part glazed door to the rear garden.
Bathroom
UPVC double glazed window to rear aspect. Porcelain tiled flooring. Fitted with a three piece suite comprising of panelled bath with overhead shower and glass shower screen, pedestal wash hand basin and low level wc. Central heating radiator. Part tiled walls.
Landing
UPVC double glazed window to side aspect. Doors to all rooms
Bedroom One (12' 5'' x 13' 5'' (3.78m x 4.09m))
UPVC double glazed bay wndow to front aspect. Central heating radiator. Hanging rail into alcove
Bedroom Two (7' 9'' x 5' 5'' (2.36m x 1.65m))
Double glazed window to rear aspect. Central heating radiator.
Bedroom Three (10' 8'' x 7' 2'' (3.25m x 2.18m))
Double glazed window to rear aspect. Central heating radiator.
External
At the rear of the property is a large decked seating area with steps down to a large lawned garden. Gate to the front. Security lighting. Water supply.
At the front is a driveway for off road parking and lawned garden
Property Location
Similar Properties
Semi-detached house For Sale Prescot Semi-detached house For Sale L35 Prescot new homes for sale L35 new homes for sale Flats for sale Prescot Flats To Rent Prescot Flats for sale L35 Flats to Rent L35 Prescot estate agents L35 estate agents



.png)











