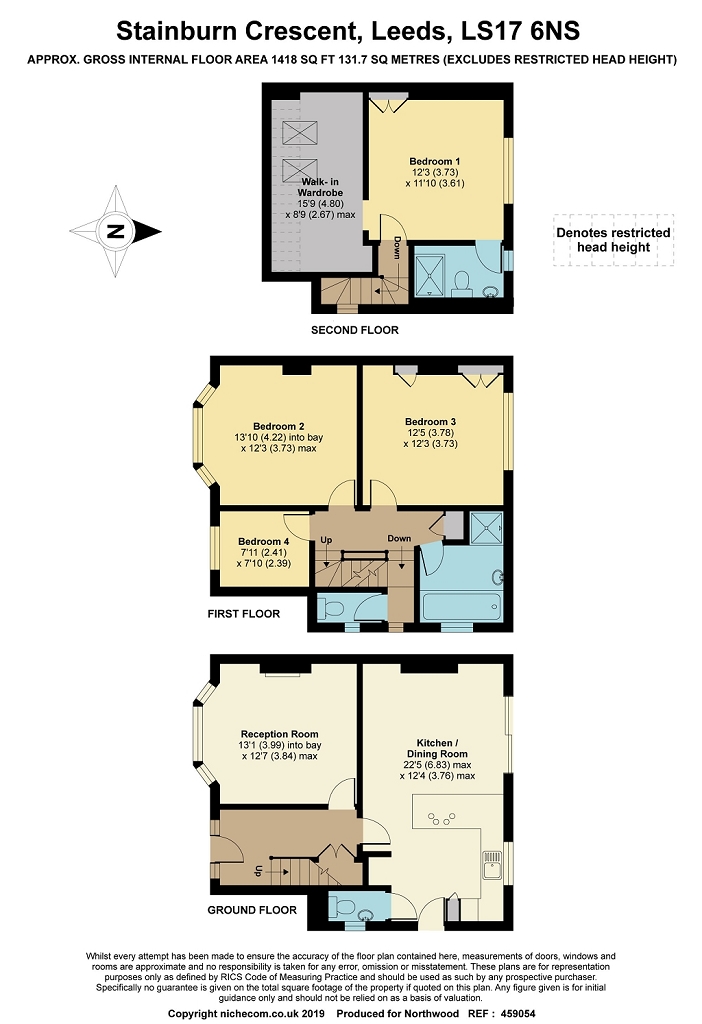4 Bedrooms Semi-detached house for sale in Stainburn Crescent, Leeds LS17 | £ 375,000
Overview
| Price: | £ 375,000 |
|---|---|
| Contract type: | For Sale |
| Type: | Semi-detached house |
| County: | West Yorkshire |
| Town: | Leeds |
| Postcode: | LS17 |
| Address: | Stainburn Crescent, Leeds LS17 |
| Bathrooms: | 0 |
| Bedrooms: | 4 |
Property Description
***open day Saturday 30th March between 2:15pm & 4:00pm. Please call the office to register*** A beautifully presented four bedroom extended semi-detached family home located on the highly desirable Stainburn Crescent which offers easy access to the vast amenities of Moortown / Chapel Allerton and excellent road and public transport links. Street Lane and Roundhay Park are also close at hand as well as a wide range of well-regarded Primary and Secondary Schools. The property itself has been finished to a very high modern standard, neutrally decorated throughout, the property offers light and spacious living accommodation over three floors, briefly comprising of four brilliant sized bedrooms, two bathrooms, spacious living room and a highly desired open-plan dining kitchen with access to the rear garden. Externally the property has a drive way leading to a large garage perfect for storage and to the back of the a garage is a fully converted utility area.
Entrance Hall
A welcoming entrance to the property comprising of modern neutral decoration, gas central heating radiator, stained glass windows to both sides of the front door and provides access to;
Lounge
The lounge is a lovely family orientated room benefitting from a large bay window to the front elevation allowing a huge amount of natural light in to the room, gas fire with tiled hearth, gas central heating radiator, spot lighting, coving and modern neutral decoration.
Dining Kitchen
A superb dining kitchen finished to a very high standard. The fully fitted kitchen provides ample wall & base units, complimentary work surfaces, electric induction hob with a modern stainless steel extractor, electric double oven, dish washer, sink with modern hose tap, breakfast bar, luxury wood effect vinyl flooring, side door access to drive and a double glazed window to the rear elevation with fitted blind.
Dining Area
A brilliant entertaining space with modern neutral decoration, luxury wood effect vinyl flooring, feature wall, gas central heating radiator and patio doors allowing access to the enclosed rear garden.
Downstairs W.C.
Comprises of low level w.C., wash hand basin, gas central radiator, wood flooring and a double glazed window to the side of the property.
First Floor Landing
An open landing with neutral decoration providing access to;
Bedroom 2
A brilliant double bedroom benefitting from a large bay window to the front elevation, modern neutral decoration, gas central heating radiator and open views.
Bedroom 3
To the rear elevation benefitting from modern neutral decoration, double glazed window with views of the garden, fully fitted wall length wardrobes, an additional double & one single built in storage cupboards and spot lighting.
Bedroom 4
A very good sized single bedroom to the front elevation benefitting from neutral decoration, gas central heating radiator and double glazed window.
Bathroom
A very high end modern bathroom suite comprising of an over sized bath, vanity wash hand basin, heated towel rail, tiled floor & bath side, spot lighting, part tiled walls, extractor fan and a double glazed frosted window to the side elevation.
Separate Wc
Fitted with a w.C., tiled floor, double glazed window to the side elevation and modern finish.
Master Bedroom
The wow factor of the property, this absolutely superb master suite that offers a beautiful double bedroom along side a walk in wardrobe as well as a tasteful finished en-suite shower room.
En-Suite
A fully tiled master en-suite shower room fitted with a modern shower, wash hand basin, w.C. And extractor fan.
Garage
Split in to two parts, one being for the storage of house hold items, children's toys and bikes. The second part is a brilliant addition of a utility area including plumbing for a washing machine, sink & drainer, work tops and wall units.
Outside
To the front of the house is a newly laid lawn and drive way for several cars that leads to the garage and enclosed rear garden. The rear garden itself is lawned, fully enclosed and has a flagged patio to the back of the garden.
Property Location
Similar Properties
Semi-detached house For Sale Leeds Semi-detached house For Sale LS17 Leeds new homes for sale LS17 new homes for sale Flats for sale Leeds Flats To Rent Leeds Flats for sale LS17 Flats to Rent LS17 Leeds estate agents LS17 estate agents



.png)











