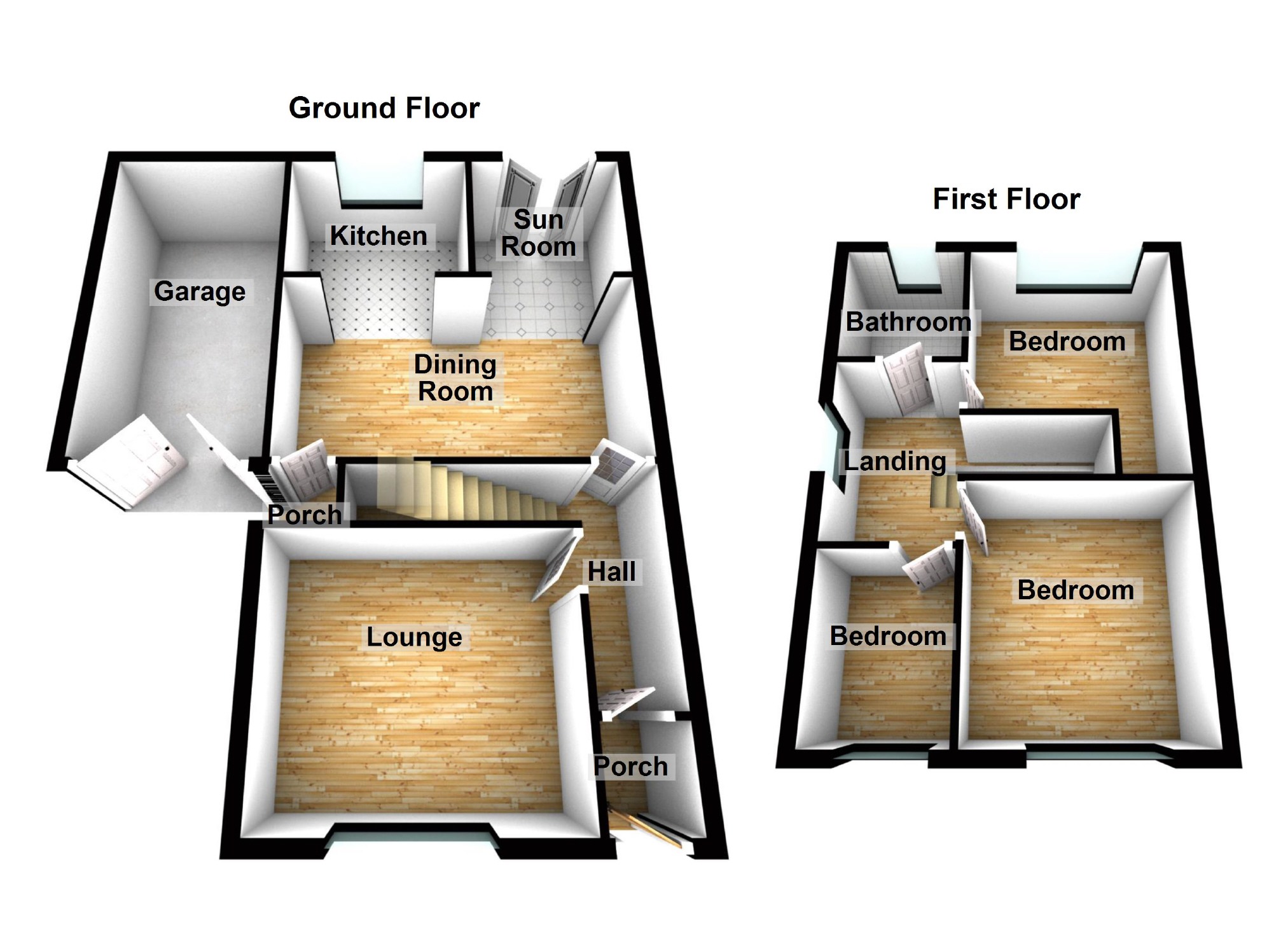3 Bedrooms Semi-detached house for sale in Staley Hall Road, Stalybridge SK15 | £ 195,000
Overview
| Price: | £ 195,000 |
|---|---|
| Contract type: | For Sale |
| Type: | Semi-detached house |
| County: | Greater Manchester |
| Town: | Stalybridge |
| Postcode: | SK15 |
| Address: | Staley Hall Road, Stalybridge SK15 |
| Bathrooms: | 1 |
| Bedrooms: | 3 |
Property Description
W C Dawson & Son are excited to introduce this extended, three bedroom, corner plot, semi detached home in Carrbrook. Situated within touching distance of the popular Copley High School and leisure facilities this property offers the ideal opportunity for a family who have outgrown their first home and are now looking to make the next step up the property ladder. This well maintained home has easy access to all the local amenities and transport links. Contact for an early viewing to avoid disappointment.
Contd..
The accommodation briefly comprises:
Front and side Entrance Porches, Dining Room with additional extended area, fully refurbished fitted Kitchen, Hallway, Lounge
To the first floor there are 3 Bedrooms and family Bathroom with ladder access to a converted loft area
Externally the property boasts lawned gardens to the front and side, a driveway leading to a garage, whilst to the rear there is a decked and paved private garden.
The Accommodation In Detail Comprises:
Entrance Hallway
Lounge (16'10 x 8'6 (5.13m x 2.59m))
Feature fireplace, uPVC double glazed window, double central heating radiator.
Archway into Kitchen/Dining Area
Kitchen (8'10 x 6'6 (2.69m x 1.98m))
One and a half bowl sink unit, range of high gloss wall and floor mounted units, built in oven, gas hob, extractor and integrated appliances, rear aspect uPVC double glazed window
Dining Area (7'2 x 6'6 (2.18m x 1.98m))
UPVC double glazed French doors leading to the rear garden
Hallway (10'6 x 3'11 (3.20m x 1.19m))
Leading to:
Living Room (10'10 x 10'6 (3.30m x 3.20m))
Front aspect uPVC double glazed unit, double central heating radiator
First Floor:
Bedroom (1) (10'11 x 10'1 (3.33m x 3.07m))
Fitted wardrobes, front aspect uPVC window, double central heating radiator
Bedroom (2) (9'10 x 9'2 (3.00m x 2.79m))
Fitted wardrobes, rear aspect uPVC double window, double central heating radiator
Bedroom (3) (8'0 x 6'5 (2.44m x 1.96m))
Front aspect uPVC double glazed window, single central heating radiator
Bathroom/Wc (6'7 x 5'7 (2.01m x 1.70m))
White suite comprising panel bath with shower over, pedestal wash hand basin, low level WC, uPVC double glazed window, central heating radiator
Loft Area (17'0 x 10'5 (5.18m x 3.18m))
Part restricted headroom. Accessed via a ladder. Velux window
Externally:
To the front of the property there are lawned gardens and driveway for two vehicles and leading to an attached single garage (16'11 x 8'6
)
There is a lawned garden to the side of the property and to the rear there is a paved and decked garden
Tenure:
Leasehold subject to a Ground Rent of £12.50 per annum (Solicitors to confirm)
Council Tax:
Band "C"
Viewing:
Strictly by appointment with the Agents.
You may download, store and use the material for your own personal use and research. You may not republish, retransmit, redistribute or otherwise make the material available to any party or make the same available on any website, online service or bulletin board of your own or of any other party or make the same available in hard copy or in any other media without the website owner's express prior written consent. The website owner's copyright must remain on all reproductions of material taken from this website.
Property Location
Similar Properties
Semi-detached house For Sale Stalybridge Semi-detached house For Sale SK15 Stalybridge new homes for sale SK15 new homes for sale Flats for sale Stalybridge Flats To Rent Stalybridge Flats for sale SK15 Flats to Rent SK15 Stalybridge estate agents SK15 estate agents



.png)











