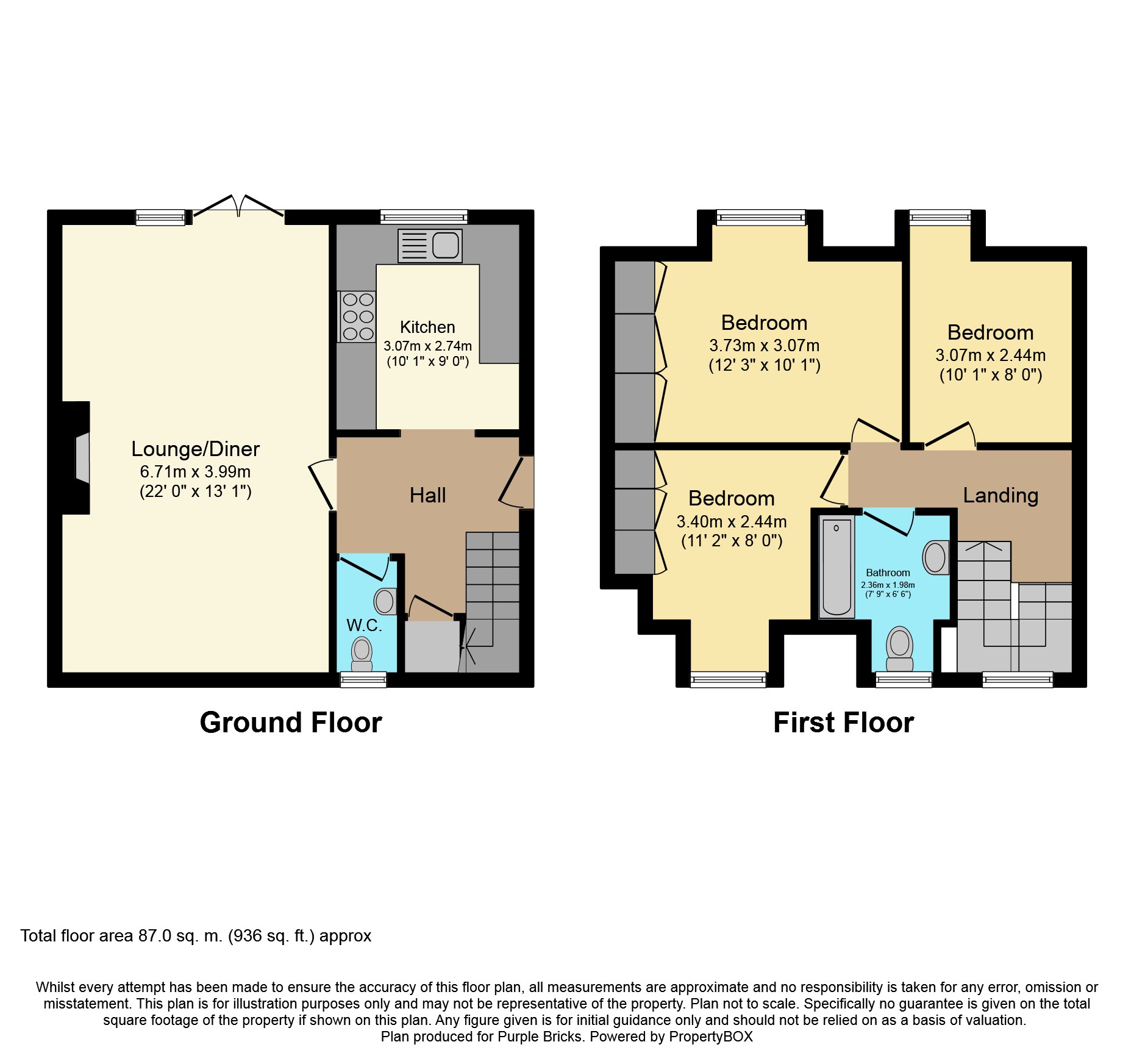3 Bedrooms Semi-detached house for sale in Stambridge Road, Great Stambridge, Rochford SS4 | £ 325,000
Overview
| Price: | £ 325,000 |
|---|---|
| Contract type: | For Sale |
| Type: | Semi-detached house |
| County: | Essex |
| Town: | Rochford |
| Postcode: | SS4 |
| Address: | Stambridge Road, Great Stambridge, Rochford SS4 |
| Bathrooms: | 1 |
| Bedrooms: | 3 |
Property Description
Picturesque Rural Village Location - absolutely beautifully presented three double bedroom cottage-style family home - With a 60' Landscaped Rear Garden, Very Spacious Lounge & Dining Room, Farmhouse-style Fitted Kitchen, Downstairs WC, Three Double Bedrooms, Spacious Family Bathroom, Summerhouse/Home Office with telephone & internet connected, Driveway & Parking for Two Vehicles, a stones throw from the village pub & surrounded by farmland the village is within minutes drive of Rochford town centre, shops & train station - this lovely rural family home is definitely A must see!
Features
Entrance Hall:
Double glazed entrance door, radiator, wood laminate flooring, stairs to 1st floor, below stairs storage cupboard
Fitted Kitchen: 10'1 x 9'
Tiled floor, range of base and wall mounted cabinets with woodgrain worktops and tiled splash flashbacks, butler style sink with mixer tap, space for gas cooking range, plumbed for washing machine and dryer, Space for American-style fridge/freezer, ceiling spotlights, double glazed window to rear
Downstairs WC:
Tiled floor, radiator, dual flush WC, wash basin with tiled splashback, ceiling spotlights, window to front
Spacious Lounge & Dining Room: 22' x 13'1
Wood laminate flooring, radiator, feature cast-iron fire surround, double glazed window to front, double glazed French doors overlooking and leading to rear garden
First Floor Landing:
Double glazed window to front and side, radiator, wood laminate flooring, access to loft
Bedroom One: 12'3 x 10'1
Wood laminate flooring, radiator, three built-in wardrobes, feature cast-iron fire surround, double glazed window to rear
Bedroom Two: 11'2 x 8'
Radiator, three built-in wardrobes, wood laminate flooring, double glazed window to front
Bedroom Three: 10'1 x 8'
Wood laminate flooring, radiator, double glazed window to rear
Family Bathroom/WC: 7'9 x 6'6
Tiled floor, radiator and towel rail, dual flush WC, vanity wash basin with mixer tap, tiled splash back and cupboard below, Jacuzzi style panelled bath, mixer tap, shower attachment & screen, also has a plumbed shower, tiled surround, ceiling spotlights
60' Rear Garden:
Very pretty landscaped rear garden with patio and seating areas, timber shed with power connected, rear access gate to parking, fenced to sides and rear
Summer House/Home Office:
Insulated, power and light connected, telephone and Internet connected
Driveway & Parking:
To the rear of the property there is a driveway with private parking for two vehicles, rear access gate to garden
Property Location
Similar Properties
Semi-detached house For Sale Rochford Semi-detached house For Sale SS4 Rochford new homes for sale SS4 new homes for sale Flats for sale Rochford Flats To Rent Rochford Flats for sale SS4 Flats to Rent SS4 Rochford estate agents SS4 estate agents



.png)





