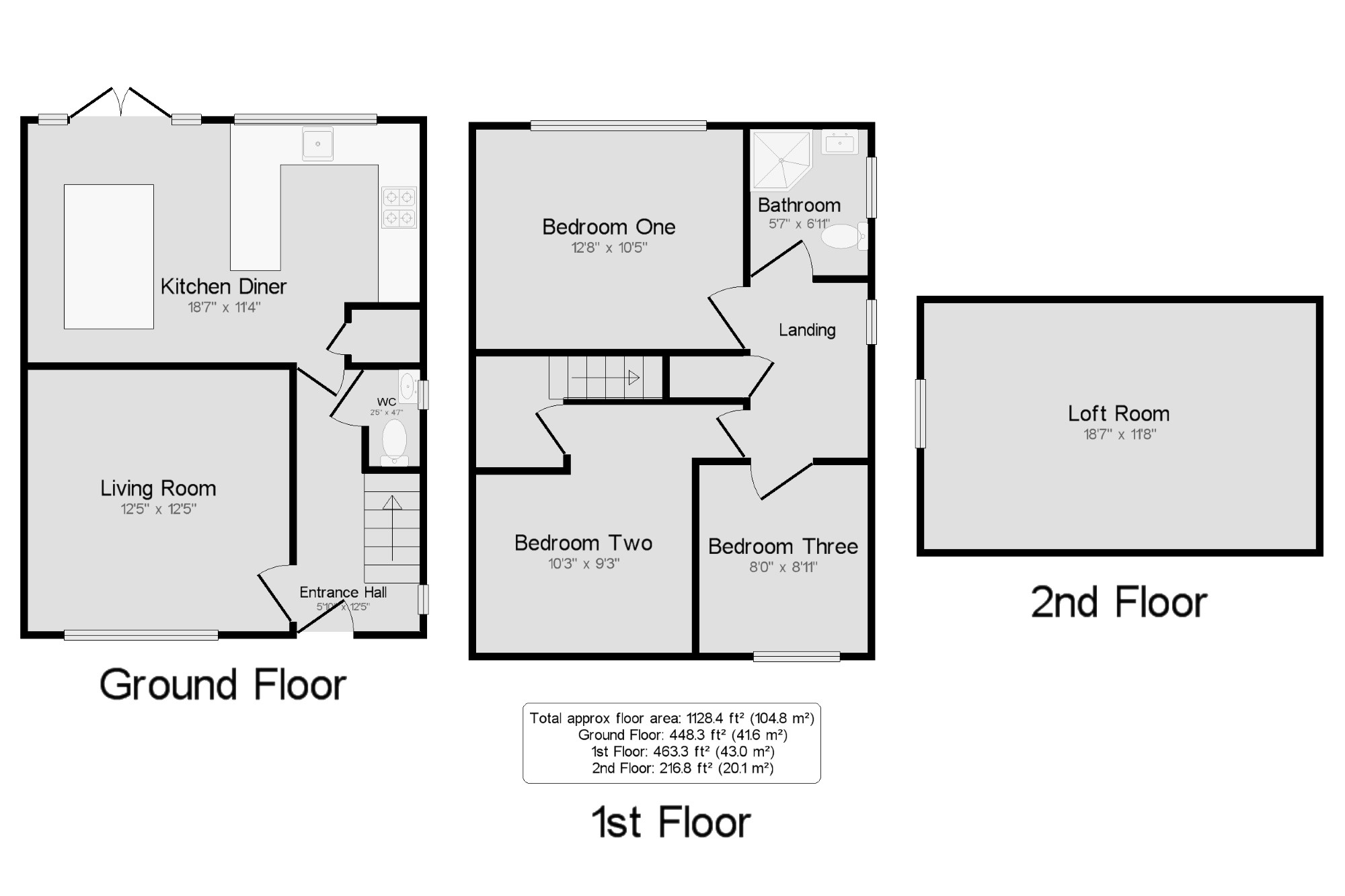3 Bedrooms Semi-detached house for sale in Stamford Road, Audenshaw, Manchester, Greater Manchester M34 | £ 160,000
Overview
| Price: | £ 160,000 |
|---|---|
| Contract type: | For Sale |
| Type: | Semi-detached house |
| County: | Greater Manchester |
| Town: | Manchester |
| Postcode: | M34 |
| Address: | Stamford Road, Audenshaw, Manchester, Greater Manchester M34 |
| Bathrooms: | 1 |
| Bedrooms: | 3 |
Property Description
Beautifully presented three bedroom semi-detached with stunning contemporary kitchen diner. The accommodation comprises entrance hall, downstairs WC, living room and luxury kitchen diner complete with dining island and Corian work surfaces. To the first floor there are three bedrooms and a modern shower room. There is also access to the loft room via a staircase in bedroom two, providing a useful space and additional storage. Externally there are enclosed gardens to front and rear. The rear garden has a large wooden decking area, low maintenance slate area and a brick built storage shed. Early viewing highly recommended to avoid disappointment.
Three Bedrooms
Stunning Kitchen Diner
Downstairs WC
Loft Room
Entrance Hall5'10" x 12'5" (1.78m x 3.78m). UPVC double glazed front door. Double glazed uPVC window with frosted glass facing the side. Radiator, laminate flooring, ceiling light and stairs leading to the first floor.
WC2'5" x 4'7" (0.74m x 1.4m). Double glazed uPVC window with frosted glass facing the side. Tiled flooring, tiled walls, downlights, low level WC and wash hand basin.
Living Room12'5" x 12'5" (3.78m x 3.78m). Double glazed uPVC window facing the front. Radiator, feture fireplace with electric fire, laminate flooring and ceiling light.
Kitchen Diner18'7" x 11'4" (5.66m x 3.45m). UPVC double glazed French doors, opening onto the garden. Radiator, tiled flooring and downlights. Stunning fitted kitchen with handless grey fitted wall and base units, Corian work surfaces with matching upstand. There is a single sink with drainer, integrated double oven incorporating combination microwave oven, integrated induction hob, over hob extractor, integrated washer dryer and fridge/freezer.
Bedroom One12'8" x 10'5" (3.86m x 3.18m). Double glazed uPVC window facing the rear. Radiator, laminate flooring, fitted wardrobes, ceiling light.
Bedroom Two10'3" x 9'3" (3.12m x 2.82m). Double glazed uPVC window facing the front. Radiator, laminate flooring, ceiling light. Access to loft room via fitted staircase.
Bedroom Three8' x 8'11" (2.44m x 2.72m). Double glazed uPVC window with frosted glass facing the front. Radiator, fitted wardrobes, ceiling light.
Bathroom5'7" x 6'11" (1.7m x 2.1m). Double glazed uPVC window with frosted glass facing the side. Heated towel rail, tiled flooring, tiled walls, downlights. Low level WC, corner shower, pedestal sink.
Loft Room18'7" x 11'8" (5.66m x 3.56m). Double glazed velux window facing the front and rear. Double glazed uPVC windoe facing the side. Laminate flooring, built-in storage cupboard, ceiling light.
Property Location
Similar Properties
Semi-detached house For Sale Manchester Semi-detached house For Sale M34 Manchester new homes for sale M34 new homes for sale Flats for sale Manchester Flats To Rent Manchester Flats for sale M34 Flats to Rent M34 Manchester estate agents M34 estate agents



.png)











