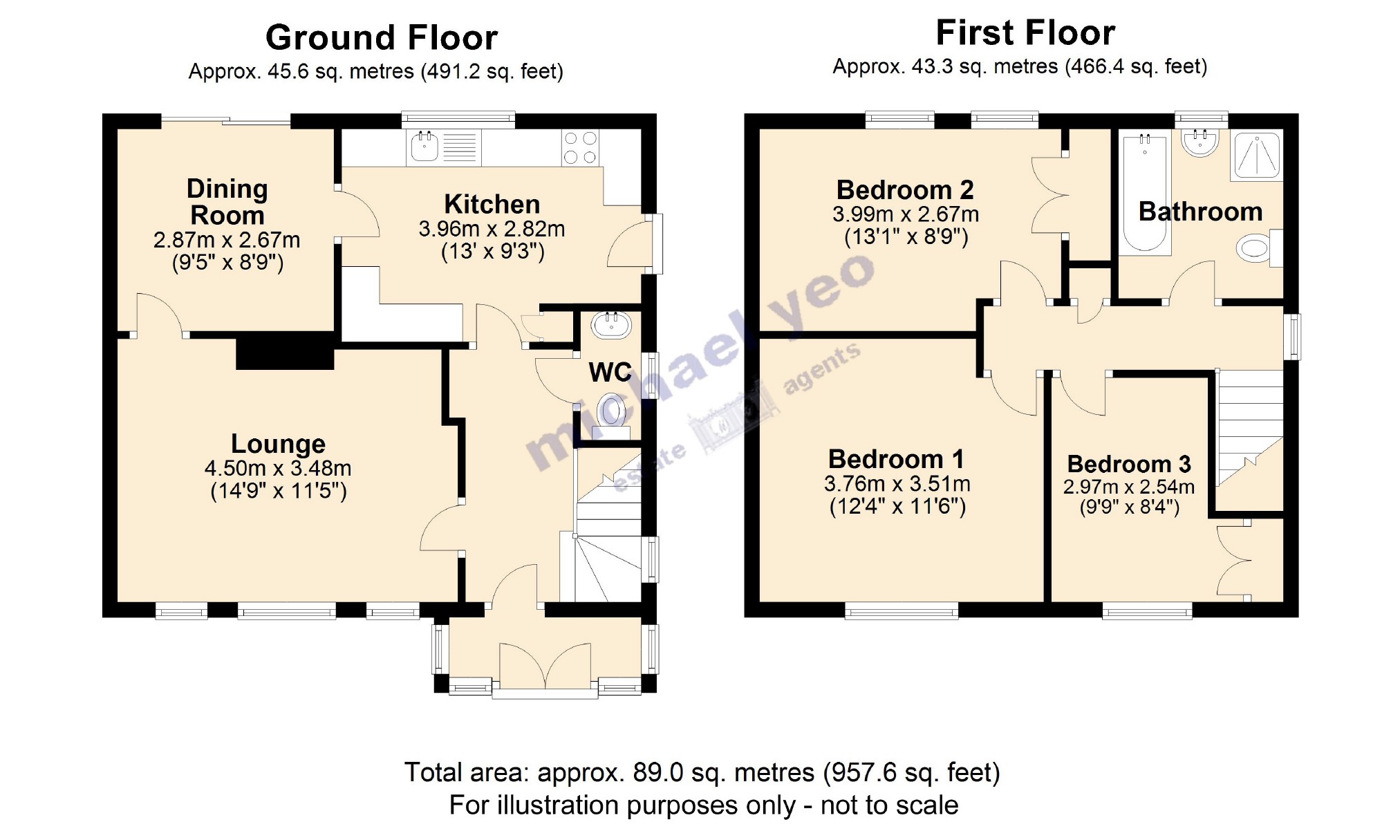3 Bedrooms Semi-detached house for sale in Stanborough Avenue, Borehamwood, Herts WD6 | £ 450,000
Overview
| Price: | £ 450,000 |
|---|---|
| Contract type: | For Sale |
| Type: | Semi-detached house |
| County: | Hertfordshire |
| Town: | Borehamwood |
| Postcode: | WD6 |
| Address: | Stanborough Avenue, Borehamwood, Herts WD6 |
| Bathrooms: | 1 |
| Bedrooms: | 3 |
Property Description
Michael Yeo Estate Agents are pleased to offer this spacious semi detached family home situated on a popular residential road, conveniently located for Hertswood Academy and primary schools, while the town centre and mainline station are within easy reach. This property offers three good bedrooms, lounge, dining room, kitchen, bathroom and guest cloakroom, complemented by gas central heating and double glazing. With the added benefits of good size rear garden, off street parking for up to three cars and providing scope for potential rear and roof extensions (Subject to planning). Available with no upper chain, we strongly recommend an early viewing to secure.
Porch
Accessed via double UPVC part glazed doors. Obscured glass windows to front and sides with glazed internal door to:
Hallway
Meter box, radiator, under stairs storage cupboard, window to side aspect and stairs rising to 1st floor. Doors to lounge, guest cloakroom and kitchen.
Guest Cloakroom
Fully tiled with a low level WC, vanity sink unit and frosted window to side.
Lounge (14'9 x 11'5 (4.50m x 3.48m))
Gas fireplace, radiator and triple windows to front aspect. Glass panelled door to:
Dining Room (9'5 x 8'9 (2.87m x 2.67m))
Radiator and sliding patio doors out to rear garden. Sliding door to:
Kitchen (13' x 9'3 (3.96m x 2.82m))
Fitted in a matching range of wall and base units with worksurfaces. Inset stainless stell sink and drainer unit with mixer tap, space and plumbing for cooker, fridge/freezer, washing machine and dishwasher. Wall mounted gas boiler, complementary tiling, window to rear aspect and side door out to garden.
Landing
Built in storage cupboard, access to loft space and window to side aspect. Doors to bedrooms and bathroom.
Bedroom One (12'4 x 11'6 (3.76m x 3.51m))
Radiator and window to front aspect.
Bedroom Two (13'1 x 8'9 (3.99m x 2.67m))
Built in wardrobe, radiator and twin windows to rear aspect.
Bedroom Three (9'9 x 8'4 (2.97m x 2.54m))
Built in wardrobe, radiator and window to front aspect.
Bathroom (7'4 x 7'2 (2.24m x 2.18m))
Fully tiled with a panelled bath, pedestal wash hand basin, low level WC and a shower cubicle. Radiator, heated towel rail and frosted window to rear.
Rear Garden
Approximately 80' in depth. Patio area leading to remainder mainly laid to lawn with mature trees and shrubbery, timber shed and gated side access.
Front Garden & Parking
Block paved driveway providing off street parking for up to three cars and a lawn area retained by mature hedgerow.
Michael Yeo Estate Agents have prepared these details based on our own inspection of the property and on information supplied by the vendor/landlord and therefore none of the statements contained in these particulars are to be relied upon as statements or representations of fact. Any reference to structure, services, appliances, facilities, boundaries, planning permission or potential use or uses is also based on information received and purchasers must satisfy themselves by inspection, enquiry or independent advice as to the correctness of them. No person in the employment of Michael Yeo Estate Agents has any authority to make or give any representations or warranty whatsoever in relation to this property.
Property Location
Similar Properties
Semi-detached house For Sale Borehamwood Semi-detached house For Sale WD6 Borehamwood new homes for sale WD6 new homes for sale Flats for sale Borehamwood Flats To Rent Borehamwood Flats for sale WD6 Flats to Rent WD6 Borehamwood estate agents WD6 estate agents



.png)







