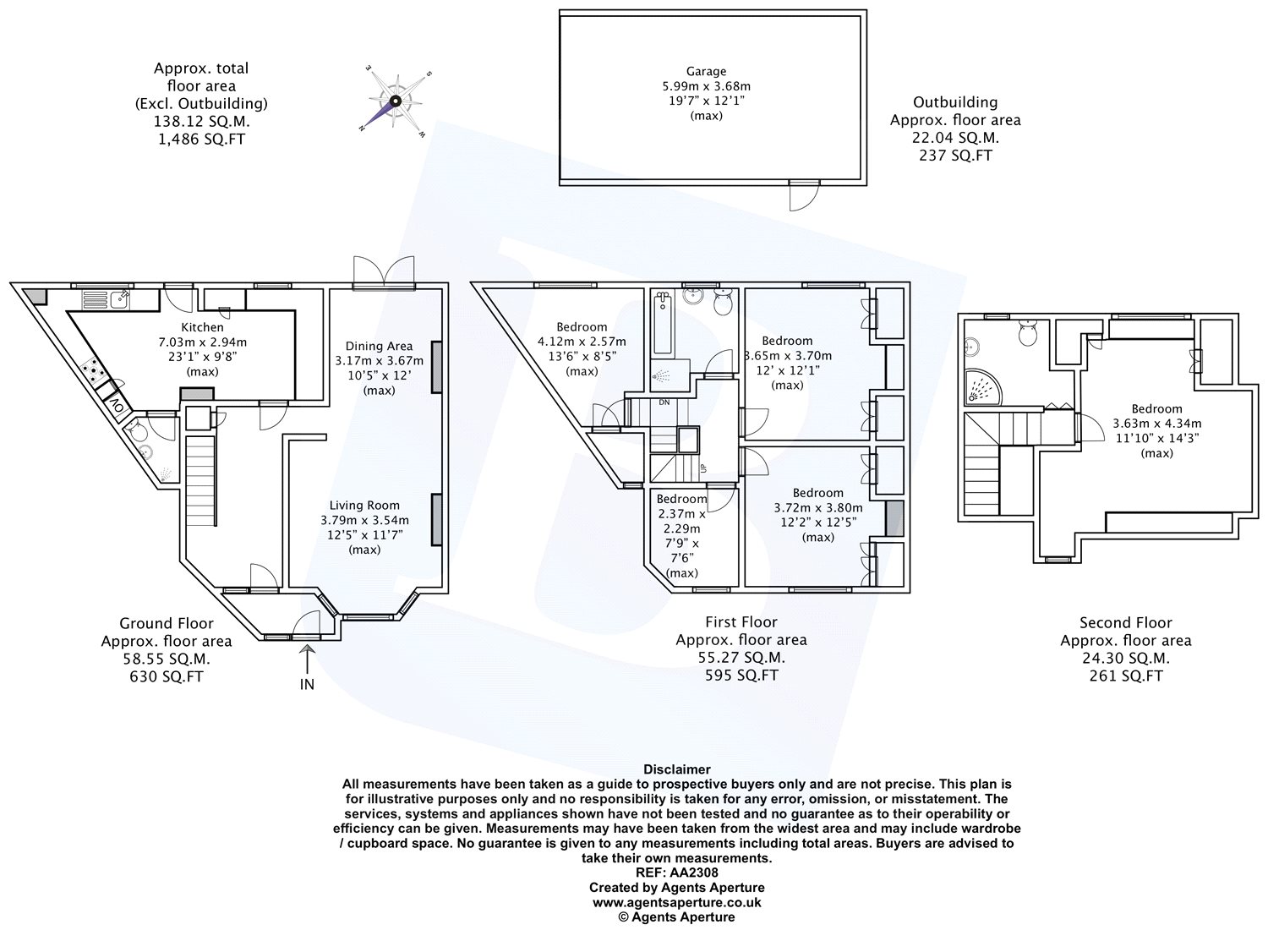5 Bedrooms Semi-detached house for sale in Stanbrook Road, Gravesend, Kent DA11 | £ 375,000
Overview
| Price: | £ 375,000 |
|---|---|
| Contract type: | For Sale |
| Type: | Semi-detached house |
| County: | Kent |
| Town: | Gravesend |
| Postcode: | DA11 |
| Address: | Stanbrook Road, Gravesend, Kent DA11 |
| Bathrooms: | 2 |
| Bedrooms: | 5 |
Property Description
An imposing extended semi detached family home which offers a generous 1,486 . Of living space.
Located in a convenient position and within 1.3 miles distance of Gravesend town centre, where you will find a wide range of shopping, schooling and social amenities, together with a high speed rail service into London St. Pancras.
The property offers bright and versatile accommodation and features include a second floor main bedroom with fitted wardrobes and en suite shower room, on the first floor there are four bedrooms plus family bathroom and on the ground floor there is a generous entrance hall, a lovely living room which is open plan to the dining area, plus superb kitchen with integrated appliances and wet room.
As exclusive Agents we highly recommend an immediate inspection of this property as we believe potential buyers are going to be extremely impressed with the overall size and presentation of this wonderful family home.
Entrance Porch
Double glazed door, double glazed window, inner door to entrance hall.
Entrance Hall
Stairs to upper floors, wood flooring, radiator, understair store cupboard.
Living Room (12' 5" x 11' 7")
Double glazed bay window, wood flooring, radiator, open plan to dining area.
Dining Area (12' 0" x 10' 5")
Wood flooring, radiator, double glazed french doors overlooking the rear garden.
Kitchen (23' 1" x 9' 8")
Superb kitchen comprising an extensive range of white high gloss units and dark coloured contrasting working surfaces, single drainer sink unit, integrated Zanussi oven, hob and extractor canopy plus Hotpoint dishwasher, part tiled walls, tiled flooring, feature skirting board lighting, cupboard housing Ideal updated gas boiler, two double glazed windows/double glazed door.
Ground Floor Wet Room
Shower, wash hand basin, low level wc.
First Floor Landing
Bedroom 2 (12' 5" x 12' 2")
Double glazed window, radiator, fitted wardrobes with shelving and hanging space, laminate flooring.
Bedroom 3 (12' 1" x 12' 0")
Double glazed window, radiator, extensive range of bedroom furniture, including wardrobes, drawers, vanity unit and bedside cabinets.
Bedroom 4 (13' 6" x 8' 5")
Double glazed window, radiator, laminate flooring, door to secret room (study).
Study
Double glazed window, laminate flooring.
Bedroom 5 (7' 9" x 7' 6")
Double glazed window, radiator.
Family Bathroom
Comprising panel bath with mixer tap shower attachment, separate shower cubicle, low level wc, wash hand basin, double glazed window, panelled walls, tiled flooring, panelled ceiling.
Second Floor Landing
Bedroom 1 (14' 3" x 11' 10")
Double glazed window, radiator, access to eaves storage space, range of fitted wardrobes, drawers and bedside cabinets.
En Suite Shower Room
Corner shower cubicle, wash hand basin, low level wc, heated towel rail, tiled flooring, panelled walls and ceiling.
Front Garden
Enclosed by a brick wall, comprising flower and shrub borders, footpath to entrance.
Rear Garden
Paved for ease of maintenance and all year round use, established flower and shrub borders, covered entertainment area.
Detached Garage (19' 7" x 12' 1")
Up and over door to front, power and light supplied, approached via block paved driveway to the rear of the property.
Property Location
Similar Properties
Semi-detached house For Sale Gravesend Semi-detached house For Sale DA11 Gravesend new homes for sale DA11 new homes for sale Flats for sale Gravesend Flats To Rent Gravesend Flats for sale DA11 Flats to Rent DA11 Gravesend estate agents DA11 estate agents



.png)










