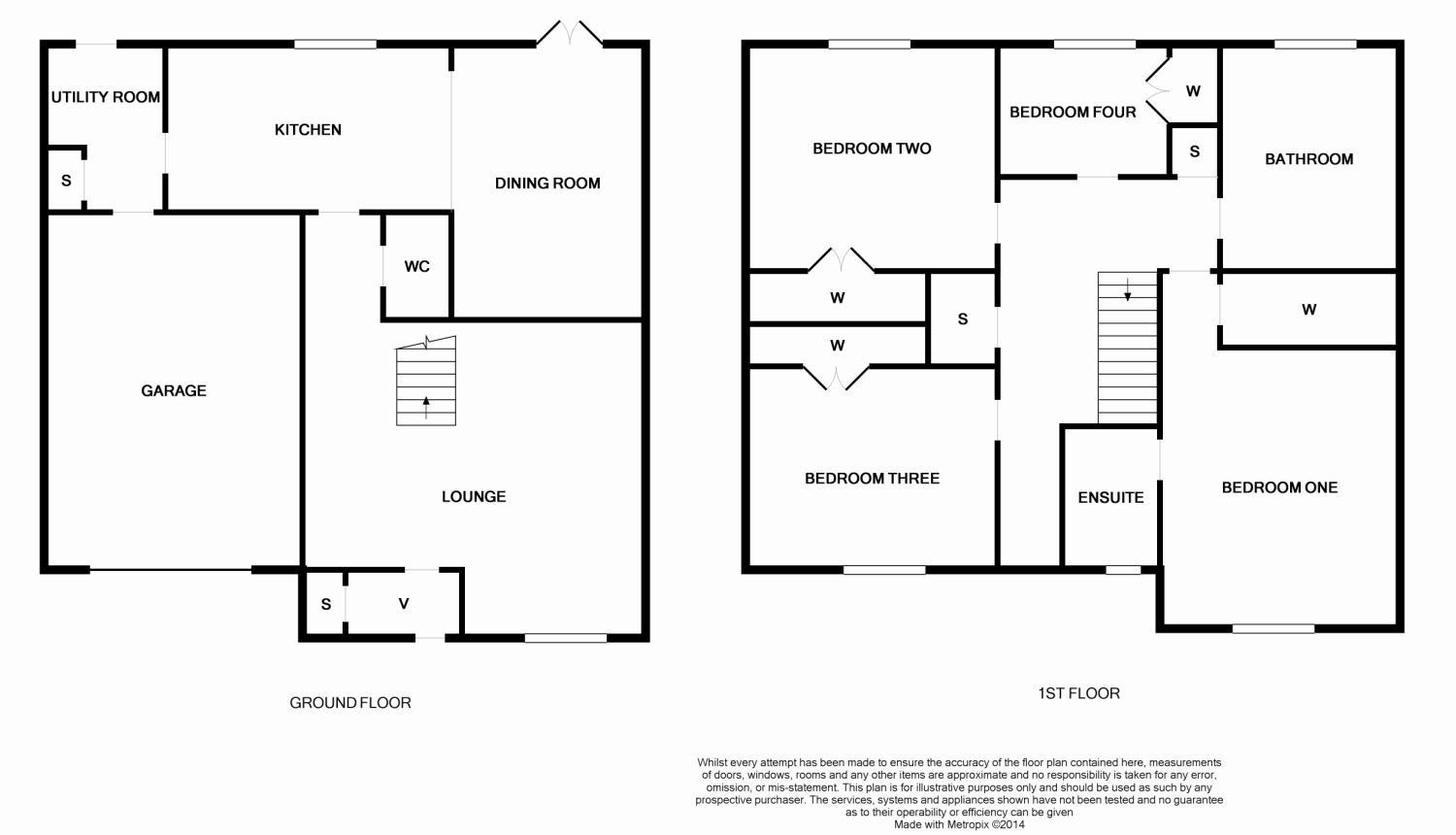4 Bedrooms Semi-detached house for sale in Stance Place, Larbert FK5 | £ 225,000
Overview
| Price: | £ 225,000 |
|---|---|
| Contract type: | For Sale |
| Type: | Semi-detached house |
| County: | Falkirk |
| Town: | Larbert |
| Postcode: | FK5 |
| Address: | Stance Place, Larbert FK5 |
| Bathrooms: | 2 |
| Bedrooms: | 4 |
Property Description
Stylish four bedroom semi detached executive villa, built by Cala homes in 2009 to their usual exacting standards, benefitting from a corner position within a ever popular modern residential development.
Only a limited number of this property style has been built within the development. The property offers spacious and flexible accommodation over two levels consisting on the ground floor of entrance vestibule, WC, living room with feature solid wood staircase to upper floor, fabulous open plan dining room/family room and kitchen with patio doors to the rear gardens. A handy utility room with door to garage completes the downstairs accommodation. The upper floor provides a stunning contemporary bath and shower room and four generous bedrooms. The master bedroom benefits from a walk-in wardrobe/dressing room and en-suite shower facilities. Excellent storage throughout.
All rooms are presented in bright fresh décor which is complemented by quality floor coverings. On a practical note the home further benefits from double glazing and gas central heating.
To the front of the home are neat gardens with lawn, plants and shrubs. A double monoblock driveway provides off street parking and in turn allows access to the single integral garage. The rear more private gardens are again laid to lawn with bright decking and attractive borders. The garden is enclosed by substantial timber fencing and stone boundary walls.
Larbert offers a wide range of amenities including excellent transportation links by both motorway and train links to Glasgow, Edinburgh and Stirling city centres. There are also excellent shopping facilities including retail and supermarket shopping. Schooling is available at both primary and secondary levels.
• Four Bedrooms
• Private west facing gardens.
• Garage.
Kitchen14' x 9'9" (4.27m x 2.97m).
Utility room9'8" x 5'8" (2.95m x 1.73m).
Dining room11'4" x 14'6" (3.45m x 4.42m).
Living room17'6" x 19'11" (5.33m x 6.07m).
WC5'8" x 3'8" (1.73m x 1.12m).
Walk in wardrobe6'10" x 5'10" (2.08m x 1.78m).
Ensuite7'6" x 6'3" (2.29m x 1.9m).
Bathroom12'9" x 7'2" (3.89m x 2.18m).
Master bedroom13'4" x 11'4" (4.06m x 3.45m).
Bedroom two11'6" x 12'9" (3.5m x 3.89m).
Bedroom three11'6" x 10'8" (3.5m x 3.25m).
Bedroom four9'3" x 9'2" (2.82m x 2.8m).
Property Location
Similar Properties
Semi-detached house For Sale Larbert Semi-detached house For Sale FK5 Larbert new homes for sale FK5 new homes for sale Flats for sale Larbert Flats To Rent Larbert Flats for sale FK5 Flats to Rent FK5 Larbert estate agents FK5 estate agents



.png)











