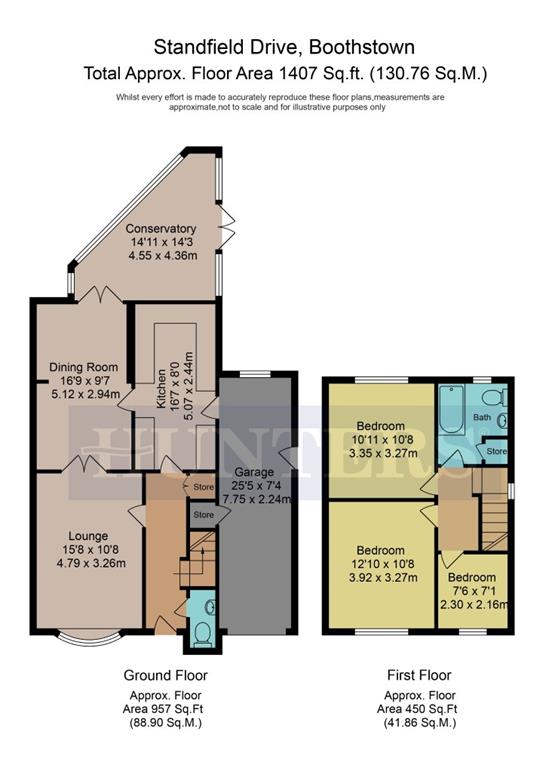3 Bedrooms Semi-detached house for sale in Standfield Drive, Boothstown, Worsley, Manchester M28 | £ 220,000
Overview
| Price: | £ 220,000 |
|---|---|
| Contract type: | For Sale |
| Type: | Semi-detached house |
| County: | Greater Manchester |
| Town: | Manchester |
| Postcode: | M28 |
| Address: | Standfield Drive, Boothstown, Worsley, Manchester M28 |
| Bathrooms: | 0 |
| Bedrooms: | 3 |
Property Description
Hunters worsley is delighted to bring to the market this three bedroom semi-detached property located in a sought after Boothstown location. Set on a cul-de-sac, the property boasts two double bedrooms, one single, entrance hall, lounge, dining room, conservatory, kitchen, guest WC and family bathroom.
Externally the front of the property offers dropped kerb access from the road to a block paved driveway, offering multiple spaces for off-road parking. The rear offers a stone laid patio with built in seating space and raised planters. An outside tap and lighting is in place with raised paved patio, established tree border and barked area with paved surround. A side gate provides access to the bin store.
Located well for those with a need to commute as the East Lancashire Road is close by and with local motorway links just a drive away in nearby Worsley. Public transport links to Manchester City Centre and Leigh are accessible close by. The property is well placed for those with children of school age looking to attend the local primary schools.
Entrance hall
Accessed via uPVC front aspect door, the welcoming entrance hall offers two ceiling lights, painted walls, wall mounted radiator and laminate flooring.
Guest WC
A convenient downstairs toilet with WC, sink, ceiling light, painted walls, wall mounted radiator, front aspect privacy window and grey laminate flooring.
Lounge
4.79m (15' 9") x 3.26m (10' 8")
A good sized reception room with ceiling light, feature wall, wall mounted radiator, white painted fireplace and carpet flooring. A front aspect uPVC bay window is in place offering lots of natural light and internal double wood doors lead to the dining room.
Dining room
5.12m (16' 10") x 2.94m (9' 8")
An extended area of the house offering a spacious second reception room, with ceiling light, two wall lights, wall mounted radiator and laminate flooring. Double uPVC doors lead to the conservatory.
Conservatory
4.55m (14' 11") x 4.36m (14' 4")
A brick built conservatory with apex roof, ceiling light and fan, wall light, painted walls and laminate flooring. Double uPVC doors give further views of and access to the garden.
Kitchen
5.07m (16' 8") x 2.44m (8' 0")
Offering a range of wooden wall and base units with cream worktops. Integrated appliances comprise of electric oven, hob with extractor hood over, fridge/freezer and space for a washing machine and dishwasher.
Stairs and landing
Fully carpeted throughout, the stairs offer a white painted balustrade and the landing has a ceiling light, side aspect uPVC privacy window and ceiling hatch which gives access to the loft space.
Master bedroom
3.92m (12' 10") x 3.27m (10' 9")
A spacious double bedroom with ceiling light, feature wall, wall mounted radiator, front aspect uPVC window and fitted carpet flooring.
Bedroom 2
3.35m (11' 0") x 3.27m (10' 9")
A second double bedroom with ceiling light, wall mounted radiator, rear aspect uPVC window giving views of the garden and carpet flooring.
Bedroom 3
2.31m (7' 7") x 2.16m (7' 1")
A good sized single bedroom with ceiling light, feature wall, wall mounted radiator, front aspect uPVC window and laminate flooring.
Bathroom
A well fitted three piece bathroom suite with WC, sink and bath with shower over. Offering a ceiling light, part tiled walls, wall mounted radiator and cream ceramic tiled flooring. The Worcester boiler is housed in a self contained cupboard.
Garage
A good sized single garage offering further storage space with up and over door, rear aspect uPVC privacy window and rear aspect uPVC door, with electrics and lighting installed.
Outside space
The front of the property offers dropped kerb access from the road to a block paved driveway, offering multiple spaces for off-road parking. The rear offers a stone laid patio with built in seating space and raised planters. An outside tap and lighting is in place with raised paved patio, established tree border and barked area with paved surround. A side gate provides access to the bin store.
Property Location
Similar Properties
Semi-detached house For Sale Manchester Semi-detached house For Sale M28 Manchester new homes for sale M28 new homes for sale Flats for sale Manchester Flats To Rent Manchester Flats for sale M28 Flats to Rent M28 Manchester estate agents M28 estate agents



.png)











