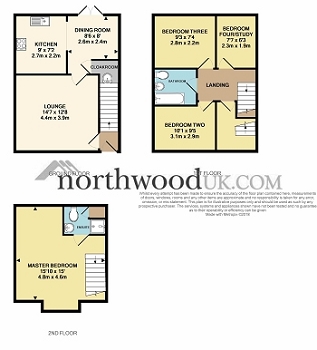4 Bedrooms Semi-detached house for sale in Stanier Close, Macclesfield, Cheshire SK11 | £ 280,000
Overview
| Price: | £ 280,000 |
|---|---|
| Contract type: | For Sale |
| Type: | Semi-detached house |
| County: | Cheshire |
| Town: | Macclesfield |
| Postcode: | SK11 |
| Address: | Stanier Close, Macclesfield, Cheshire SK11 |
| Bathrooms: | 0 |
| Bedrooms: | 4 |
Property Description
Positioned within a semi rural location close to Hollinhey Primary School and being just a short distance from beautiful countrywide walks a modern 4 bedroom semi detached town house within a convenient location for Macclesfield and close to the villages of Sutton and Langley. Accommodation arranged over three floors featuring an entrance hallway, lounge, dining room, fitted kitchen with integrated appliances and cloakroom. To the first floor there are 3 bedrooms and the family bathroom. Second floor, master bedroom with en-suite shower room. Outside to the rear are lawned gardens and decking. To the front is a block paved driveway leading to a single garage. A modern family home with gas central heating which includes a recently installed British Gas boiler fitted 2017 and uPVC framed double glazing.
Entrance Hallway
Staircase to the first floor.
Lounge 14'7" x 12'8" (4.44m x 3.86m)
Fitted fireplace and hearth. UPVC framed double glazed window to the front front elevation, two radiators.
Dining Room 8'6" x 8'0" (2.59m x 2.43m)
uPVC framed double glazed French doors to the rear gardens, radiator.
Kitchen 9'0" x 7'2" (2.74m x 2.18m)
One and a half bowl single drainer sink unit, modern units below, matching base and eye level cupboards, drawers, worktops. Built in oven, 4 ring gas hob, integrated fridge and freezer, wall mounted british gas fitted (2017) Glowworm gas central heating boiler, uPVC framed double glazed window.
Cloakroom
Currently used a utility room with sink unit and radiator.
First floor
Landing area providing access to bedrooms and bathroom, hallway leading to stairs to the second floor master bedroom. UPVC framed double glazed window.
Bedroom Two 10'1" x 9'5" (3.07m x 2.87m)
uPVC framed double glazed window, radiator.
Bedroom Three 9'3" x 7'4" (2.81m x 2.23m)
uPVC framed double glazed window to the rear elevation, radiator.
Bedroom Four/Study 7'7" x 6'3" (2.31m x 1.90m)
uPVC framed double glazed window, radiator.
Family Bathoom
Suite comprising a panelled bath with shower system, low suite WC, pedestal wash hand basin.
Second floor
Master bedroom 15'10" x 15'6" (4.82m x 4.72m)
Spacious master bedroom, uPVC framed double glazed window to front elevation, radiator.
En-suite Shower Room
Shower cubical, low suite WC, pedstal wash hand basin, airing cupboard with hot water cylinder.
Outside
Block paved front driveway leading to a single garage, additional garden area to the side of the garage with lawn and bushes. The rear garden is accessed via a side pathway with decking patio and an enclosed lawned garden area.
Garage
Single garage with up and over door, power and lighting.
Property Location
Similar Properties
Semi-detached house For Sale Macclesfield Semi-detached house For Sale SK11 Macclesfield new homes for sale SK11 new homes for sale Flats for sale Macclesfield Flats To Rent Macclesfield Flats for sale SK11 Flats to Rent SK11 Macclesfield estate agents SK11 estate agents



.png)











