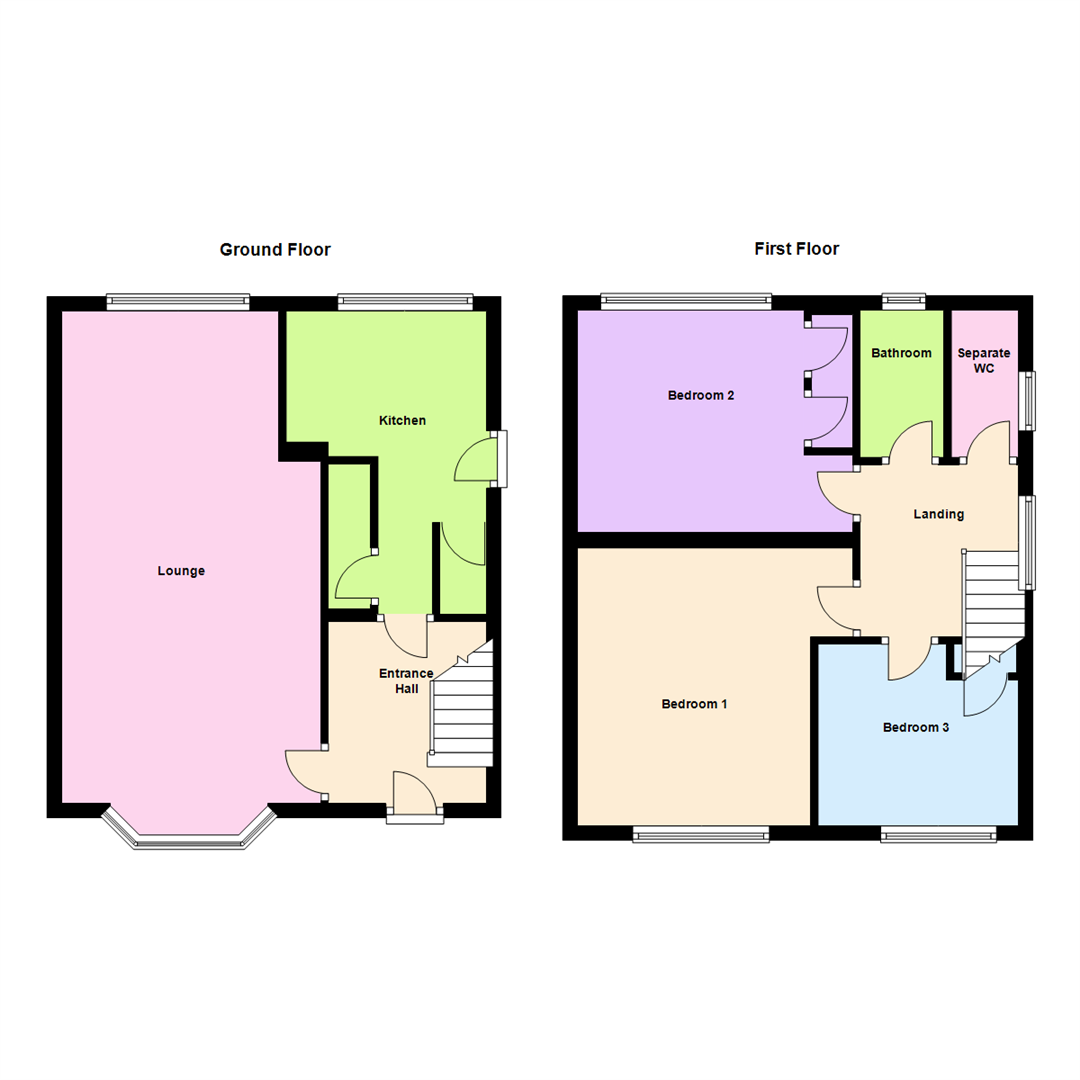3 Bedrooms Semi-detached house for sale in Stanks Lane North, Leeds LS14 | £ 152,500
Overview
| Price: | £ 152,500 |
|---|---|
| Contract type: | For Sale |
| Type: | Semi-detached house |
| County: | West Yorkshire |
| Town: | Leeds |
| Postcode: | LS14 |
| Address: | Stanks Lane North, Leeds LS14 |
| Bathrooms: | 1 |
| Bedrooms: | 3 |
Property Description
** no chain! - recently decorated - modern kitchen **
This bay fronted three bedroom semi detached property is offered for sale with no forward chain. The property is set back off the road and offers the right buyer huge potential. This family home benefits from double glazed windows and doors, together with central heating and security alarm. There is a good sized lounge and a modern 'high gloss' kitchen . To the first floor, there are three good sized bedrooms, bathroom with shower and separate WC. There is a generous garden to the front with hardstanding and lawns. To the rear, there is a patio area with further raised lawned area. Excellent family home, with local schools close by, and public transport links - viewing is a must!
*** Call now 24 hours a day, 7 days a week to arrange your viewing ***
Reception Hall
PVCu double glazed front entrance door, central heating radiator, stairs to first floor.
Lounge (6.76m x 3.63m max (22'2 x 11'11 max))
Laminated wood flooring, PVCu sealed unit double glazed window overlooking rear garden and PVCu double glazed bay wndow overlooking front garden, two central heating radiators, coving to ceiling, television point.
Kitchen (13'11" max x 9'1" max)
Fitted modern whit high gloss wall and base units with work top surfaces over, space for range style cooker, inset sink unit with side drainer and mixer tap, PVCu sealed unit double glazed window overlooking rear garden and side entrance door, ceramic tiled floor, pantry and storage cupboards.
First Floor
Landing
PVCu double glazed window to side, loft access.
Bedroom One (3.28m' x 3.07m (10'9' x 10'1))
PVCu sealed unit double glazed window overlooking front garden, central heating radiator.
Bedroom Two (2.87m x 3.86m (9'5" x 12'8))
PVCu double glazed window overlooking rear garden, storage cupboard with wall mounted gas combination boiler serving heating system and domestic hot water, central heating radiator.
Bedroom Three (2.44m x 2.82m including bulkhead (8'0" x 9'3" incl)
PVCu double glazed window overlooking front garden, central heating radiator, storage cupboard to bulkhead.
Bathroom
Two piece suite comprising of panelled bath with shower over and hand wash basin, fully tiled in ceramics, PVCu sealed unit double glazed window, central heating radiator.
Separate W.C.
Low level w.C., UPVC sealed unit double glazed window.
Exterior
Gravelled hard standing with potential for parking with retaining walls, further enclosed lawned area. Pathway to side which leads to rear garden and outside store. Patio to rear with further elevated lawned garden.
Agents Note
The range cooker is included in the price or can be removed.
Property Location
Similar Properties
Semi-detached house For Sale Leeds Semi-detached house For Sale LS14 Leeds new homes for sale LS14 new homes for sale Flats for sale Leeds Flats To Rent Leeds Flats for sale LS14 Flats to Rent LS14 Leeds estate agents LS14 estate agents



.png)











