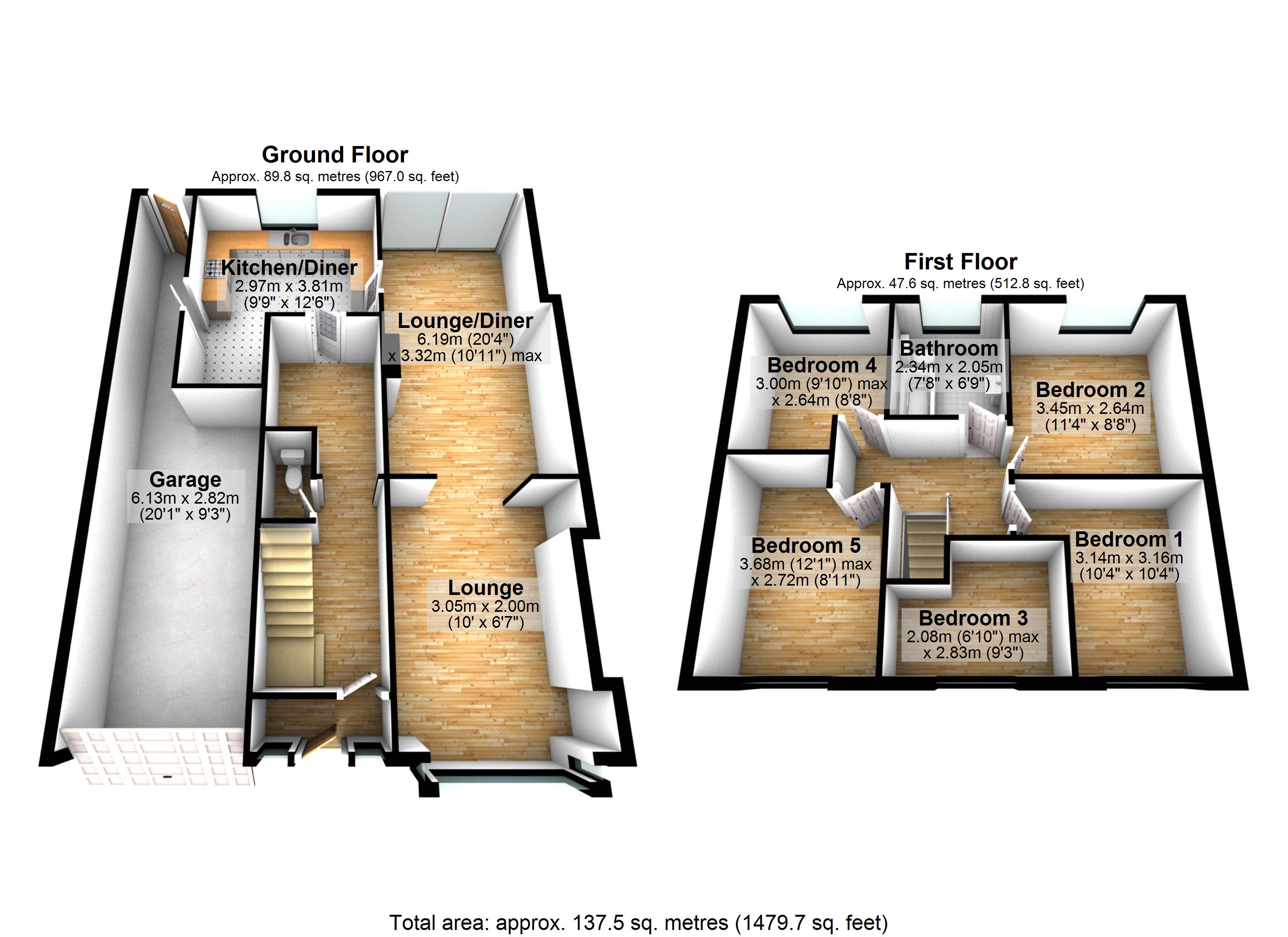5 Bedrooms Semi-detached house for sale in Stanley Drive, Humberstone, Leicester LE5 | £ 360,000
Overview
| Price: | £ 360,000 |
|---|---|
| Contract type: | For Sale |
| Type: | Semi-detached house |
| County: | Leicestershire |
| Town: | Leicester |
| Postcode: | LE5 |
| Address: | Stanley Drive, Humberstone, Leicester LE5 |
| Bathrooms: | 1 |
| Bedrooms: | 5 |
Property Description
Extended family home in the highly desirable area of Humberstone. Well presented throughout and must be viewed to fully appreciate the size off accommodation on offer.
Close to lots of local amenities on Uppingham Road, Within walking distance to Humberstone Infant and Junior academy, this property would be perfect for a young family. With many other local amenities being close to hand including convenience stores as well as large super markets.
This is a prime location for easy accessible transport links straight into the City Centre.
Call kings today to book viewings
Entrance hall Wood panel door leading to Lounge/Cloakroom/Kitchen, Radiator, Ceiling light, Staircase leading to 1st floor, Wood Laminate laid to floor.
Lounge 10' 0" x 10' 10" (3.05m x 3.32m) uPVC double glazed bay window to the front, Wood panel door, Radiator, Ceiling light, Wood Laminate laid to floor.
Lounge/diner 20' 3" x 10' 10" (6.19m x 3.32m) uPVC double glazed, Patio leading to Garden, Radiator, Ceiling light, Wood Laminate laid to floor.
Kitchen 14' 11" x 12' 5" (4.56m x 3.81m) uPVC double glazed window, Access to Garage, Radiator, Ceiling lights, Ceramic tiles laid to floor, 4 hob Gas cooker with matching canopy extractor, Full range of fitted Eye to Base level kitchen units with worktop, Full tiled walls, Inset sink with Stainless Steel mixer tap, Space for Fridge and Washing machine.
Cloakroom 5' 4" x 2' 7" (1.63m x 0.80m) Ceiling lights, Ceramic tiles laid to floor, Full tiled walls, Low level W/C and Inset wash basin with Stainless Steel mixer tap.
Bedroom 1 11' 3" x 11' 0" (3.45m x 3.37m) uPVC double glazed bay window, Wood panel door, Radiator, Ceiling light, Fitted wardrobes, Carpet laid to floor.
Bedroom 2 10' 4" x 10' 3" (3.16m x 3.14m) uPVC double glazed bay window, Wood panel door, Radiator, Ceiling light, Fitted wardrobes, Carpet laid to floor.
Bedroom 3 9' 10" x 8' 7" (3.00m x 2.64m) uPVC double glazed bay window, Wood panel door, Radiator, Ceiling light, Fitted wardrobes, Carpet laid to floor.
Bedroom 4 10' 4" x 10' 1" (3.15m x 3.09m) uPVC double glazed bay window, Wood panel door, Radiator, Ceiling light, Fitted wardrobes, Carpet laid to floor.
Bedroom 5 9' 3" x 6' 9" (2.82m x 2.08m) uPVC double glazed bay window, Wood panel door, Radiator, Ceiling light, Fitted wardrobes, Carpet laid to floor.
Bathroom 7' 8" x 6' 8" (2.34m x 2.05m) uPVC double glazed window, Wood panel door, Towel rail, Ceiling lights, Ceramic tiles laid to floor, Full tiled walls, 3 piece Bathroom suite Plastic panel bathtub with Chrome mixer tap, Low level W/C and Vanity wash basin with Chrome mixer tap.
Outside Large driveway at the front of the property with enough space for multiple cars and access into Garage.
Private enclosed rear garden which is mainly laid to lawn and part block paved which is great for entertaining friends & family with wood fenced surroundings.
Property Location
Similar Properties
Semi-detached house For Sale Leicester Semi-detached house For Sale LE5 Leicester new homes for sale LE5 new homes for sale Flats for sale Leicester Flats To Rent Leicester Flats for sale LE5 Flats to Rent LE5 Leicester estate agents LE5 estate agents



.png)











