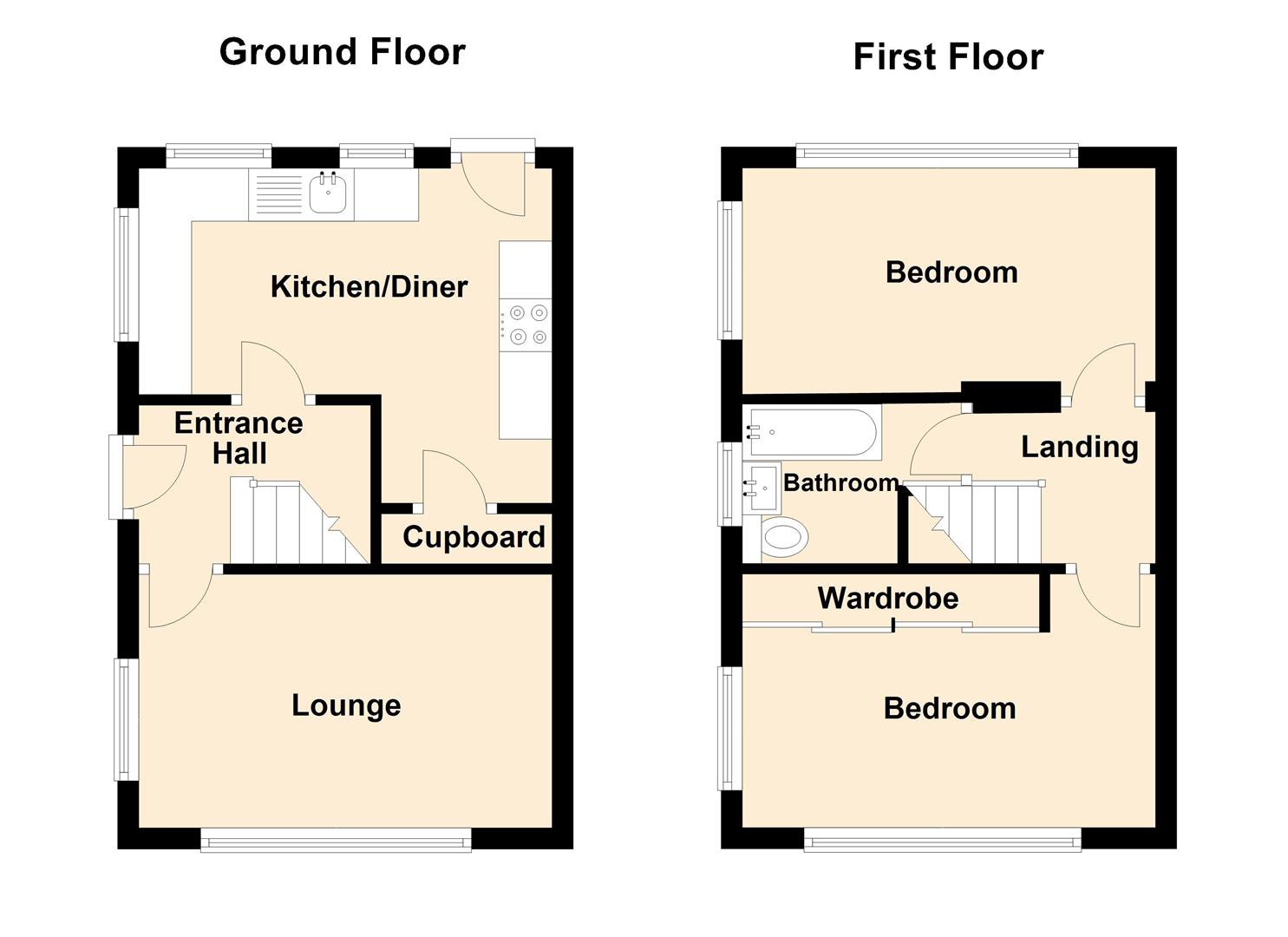2 Bedrooms Semi-detached house for sale in Stanley Road, Benfleet SS7 | £ 325,000
Overview
| Price: | £ 325,000 |
|---|---|
| Contract type: | For Sale |
| Type: | Semi-detached house |
| County: | Essex |
| Town: | Benfleet |
| Postcode: | SS7 |
| Address: | Stanley Road, Benfleet SS7 |
| Bathrooms: | 1 |
| Bedrooms: | 2 |
Property Description
Guide Price £325,000 - £340,000
With sophistication and charm oozing from every corner of this simply stunning home, it's hard not to imagine yourself coming home and relaxing with a glass of wine and unwinding as the evening draws to a close. The accommodation comprises a luxurious kitchen/diner and dual aspect lounge, to the first floor you have two double bedrooms one with built in wardrobes and stunning white three piece bathroom suite. To the front of the property you have ample off street parking and to the rear you have an easily maintainable garden of which is tiered and landscape.
No expense has been spared in making this house an elegant home that you will simply fall in love with.
Entrance
Double glazed paneled door to side and double glazed window opening into;
Hallway
Smooth plastered walls and ceiling, ceiling light point, skirting, coving, contemporary vertical radiator, stairs rising to first floor, doors to;
Lounge (4.65m x 3.48m (15'3 x 11'5))
Double glazed windows to front and side providing dual aspect, smooth plastered walls and ceiling, spotlights, two contemporary vertical radiators, skirting, coving.
Kitchen/Diner (4.65m x 4.39m (15'3 x 14'5))
Double glazed windows and double glazed door to rear tiled flooring, smooth plastered walls and ceiling, skirting, coving, spotlights, two contemporary vertical radiators, a luxurious fitted kitchen comprising a range of eye and base level high gloss soft close units with glass splash backs, granite effect square edge work surfaces, sink with inset drainer with swan neck monobloc tap, integrated electric oven and hob above with chimney style extractor above, space for domestic appliances.
Landing
Smooth plastered walls and ceiling, coving, skirting, loft access. Ceiling light point.
Bedroom One (4.70m x 3.48m (15'5 x 11'5))
Double glazed windows to front and side providing dual aspect, smooth plastered walls and ceiling, skirting, coving, a range of mirror fronted sliding doors to fitted wardrobes, fitted dressing unit, radiator, spotlights.
Bedroom Two (4.70m x 3.07m (15'5 x 10'1))
Double glazed window to rear, smooth plastered walls and ceiling, radiator, ceiling light point.
Bathroom (2.34m x 2.64m (7'08 x 8'08))
Double glazed obscure window to side, smooth plastered ceiling, fully tiled walls and floor, spotlights, a modern three piece white suite comprising a paneled bath with shower over and screen door, wash hand basin with chrome monobloc taps, low level WC, extractor fan.
Front Garden
Block paved driveway providing ample off street parking with fenced border to one side
Rear Garden
Commencing paved patio area, tiered landscaped lawn with further block paving to the rear of garden providing an entertaining area, mature flower beds to border, side access.
Garage
Up and over door, power and lighting.
Property Location
Similar Properties
Semi-detached house For Sale Benfleet Semi-detached house For Sale SS7 Benfleet new homes for sale SS7 new homes for sale Flats for sale Benfleet Flats To Rent Benfleet Flats for sale SS7 Flats to Rent SS7 Benfleet estate agents SS7 estate agents



.png)








