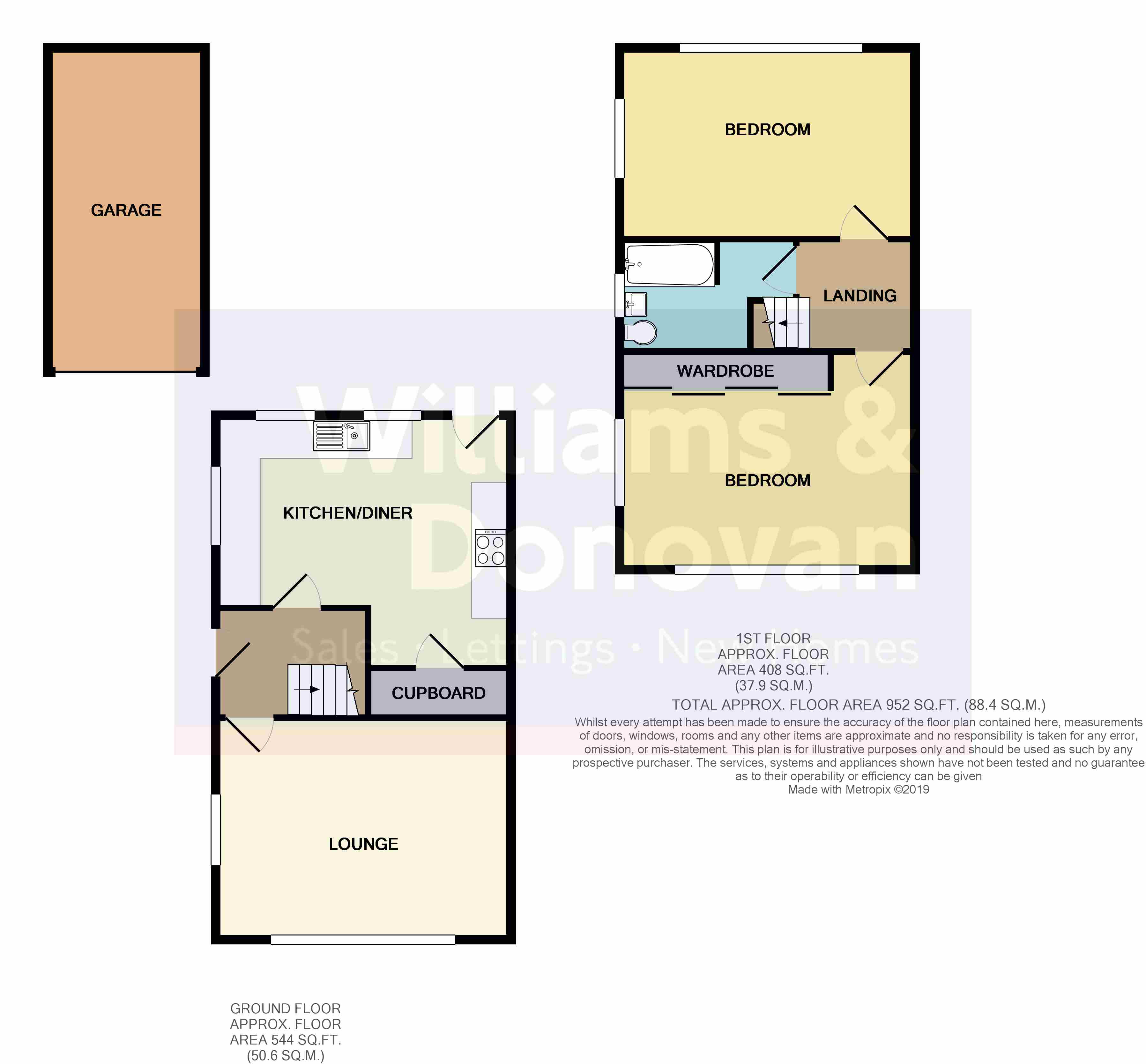2 Bedrooms Semi-detached house for sale in Stanley Road, Benfleet SS7 | £ 325,000
Overview
| Price: | £ 325,000 |
|---|---|
| Contract type: | For Sale |
| Type: | Semi-detached house |
| County: | Essex |
| Town: | Benfleet |
| Postcode: | SS7 |
| Address: | Stanley Road, Benfleet SS7 |
| Bathrooms: | 0 |
| Bedrooms: | 2 |
Property Description
Williams & donovan are delighted to offer for sale this two bedroom semi-detached house situated in a popular residential location within catchment for ofsted outstanding Primary and Secondary schools.
The property benefits being beautifully refurbished throughout with spacious lounge; modern kitchen/diner; rear garden measuring in excess of 50' and parking for 3/4 vehicles.
Accommodation comprises:
Entrance via composite uPVC front door and obscure sidelight to:
Entrance hall Skimmed ceiling. Stairs to first floor accommodation. Designer radiator. Doors to:
Lounge 15' 2" x 11' 6" (4.62m x 3.51m) Skimmed ceiling. Spotlight insets. Double glazed windows to front and side aspects. Designer radiators. Floor based "pop up" power points.
Kitchen 15' 2" x 13' 8" (4.62m x 4.17m) Skimmed ceiling. Spotlight insets. Double glazed windows to rear and side aspects. Door overlooking and providing access to rear garden. Range of base and eye level units. Quartz effect working surfaces. Sink drainer with chrome mixer tap. Inset 4 ring electric hob with extractor fan above and electric oven under. Space and plumbing for washing machine. Space for tumble drier. Space for fridge/freezer. Downlighters to eye level units. Plinth lighting. Under stairs storage cupboard. Tiled floor.
First floor landing Skimmed ceiling. Loft access with fitted ladder. Agent's Note - Loft contains combi-boiler which, we understand is 5 or 6 years old. Doors to:
Bedroom one 15' 3" x 11' 6" (4.65m x 3.51m) Skimmed ceiling. Spotlight insets. Double glazed windows to front and side aspects. Fitted wardrobes. Radiator.
Bedroom two 15' 3" x 9' (4.65m x 2.74m) Skimmed ceiling. Double glazed window to rear. Radiator.
Bathroom Skimmed ceiling. Spotlight insets. Obscure double glazed window to side aspect. Three piece suite comprising low level w/c, pedestal mounted wash hand basin and panelled bath with mixer shower. Radiator. Extractor fan. Tiled walls. Tiled floor.
Outside of property: To the front of the property, a paved driveway provides off street parking for 3/4 vehicles and access to garage.
The rear garden measures approx. 52' and commences with paved patio leading to tiered lawn area. Further patio area to rear. Outside tap. Gated side access.
Garage 17' x 8' 1" (5.18m x 2.46m) With up and over door. Power and lighting.
Property Location
Similar Properties
Semi-detached house For Sale Benfleet Semi-detached house For Sale SS7 Benfleet new homes for sale SS7 new homes for sale Flats for sale Benfleet Flats To Rent Benfleet Flats for sale SS7 Flats to Rent SS7 Benfleet estate agents SS7 estate agents



.png)








