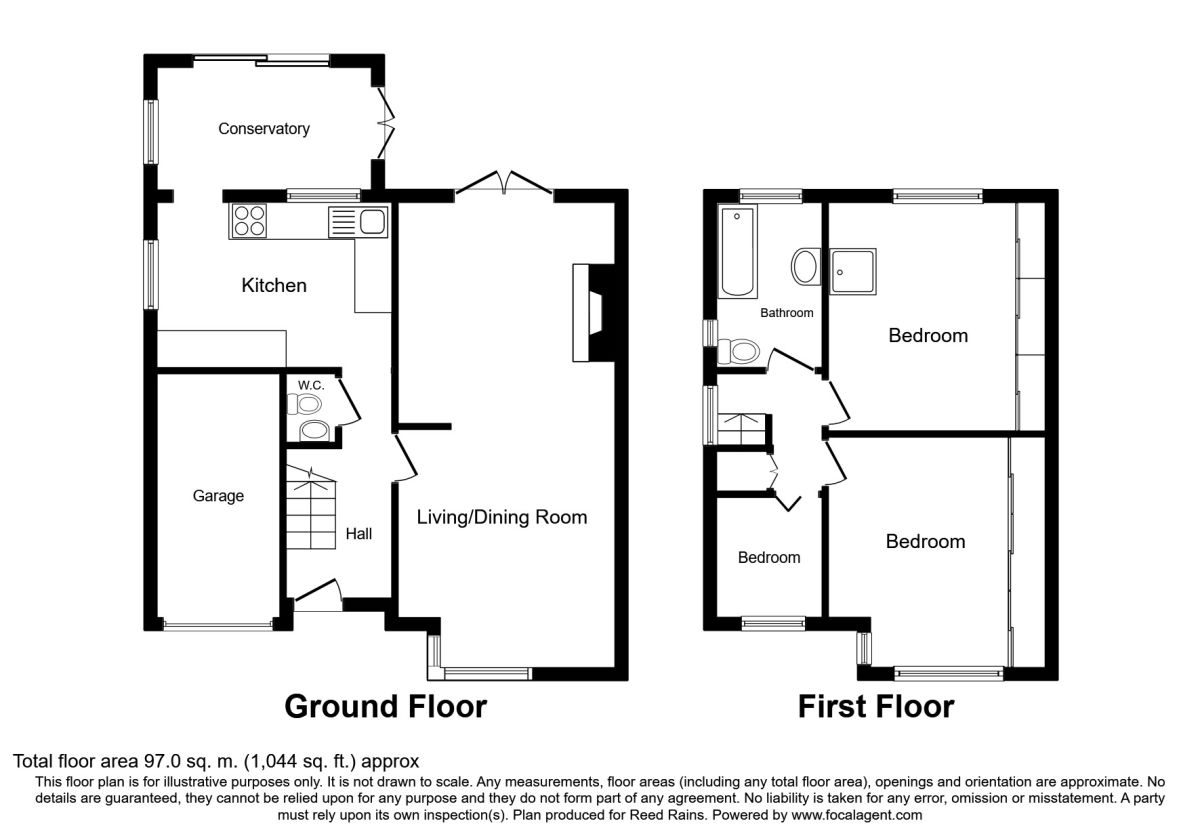3 Bedrooms Semi-detached house for sale in Stannard Well Lane, Horbury, Wakefield WF4 | £ 200,000
Overview
| Price: | £ 200,000 |
|---|---|
| Contract type: | For Sale |
| Type: | Semi-detached house |
| County: | West Yorkshire |
| Town: | Wakefield |
| Postcode: | WF4 |
| Address: | Stannard Well Lane, Horbury, Wakefield WF4 |
| Bathrooms: | 1 |
| Bedrooms: | 3 |
Property Description
*** guide price £200,000 - £225,000 *** fabulous three bedroom home in A desirable location with A beautiful garden, off road parking and garage all offered for sale with no chain *** If you re looking for the perfect family space then look no further than this fantastic home positioned on one of Horbury's more desirable roads with easy access to many amenities including the village centre with its boutique shops, restaurants, sought after schools, park and the motorway network making this home ideal for families and commuters alike. The accommodation is in need of some cosmetic updating but offers great potential briefly comprising, entrance hall, lounge through to dining room measuring over 24 ft with French doors into the garden, modern kitchen and sun room. To the first floor are three bedrooms with the master and second having fitted wardrobes and bathroom with suite in white. Externally the home benefits from off road parking to the front and garage. The pleasant rear garden is enclosed, laid to lawn with patio and established beautiful flower beds with a sunny aspect. A full internal inspection is a must to fully appreciate all it has to offer call now to book your viewing. EPC grade D.
Entrance Hall
Useful covered storm porch with door leading into the entrance hall. Central heating radiator.
Cloakroom Wc
Low level WC and wash hand basin plus under stairs storage.
Lounge / Diner (3.58m x 7.54m)
Double glazed window to the front aspect allowing ample natural light and Upvc French doors to the rear opening into the garden providing a lovely entertaining space. Remote control living flame gas fire with decorative surround. Central heating radiator.
Kitchen (2.77m x 3.86m)
Beautiful contemporary fitted kitchen with a large range of wall, base, drawer and pull out larder unit. Worktop above incorporating 1 1/2 sink with mixer tap and finished with glass splash backs. Integrated neff electric oven and hob. Space for fridge freezer, plumbing for washing machine and space for further appliances. Double glazed windows to the rear and side aspects and opening through to the sun room.
Sun Room (2.21m x 3.53m)
A lovely bright room with sliding doors and French doors with window to the side. Central heating radiator.
First Floor Landing
Upvc double glazed window to the side aspect. Useful storage cupboard. Loft access with pull down ladder.
Master Bedroom (3.58m x 3.86m)
Upvc double glazed window to the rear aspect. Built in wardrobes to one wall. Built in shower cubicle. Central heating radiator.
Bedroom 2 (3.58m x 3.76m)
Double glazed bay window to the front aspect. Built in sliding wardrobes. Central heating radiator.
Bedroom 3 (1.75m x 2.01m)
Double glazed window to the front. Central heating radiator.
Family Bathroom
Fitted three piece modern white suite with WC, wash hand basin in vanity unit with storage and bath. Finished being fully tiled to the walls and chrome ladder radiator. Upvc double glazed window to the rear and side.
External
Externally the home benefits from off road parking to the front with driveway and low maintenance front garden with decorative shale and raised flower beds. The pleasant rear garden is enclosed, laid to lawn with good size patio ideal for outdoor dining and established beautiful flower beds all enjoying a sunny aspect.
Garage
Electric door to the front, power and light.
Important note to purchasers:
We endeavour to make our sales particulars accurate and reliable, however, they do not constitute or form part of an offer or any contract and none is to be relied upon as statements of representation or fact. Any services, systems and appliances listed in this specification have not been tested by us and no guarantee as to their operating ability or efficiency is given. All measurements have been taken as a guide to prospective buyers only, and are not precise. Please be advised that some of the particulars may be awaiting vendor approval. If you require clarification or further information on any points, please contact us, especially if you are traveling some distance to view. Fixtures and fittings other than those mentioned are to be agreed with the seller.
/8
Property Location
Similar Properties
Semi-detached house For Sale Wakefield Semi-detached house For Sale WF4 Wakefield new homes for sale WF4 new homes for sale Flats for sale Wakefield Flats To Rent Wakefield Flats for sale WF4 Flats to Rent WF4 Wakefield estate agents WF4 estate agents



.png)










