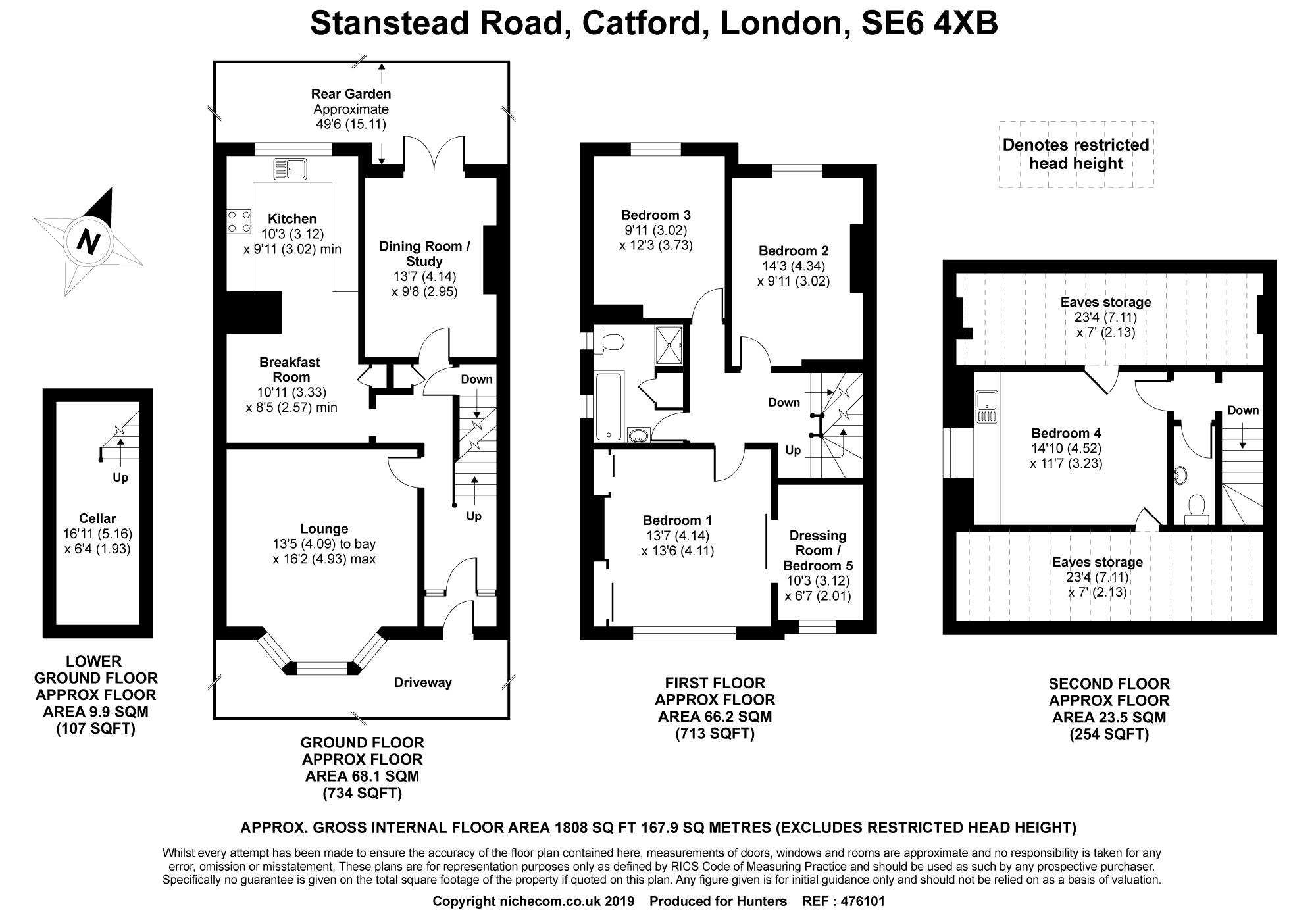4 Bedrooms Semi-detached house for sale in Stanstead Road, London SE6 | £ 647,000
Overview
| Price: | £ 647,000 |
|---|---|
| Contract type: | For Sale |
| Type: | Semi-detached house |
| County: | London |
| Town: | London |
| Postcode: | SE6 |
| Address: | Stanstead Road, London SE6 |
| Bathrooms: | 0 |
| Bedrooms: | 4 |
Property Description
Four/five-bedroom Victorian villa overlooking the playing fields of St Dunstan’s College. The house has two reception rooms plus a kitchen / breakfast room on the ground floor; three bedrooms, a walk-in dressing room and a bathroom on the first floor; and a fourth bedroom, a WC, plus eaves storage on the top floor. There is also a cellar under the hallway and a 49ft south facing garden.
The front reception is over 16ft long into the bay. The breakfast room leads into the kitchen, giving a large dining / socialising space. The third reception room is currently used as a study. It has double doors opening on the rear, south facing patio and well-kept garden.
On the first floor, there would have originally been four bedrooms, three doubles and a single. The single bedroom has been opened onto the main bedroom to provide a dressing room. This room has the potential to be converted back into the fifth bedroom or made into an en-suite bathroom. The current bathroom was fitted with a new white suite six years ago. It also has a separate shower cubicle with a power shower unit.
The top floor loft has a 14ft bedroom, a separate WC and basin, plus access to the eaves at front and back, each giving over 23ft of storage space, with the potential to extend further.
The property has a crossover and off-road parking for up to 3 vehicles. The boiler was installed 6 years ago.
The vendor informs us that the house was built in 1879. It retains a number of original period features such as the decorative coving and dado rails in the hallway, coving in the front reception room, dining room and main bedroom, and well maintained curved wooden banister rails on the stairs.
The current vendor has lived in his house for the last 42 years. He is now looking to move out of London to be closer to his children and grandchildren. He was originally attracted to the house as it has four double bedrooms, off street parking, easy transport links, plus not facing any houses across the road, but having the great open views over St Dunstan’s playing fields.
Local schools
Rathfern 0.2 miles Ofsted Outstanding
Holbeach 0.5 miles Ofsted Good
Kilmorie 0.7 miles Ofsted Outstanding
St Dunstan's 100m Independent
Transport
0.2 miles to Catford station, with trains to Blackfriars (24 min) and St Pancras (33 min)
0.2 miles to Catford Bridge station, with trains to London Bridge (11 min), Charing Cross (24 min) and Cannon Street (25min)
1.1 miles to Forest Hill station, with trains to London Bridge (17-20 min) and Overground services to West Croydon, Crystal Palace and Highbury and Islington.
Bus routes 185 (Victoria / Lewisham); 171 (Holborn / Elephant and Castle)
Shops and Cafes
Local shops are 200m down the road, including Post Office, convenience stores, cafes, restaurant, dry cleaners and the Blythe Hill Tavern.
Catford town centre is 0.4 miles away, with Tesco, Sainsbury’s local, shops, and the Broadway Theatre, plus plenty of food and drink choices – Italian (La Pizzeria Italiana), Turkish (Mekan, Pide), Portuguese, Japanese (Sapporo Ichiban), Chinese, Thai, Lebanese Street Food restaurant (Fayrooz), Catford Bridge Tavern, Bottle, Ninth Life and the Catford Constitutional Club.
Forest Hill town centre is a mile away with delis, cafes, gastro pubs, independent shops, and the Horniman museum and park.
Parks
Blythe Hill Fields 0.4 miles where you will find open spaces, a playground, trim trail and panoramic views towards central London and Canary Wharf to the north, and Kent and Surrey to the south.
Ladywell Fields 0.4 miles has 54 acres of green space, with tennis courts, bowling green, cycle route and nature reserve, plus the Ravensbourne River flowing through it.
Call the sales team at Hunters Catford to book your viewing
entrance hall
living room
4.09m (13' 5") into bay 4.93m (16' 2") max
kitchen breakfast room
3.33m (10' 11") 2.57m (8' 5") min
kitchen
3.12m (10' 3") 3.02m (9' 11") min
dining room
4.14m (13' 7") 2.95m (9' 8")
Currently used as an study
bedroom
4.14m (13' 7") 4.11m (13' 6")
dressing room
3.12m (10' 3") 2.01m (6' 7")
bedroom
3.02m (9' 11") 3.73m (12' 3")
bedroom
4.34m (14' 3") 3.02m (9' 11")
bathroom
bedroom
4.52m (14' 10") 3.53m (11' 7")
lavatory
cellar
5.16m (16' 11") 1.93m (6' 4")
garden
15.09m (49' 6") approx
Property Location
Similar Properties
Semi-detached house For Sale London Semi-detached house For Sale SE6 London new homes for sale SE6 new homes for sale Flats for sale London Flats To Rent London Flats for sale SE6 Flats to Rent SE6 London estate agents SE6 estate agents



.png)











