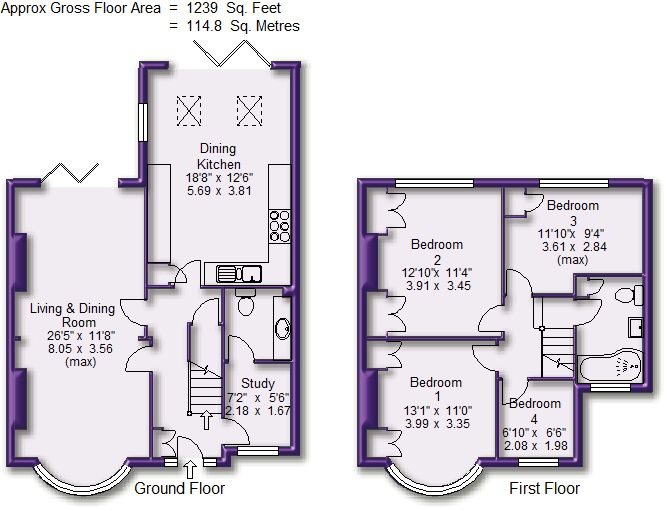4 Bedrooms Semi-detached house for sale in Stanway Drive, Hale, Altrincham WA15 | £ 575,000
Overview
| Price: | £ 575,000 |
|---|---|
| Contract type: | For Sale |
| Type: | Semi-detached house |
| County: | Greater Manchester |
| Town: | Altrincham |
| Postcode: | WA15 |
| Address: | Stanway Drive, Hale, Altrincham WA15 |
| Bathrooms: | 0 |
| Bedrooms: | 4 |
Property Description
A superbly presented extended, updated and improved traditional bay fronted Semi Detached family home, superbly located on this desirable cul-de-sac just off Queens Road in Hale, as such is approximately equidistance to Hale Village with its popular range of shops, bars and eateries, and Altrincham Town Centre, its facilities, the Metrolink and the popular Market Quarter.
The property has been extended to provide well appointed family accommodation with high specification Kitchen and Bathroom fittings, providing a spacious 285 sqft Living and Dining Room and a 235 sqft Dining Kitchen, both with bi-fold doors onto the Gardens. These rooms being in addition to a useful Home Study and a Utility/Ground Floor WC.
To the First Floor are Four Bedrooms all with fitted furniture or wardrobes, with the Fourth Bedroom being cleverly designed with a built in cabin bed and storage. The Bedrooms are served by a well appointed Family Bathroom.
Externally, there is off street Parking to the front, whilst the rear Garden has been designed with minimum maintenance in mind with artificial grass and enjoys a South facing and therefore sunny aspect.
Comprising:
Hall with doors to the Ground Floor Accommodation and a staircase to the First Floor.
Study with a window to the front.
Utility/Ground Floor WC with WC and wash hand basin inset into a worktop with space beneath for a washing machine.
285 sqft Living Room and Dining Room. A Double Reception Room with a wide bay window to the front and bi-fold doors giving access to and enjoying an aspect of the Gardens and having a fireplace feature.
235 sqft Dining Kitchen with bi-fold doors giving access to and enjoying an aspect of the Gardens and with two double glazed Velux skylight windows inset into the part vaulted ceiling providing an abundance of natural light. Tiled flooring throughout.
The Kitchen is fitted with an extensive range of modern laminate fronted built in units with granite work tops and a Range cooker with six gas burners, double ovens and extractor fan over, which maybe available to the incoming purchaser subject to negotiation. Integrated fridge freezer and dishwasher. LED lighting.
First Floor Landing giving access to Four Bedrooms and a Family Bathroom.
Bedroom One with bay window to the front and cleverly designed built in wardrobe and storage.
Bedroom Two with a window overlooking the rear Garden with built in wardrobes.
Bedroom Three is another Double Bedroom with a window to the rear and built in wardrobe/storage cupboard.
Bedroom Four to the front with built in cabin bed, wardrobes and storage cupboards.
The Bedrooms are served by the Bathroom fitted with a white suite with chrome fittings providing a shower end bath with thermostatic shower over, vanity unit wash hand basin and WC. Toiletry cupboard. Extensive tiling to the walls and floor. Window to the front. LED lighting.
Externally, the front of the property has been almost entirely paved to provide off street Parking for two vehicles side by side.
The Garden to the rear has paved patio and timber decked sitting areas, accessed via the bi-fold doors from both the Living and Dining Room and Dining Kitchen. Beyond, the Garden is laid to low maintenance artificial grass with deep maturely stocked borders with a variety of shrubs. Tree and bushes within the boundaries of neighbouring properties providing screening.
The Garden enjoys a South facing and therefore sunny aspect.
UPVC double glazing. Gas central heating.
A superbly located family sized home.
Image 2
Image 3
Image 4
Directions:
From Watersons Hale Office proceed along Ashley Road in the direction of Hale Station, turning right just before the crossings into Victoria Road. At the end of Victoria Road turn right onto Hale Road and continue for a short distance before turning left into Queens Road. Take the first right into Stanway Drive and the property can be found on the right hand side.
Porch
Hall
Study
Living and Dining Room
Living and Dining Room 2
Living Area
Dining Area
Utility/Ground Floor WC
Dining Kitchen
Dining Kitchen 2
Dining Kitchen 3
Kitchen Area
Dinng Area
Bifold doors to Garden
Landing
Bedroom 1
Bedroom 1 Aspect 2
Bedroom 2
Bedroom 2 Aspect 2
Bedroom 3
Bedroom 3 Aspect 2
Bedroom 4
Bathroom
Bathroom Aspect 2
Outside
Gardens
Gardens Aspect 2
Rear of Property
Town Plan
Street Plan
Site Plan
Property Location
Similar Properties
Semi-detached house For Sale Altrincham Semi-detached house For Sale WA15 Altrincham new homes for sale WA15 new homes for sale Flats for sale Altrincham Flats To Rent Altrincham Flats for sale WA15 Flats to Rent WA15 Altrincham estate agents WA15 estate agents



.gif)











