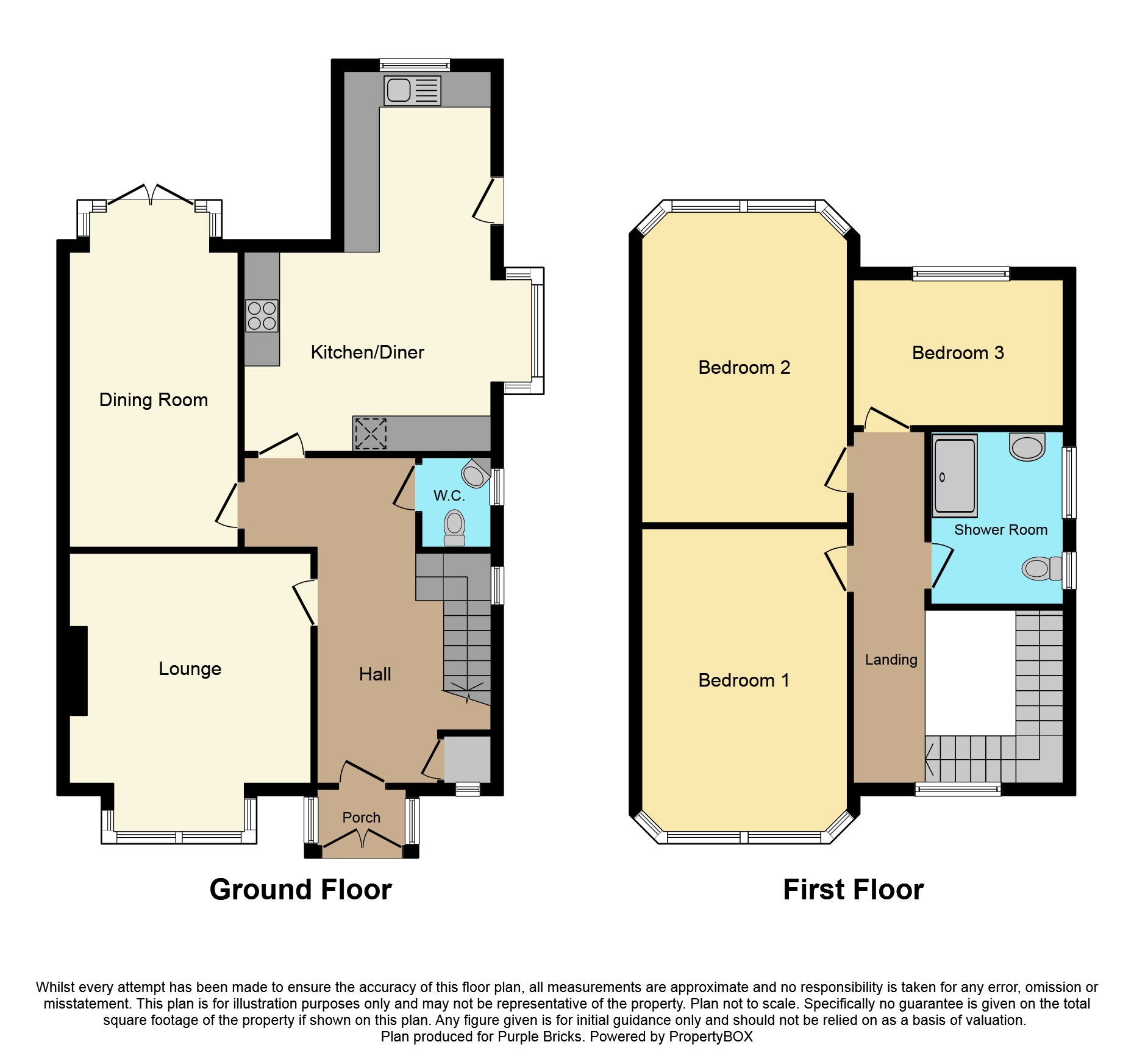3 Bedrooms Semi-detached house for sale in Stapleton Avenue, Bolton BL1 | £ 300,000
Overview
| Price: | £ 300,000 |
|---|---|
| Contract type: | For Sale |
| Type: | Semi-detached house |
| County: | Greater Manchester |
| Town: | Bolton |
| Postcode: | BL1 |
| Address: | Stapleton Avenue, Bolton BL1 |
| Bathrooms: | 1 |
| Bedrooms: | 3 |
Property Description
A very impressive three bedroom semi detached family home set in an ever popular residential area of Heaton, ideally placed for the beautiful local countryside, popular private and state schools, shops, transport links and sports and recreational facilities.
In brief the property comprises: Entrance porch, large entrance hallway, lounge, dining room, kitchen/diner all to the ground floor. To the first floor are three good sized bedrooms and a family bathroom. To the exterior there is a large driveway leading to a detached garage, laid to lawn with a selection of shrubs, to the rear is a private garden not overlooked which is mainly laid to lawn with a patio area.
Book your viewings online 7 days a week 24/7 to avoid any disappointment.
Entrance Porch
2 X double glazed doors to the front aspect, double glazed window to the side aspect, tiled flooring.
Entrance Hallway
Double glazed window to the side aspect, wooden flooring, radiator, alarm panel, staircase to first floor, under-stairs storage.
Downstairs Cloakroom
4'6 x 2'4
Double glazed window to the side aspect, low level wc, sink hand basin, towel heater, spot lights, tiled surround.
Lounge
12'11 x 12'9
Double glazed bay window to the front aspect, double radiator, living flame gas fire set on a marble inset and hearth with a hardwood surround.
Dining Room
17'3 x 11'11
2 x Double glazed doors to the rear aspect offering access to the rear garden, living flame gas fe set on a marble inset and hearth, radiator.
Kitchen/Diner
19'11 x 10'6
Double glazed bay window to the side aspect, double glazed window to the rear aspect, double glazed door to the side aspect, selection of wall and base units complimented by work surfaces, one and half sink unit with mixer tap, 4 hob induction cooker with built in electric oven and microwave, integrated dishwasher and fridge /freezer, 2 x radiators.
Landing
Double glazed window to the front aspect, double radiator, loft access.
Bedroom One
13'6 x 10'1 ( to robes)
Double glazed bay window to the front aspect, fitted wardrobes and drawers, double radiator.
Bedroom Two
11'10 x 11'11
Double glazed window to the rear aspect, fitted wardrobes, double radiator, spot lights.
Bedroom Three
9'6 x 8'8
Double glazed window to the rear aspect, double radiator.
Family Bathroom
9'1 x 5'8
2 x Double glazed windows to the side aspect, low level wc, sink hand basin, double shower unit, towel heater, tiled surround, spot lights.
Front Garden
Laid to lawn, large driveway with offload parking for several cars leading to a detached garage.
Rear Garden
Laid to lawn, patio area, not overlooked.
Property Location
Similar Properties
Semi-detached house For Sale Bolton Semi-detached house For Sale BL1 Bolton new homes for sale BL1 new homes for sale Flats for sale Bolton Flats To Rent Bolton Flats for sale BL1 Flats to Rent BL1 Bolton estate agents BL1 estate agents



.png)











